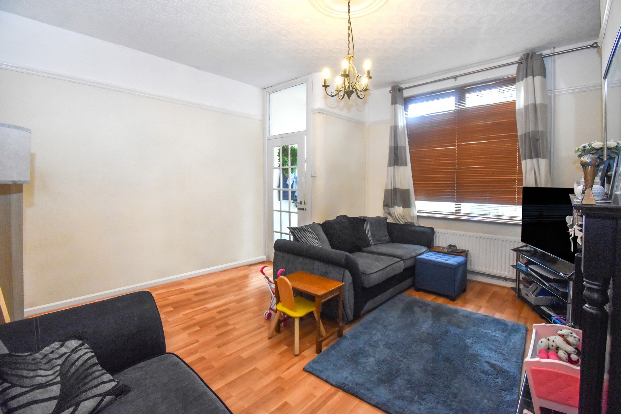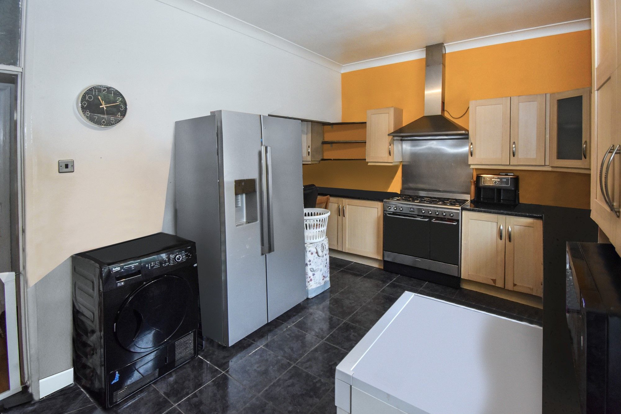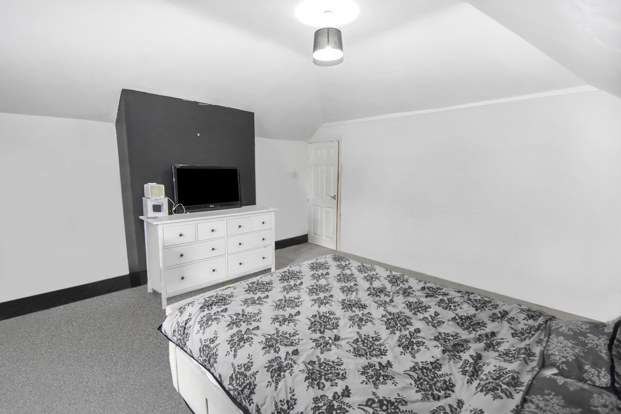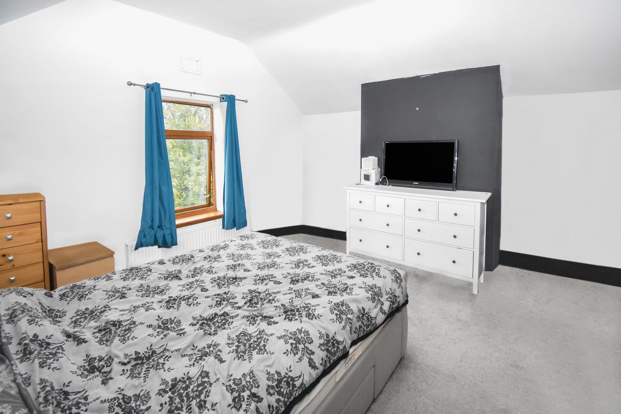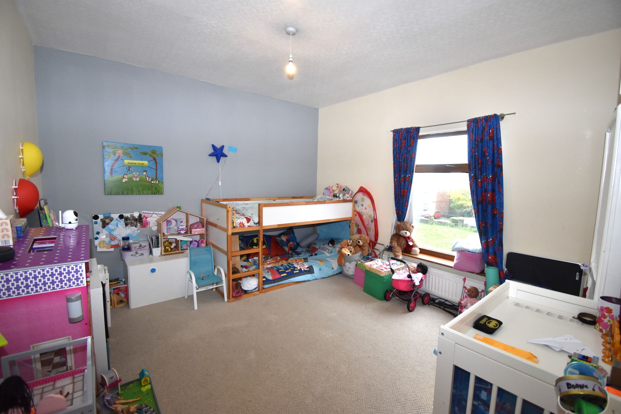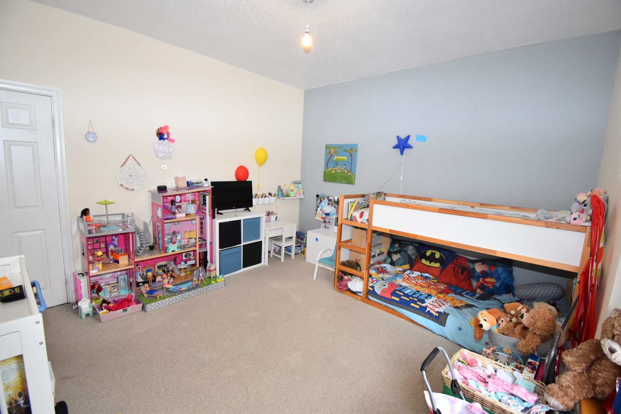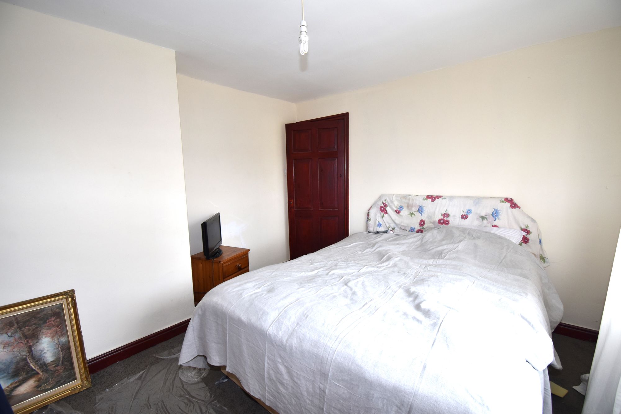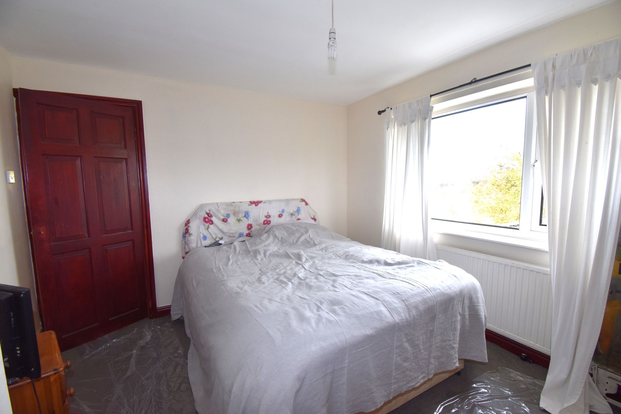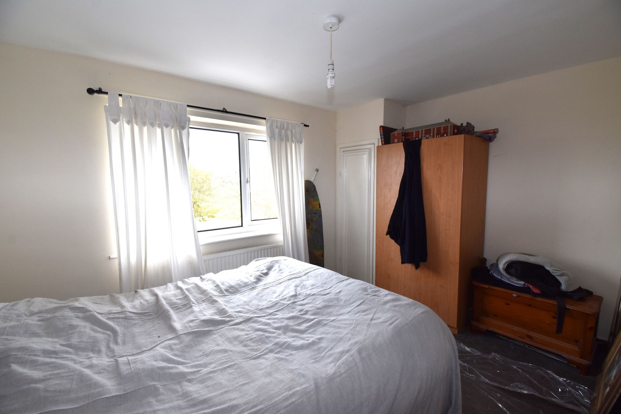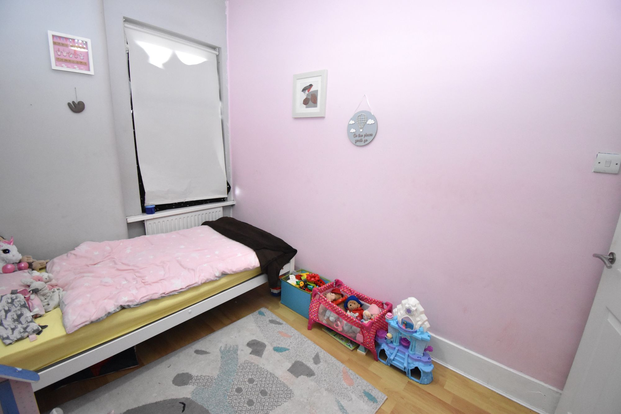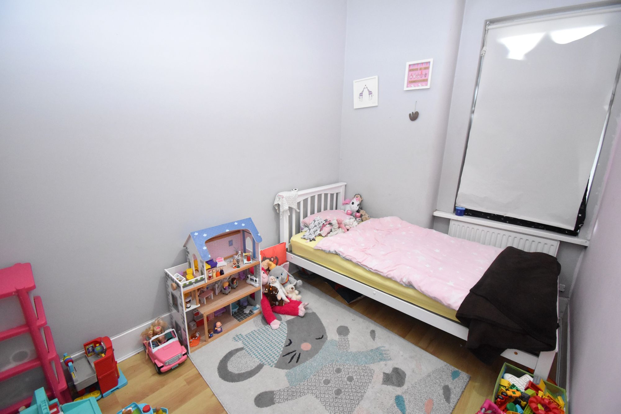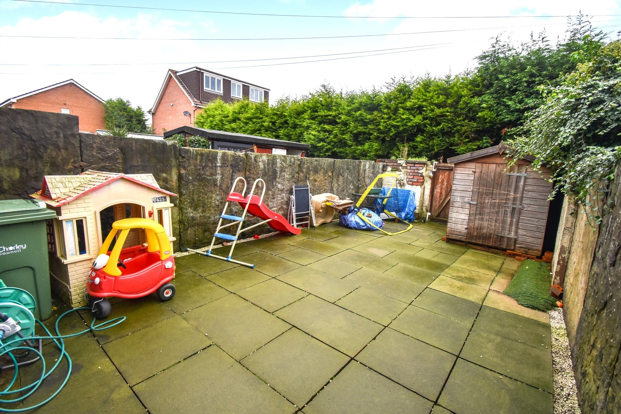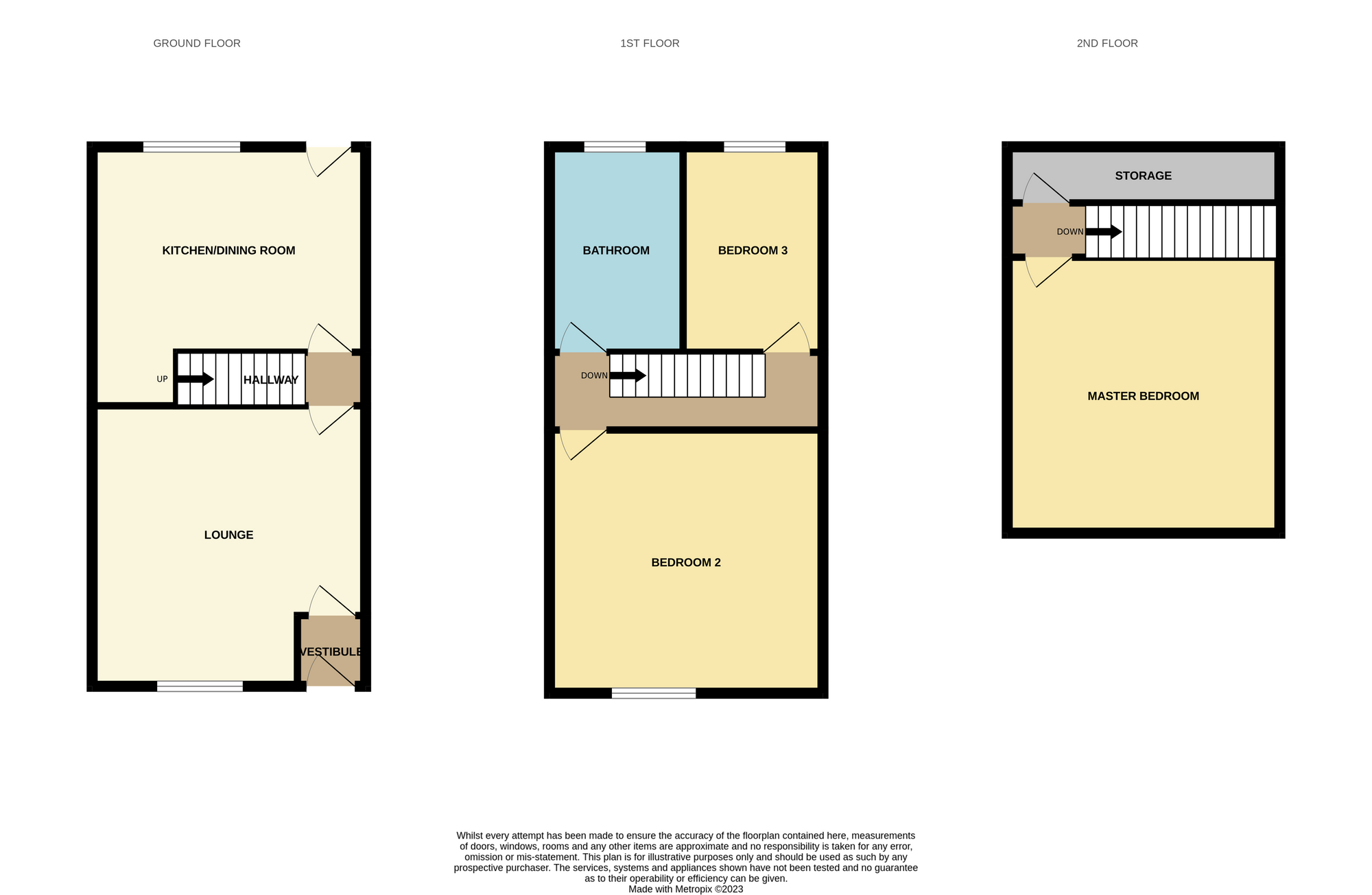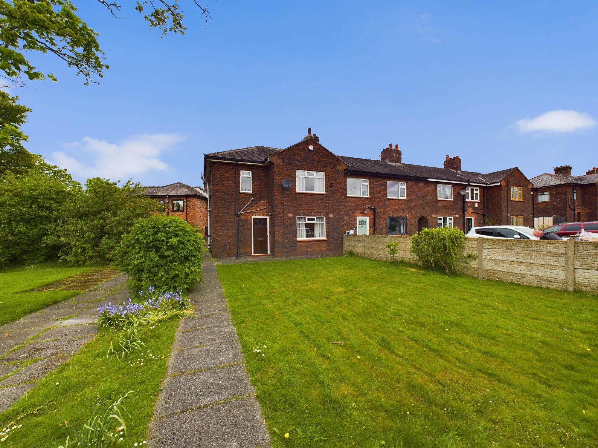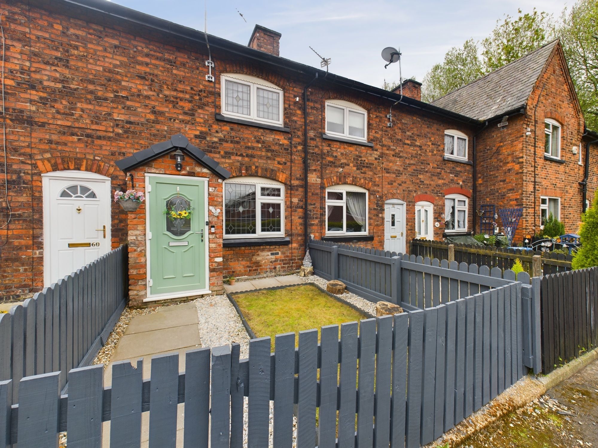Manchester Road, Tyldesley, M29
Overview
- Terraced House
- 3
Description
SMOOTHMOVE PROPERTY TYLDESLEY are pleased to present for sale this THREE STOREY mid terraced property offering THREE good size BEDROOMS. Within walking distance of Tyldesley town centre shops, bars and eateries and just a short walk for the V1/V2 guided BUSWAY to Manchester.
In brief the property comprises; entrance VESTIBULE, spacious LOUNGE, large KITCHEN/DINING. The first floor has TWO DOUBLE BEDROOMS and a white suite FAMILY BATHROOM. The second floor offers a LARGE master BEDROOM with open outlook.
A good size COURYARD is available to the rear. The property is garden fronted and has gas central heating and double glazing throughout.
An early viewing is highly recommended to view this spacious family home.
The property is offered with NO ONWARD CHAIN.
Lounge
The spacious lounge has wood laminate flooring, central heating radiator and double glazed window to the front.
Kithcen/Dining
A range of wall and base units with complementary worktops and splashback tiling. Sink and drainer unit. Space for range style over with over head extractor. Plumbed for washing machine, space for fridge/freezer. Double glazed window to the rear. Vinyl flooring, central heating radiator and UPVC door to the rear. Ample space for family dining.
Master Bedroom
Situated on the top floor this spacious double bedroom has neutral fitted carpet, central heating radiator and double glazed window to the front with open views. Ample space for freestanding or fitted furniture.
Bedroom 2
The second bedroom is also a large double. It has neutral fitted carpet, central heating radiator and double glazed window to the front. Ample space for freestanding or fitted furniture.
Bedroom three
The third bedroom is also a double. it has wood laminate flooring, central heating radiator and double glazed window to the rear. Space for freestanding or fitted furniture.
Stairs & Landing
Stairs leading to the landing with neutral fitted carpet, doors to the upper floor accommodation and stairs leading to the master bedroom.
Family Bathroom
Modern four piece suite comprising; low level W.C, pedestal hand wash basin and panelled bath. Walk in shower cubicle with over head shower. Vinyl flooring. Tiled splashbacks, double glazed window to the rear and central heating radiator.

