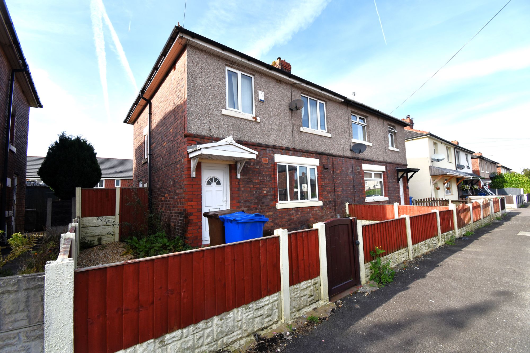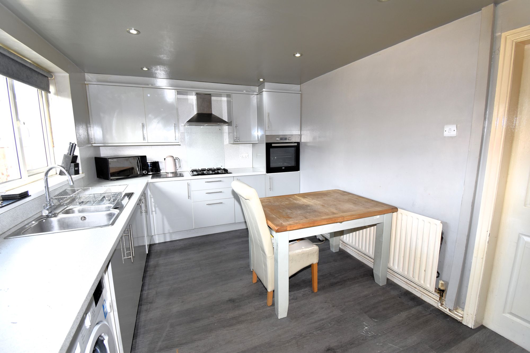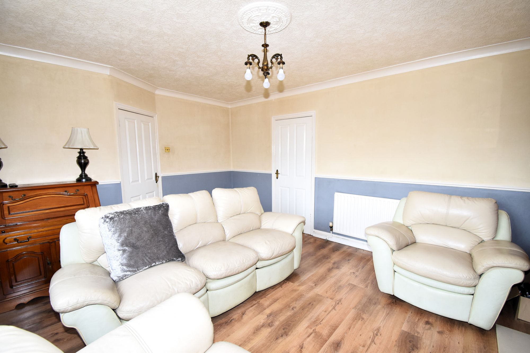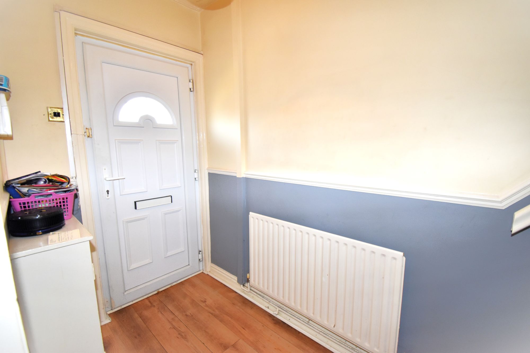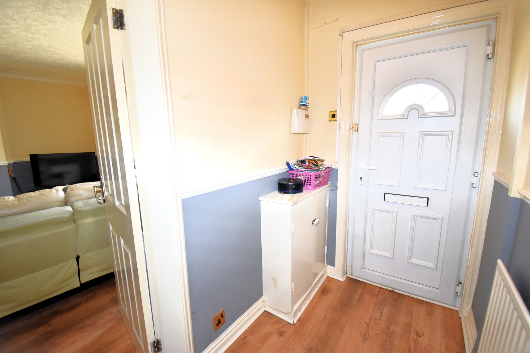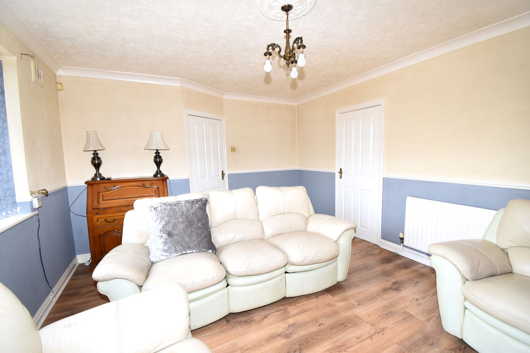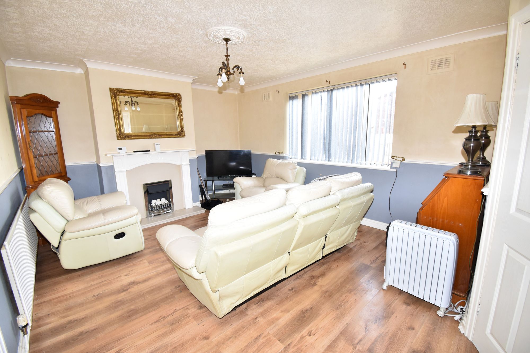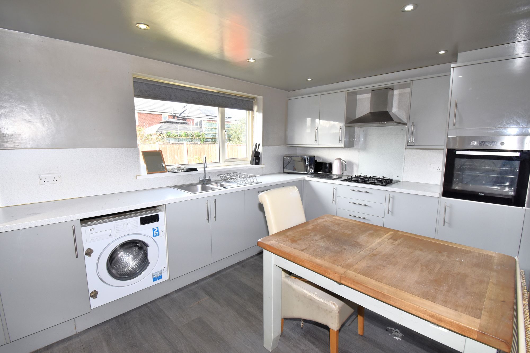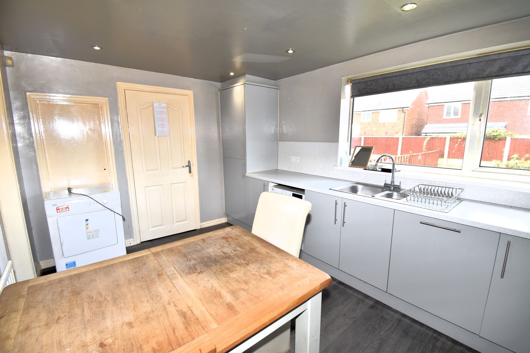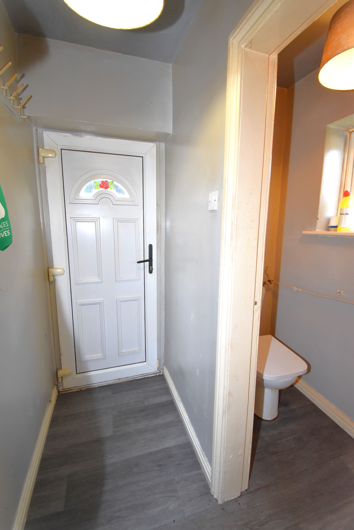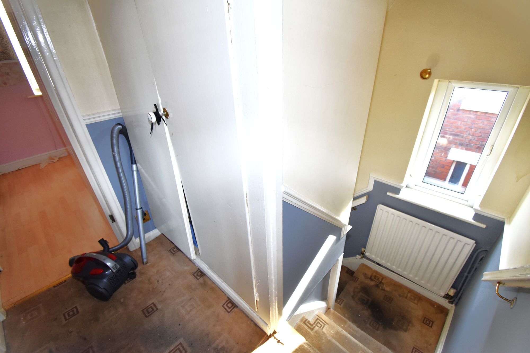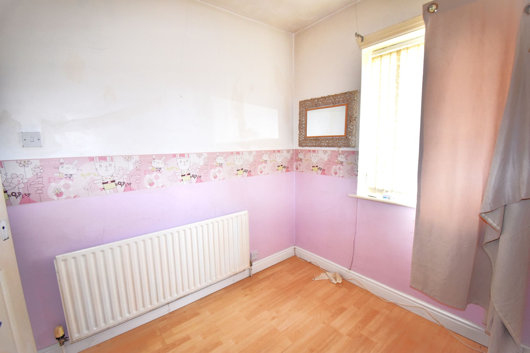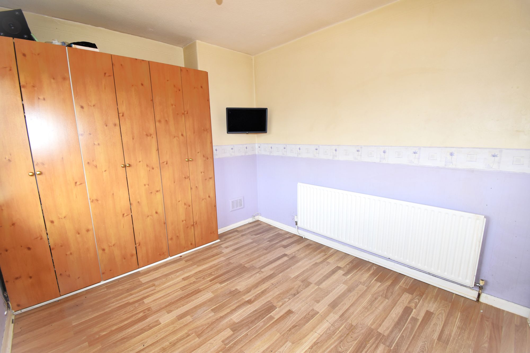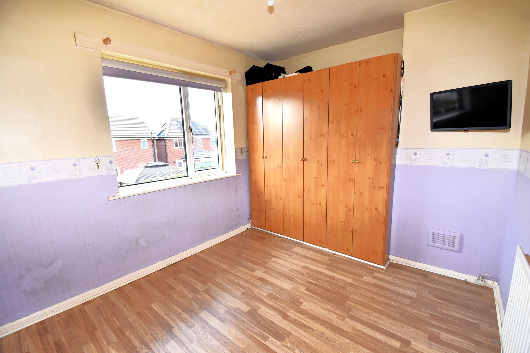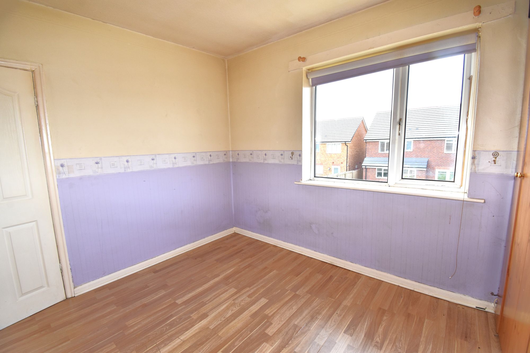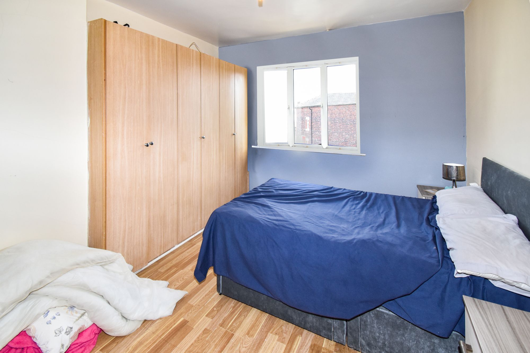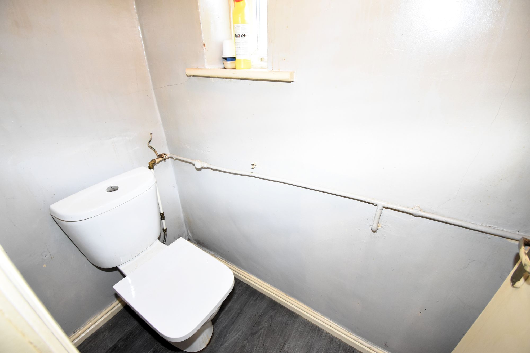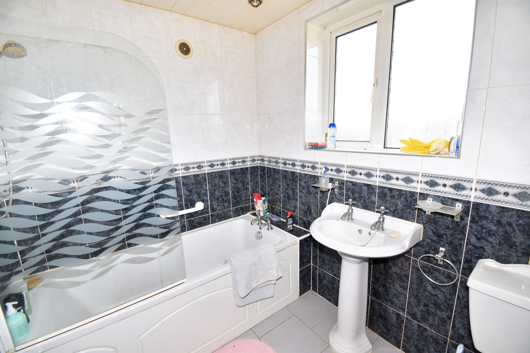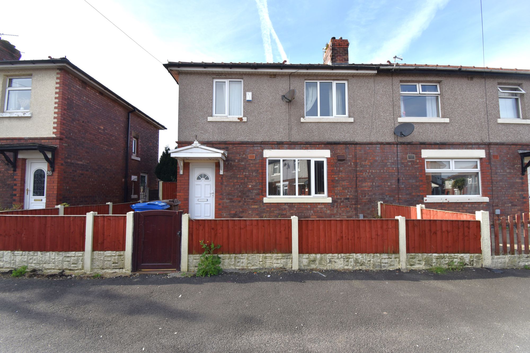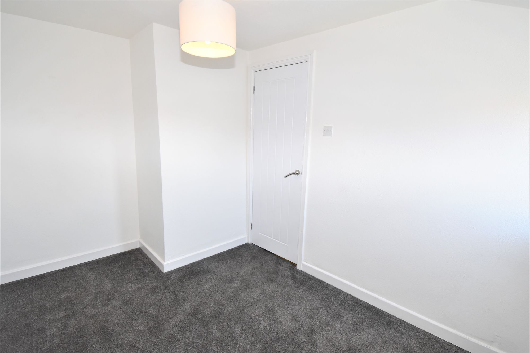Kendal Road, Worsley, M28
Overview
- House
- 3
Description
SMOOTHMOVE PROPERTY welcome to the sales market this SPACIOUS, THREE BED, SEMI-DETACHED PROPERTY. Offered with NO ONWARD CHAIN, this property is ideal for FIRST TIME BUYERS looking to get on the property ladder or BUY TO LET INVESTORS alike.
The property briefly comprises of: Entrance hallway, Spacious Lounge, Kitchen/ Dining room to the rear, and downstairs cloaks/WC. Upstairs, there are three good size bedrooms and family bathroom. The property has plenty of outside space, with front and rear gardens (with the potential to add a driveway to the front aspect).
The property has Upvc double glazing throughout and is warmed by gas central heating.
The property is located in a popular area of Mosley Common and is within the catchment area of highly regarded schools. Local amenities and good transport links including the V1 GUIDED BUSWAY are also close by.
***Early viewing is highly recommended ***
***EPC TO FOLLOW***
Entrance Hallway
Entrance hallway with staircase leading to upper floor. Wood laminate flooring. Central heating radiator. Door through to lounge.
Lounge
Spacious lounge with feature gas fireplace with marble surround. Neutral décor and laminate flooring. TV aerial point. Central heating radiator. Upvc double glazed window to the front aspect. Door through to kitchen/dining room.
Kitchen
Fully fitted kitchen with complementary work surfaces and splashback. Range of wall and base units with integrated appliances including gas hob, overhead extractor and eye level oven. Plumbed for a dishwasher and washing machine. Sink and drainer unit with mixer tap. Vinyl flooring. Central heating radiator. Door leading to vestibule which includes door to downstairs WC and door to rear garden.
Stairs Landing
Light and airy landing providing access to all upper floor accommodation. Fitted carpet. Upvc double glazed window to the side aspect. Built in storage cupboard.
Master Bedroom
Spacious master bedroom to the front aspect. Space for double bed and ample space for free standing or fitted furniture. Neutral décor and wood laminate flooring. Central heating radiator. Upvc double glazed window.
Second Bedroom
Generous double bedroom to rear aspect. Wood laminate flooring. Central heating radiator. Upvc double glazed window.
Third Bedroom
Good size bedroom to the front aspect. Wood laminate flooring. Central heating radiator. Upvc double glazed window to the front.
Family Bathroom
Three piece white suite comprising of low level WC, hand wash basin inset vanity unit and panelled bath with overhead shower. Laminate flooring and part tiled walls. Upvc double glazed window to the rear.
Front Aspect
Front garden with fencing to the perimeter boundary. Gated pathway to the front entrance.
