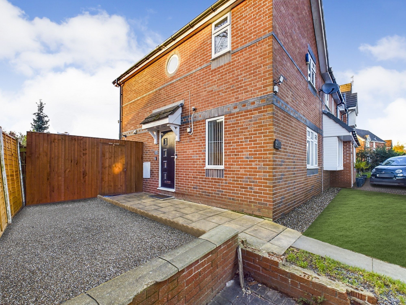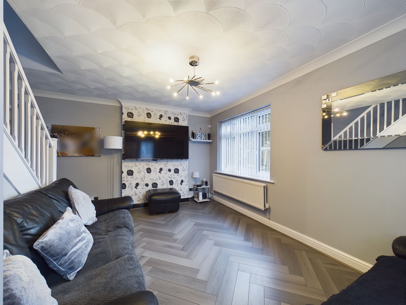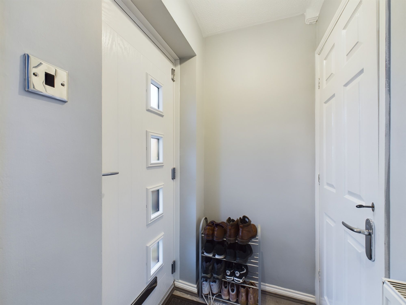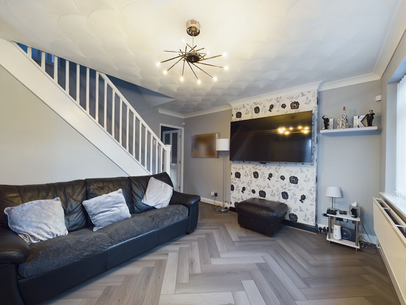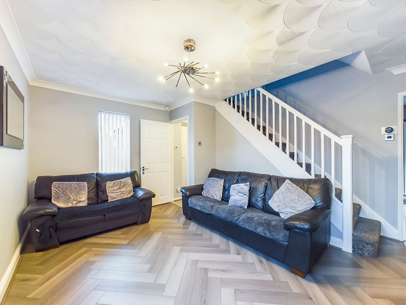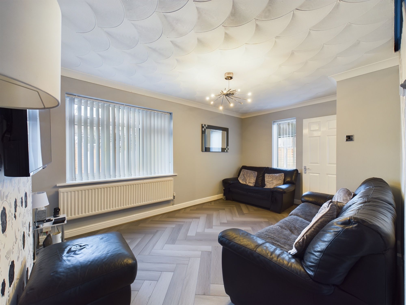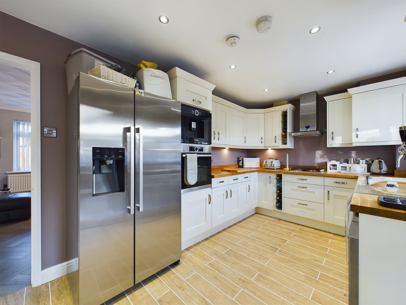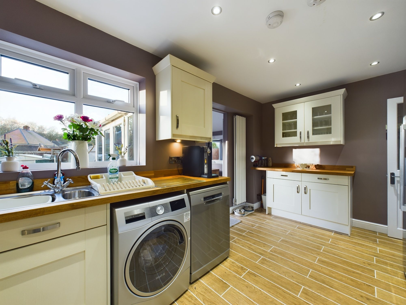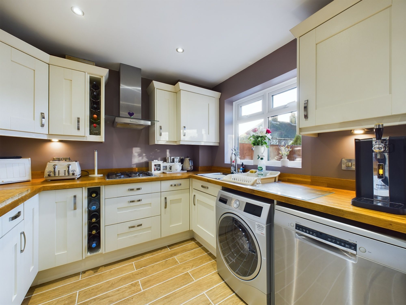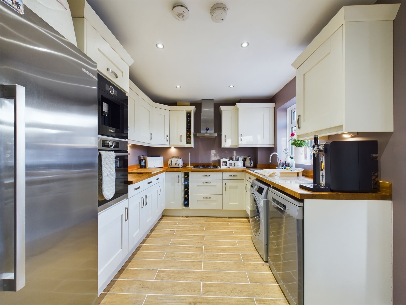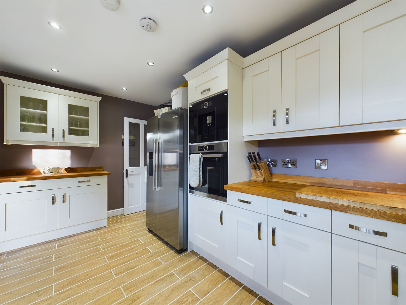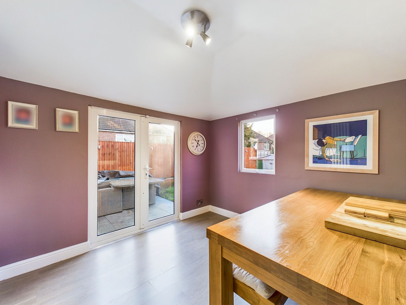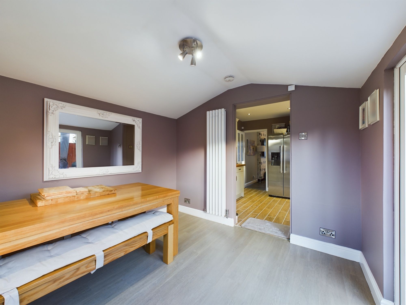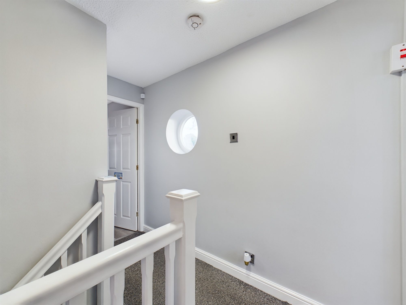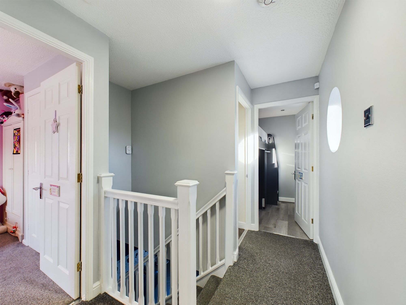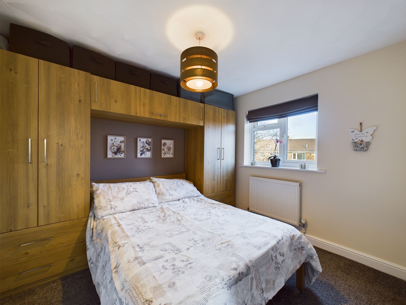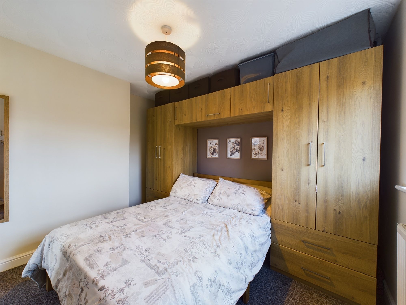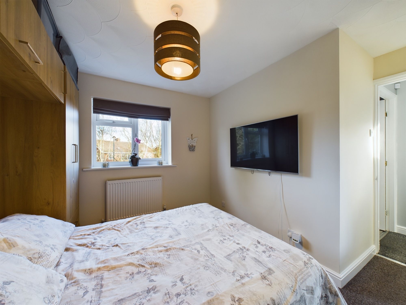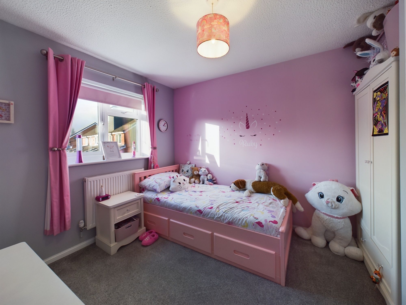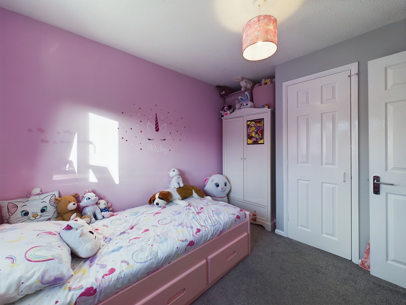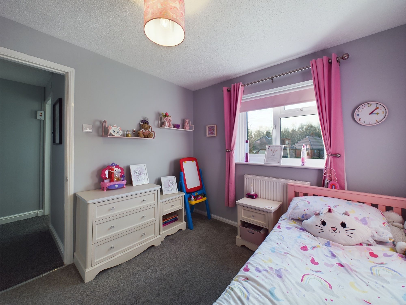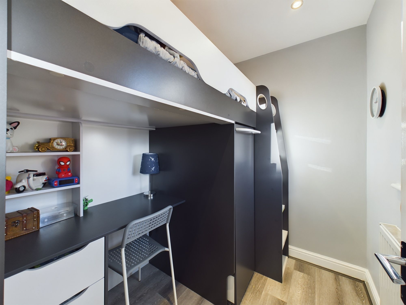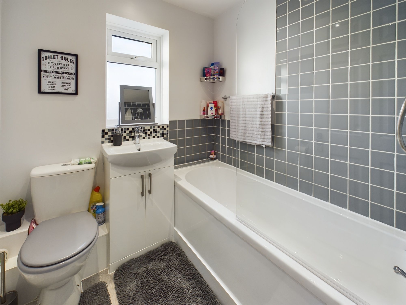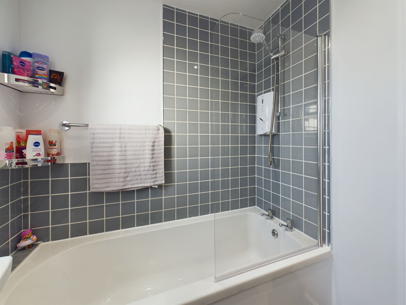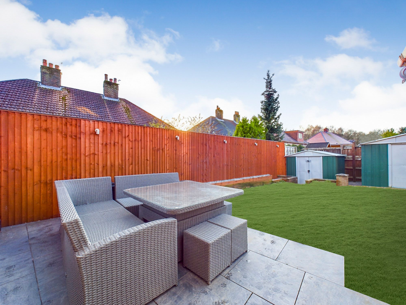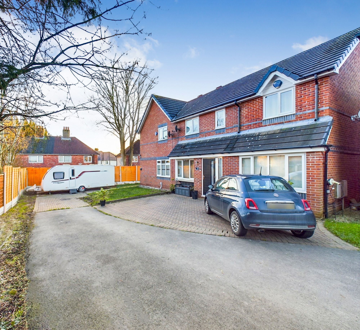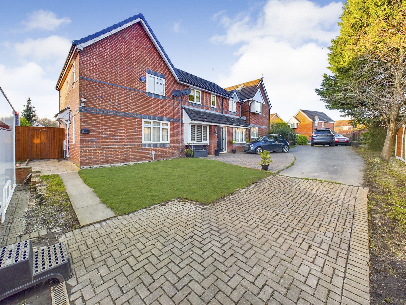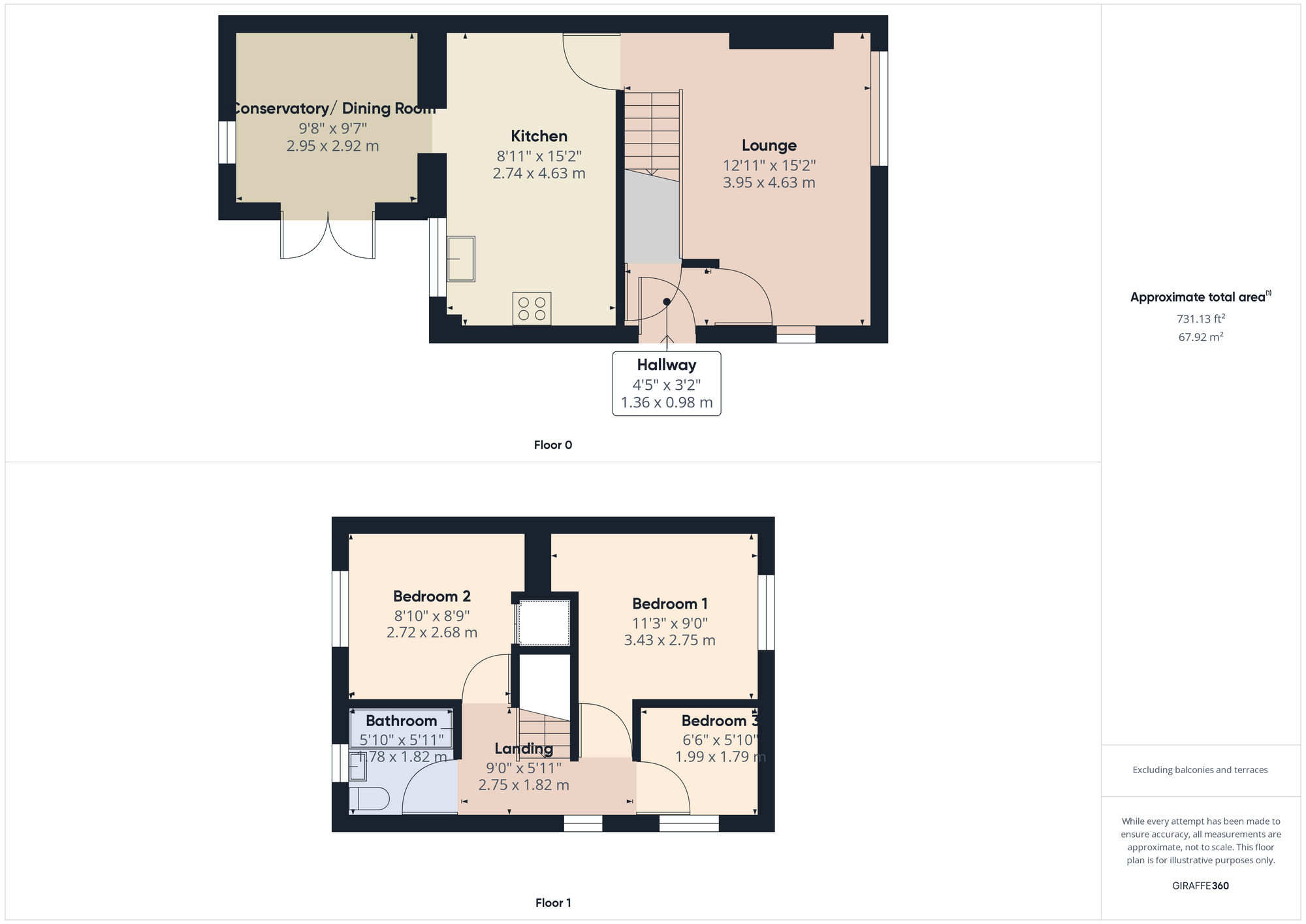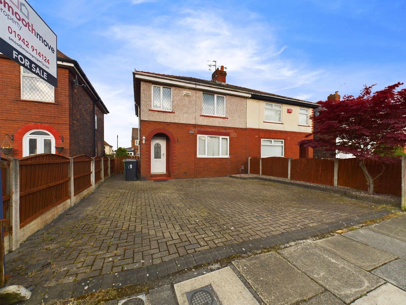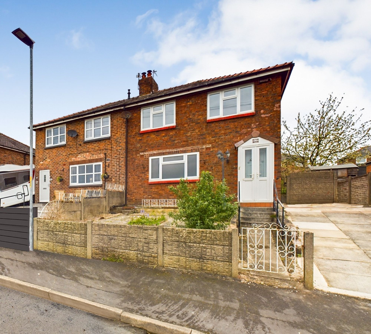Shearwater Avenue, Tyldesley, M29
Overview
- Semi-Detached House
- 3
Description
SMOOTHMOVE PROPERTY are delighted to present FOR SALE, this beautiful THREE BED, SEMI-DETACHED PROPERTY, tucked away in a quiet CUL DE SAC position in Astley. The property is perfectly located within walking distance of local amenities, HIGHLY REGARDED PRIMARY AND SECONDARY SCHOOLS and transport links including the V1 GUIDED BUSWAY.
The accommodation briefly comprises of: Entrance hallway with cloaks storage, opening into a MODERN LOUNGE with an open staircase to the upper floor. The fantastic kitchen boasts lots of storage and leads through to a conservatory to the rear offering space for family dining and French doors to the rear garden. Upstairs you will find three, well presented bedrooms (two doubles and a single) and a three piece white suite family bathroom.
Externally the property boasts a laid to lawn garden, with spacious paved patio area, ideal for entertaining. The front aspect boasts parking for several vehicles.
The property is warmed by gas central heating and has double glazing throughout. The property is simply in MOVE IN CONDITION and is perfect for FIRST TIME BUYERS, FAMILIES and those looking to downsize.
Early viewing is highly recommended!
Hallway
Entrance hallway with cloaks storage cupboard. Wood laminate flooring. Door through to lounge.
Lounge
Good size lounge with tasteful decor and amtico flooring. Double glazed window to the front aspect. Staircase leading to the upper floor. Door through to the kitchen. Central heating radiator.
Kitchen
Beautiful fully fitted kitchen with a range of wall and base units. Complementary work surfaces and tiled splashback. Integrated appliances include a gas hob with overhead extractor. Stainless steel 1.5 bowl sink and drainer unit with chrome mixer tap. Plumbed for a washing machine and dishwasher. Space for an American style fridge freezer. Wood effect tiled flooring. Ceiling spot lights. Double glazed window to the rear aspect. Open through to the conservatory.
Conservatory/Dining room
The conservatory has been fully insulated and benefits from plastered walls and ceiling. French doors opening onto the rear garden. Wood laminate flooring. Central heating radiator. Ceiling spotlights.
Landing
Spacious landing with doors through to all upper floor accommodation. Feature circular window to the side aspect. Fitted carpet. Access to loft.
Master Bedroom
Well presented double bedroom with fitted carpet, central heating radiator and double glazed window to the front aspect.
Bedroom 2
Double bedroom to with fitted carpet, central heating radiator and double glazed window to the rear. Built in storage cupboard.
Bedroom 3
Single bedroom with wood laminate flooring, central heating radiator and double glazed window to the side aspect.
Family Bathroom
Three piece white suite comprising of: Low level WC, wash basin inset in vanity unit and panelled bath with an electric shower over. Part tiled walls. Vinyl flooring. Chrome heated towel warmer. Double glazed window to the rear.
