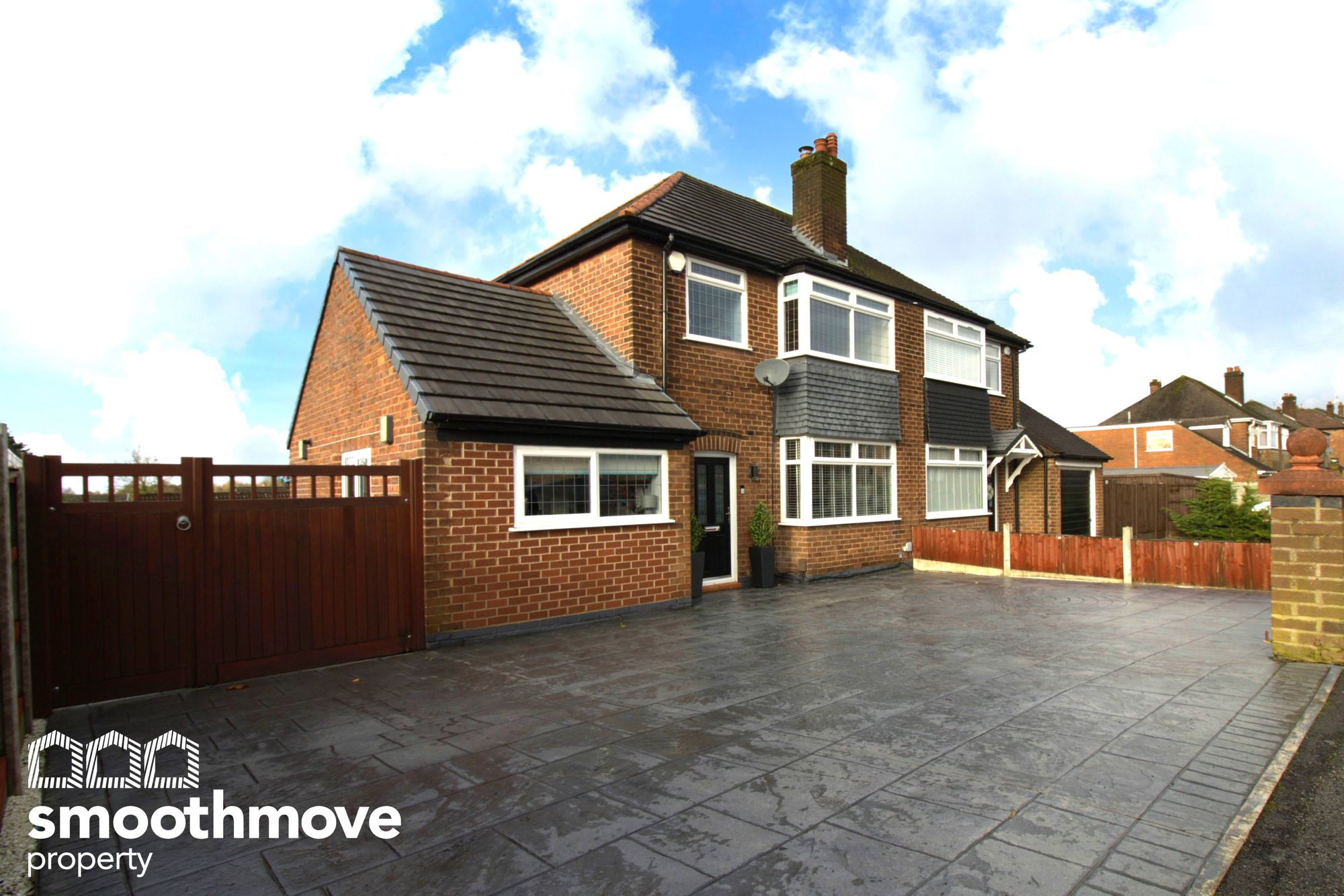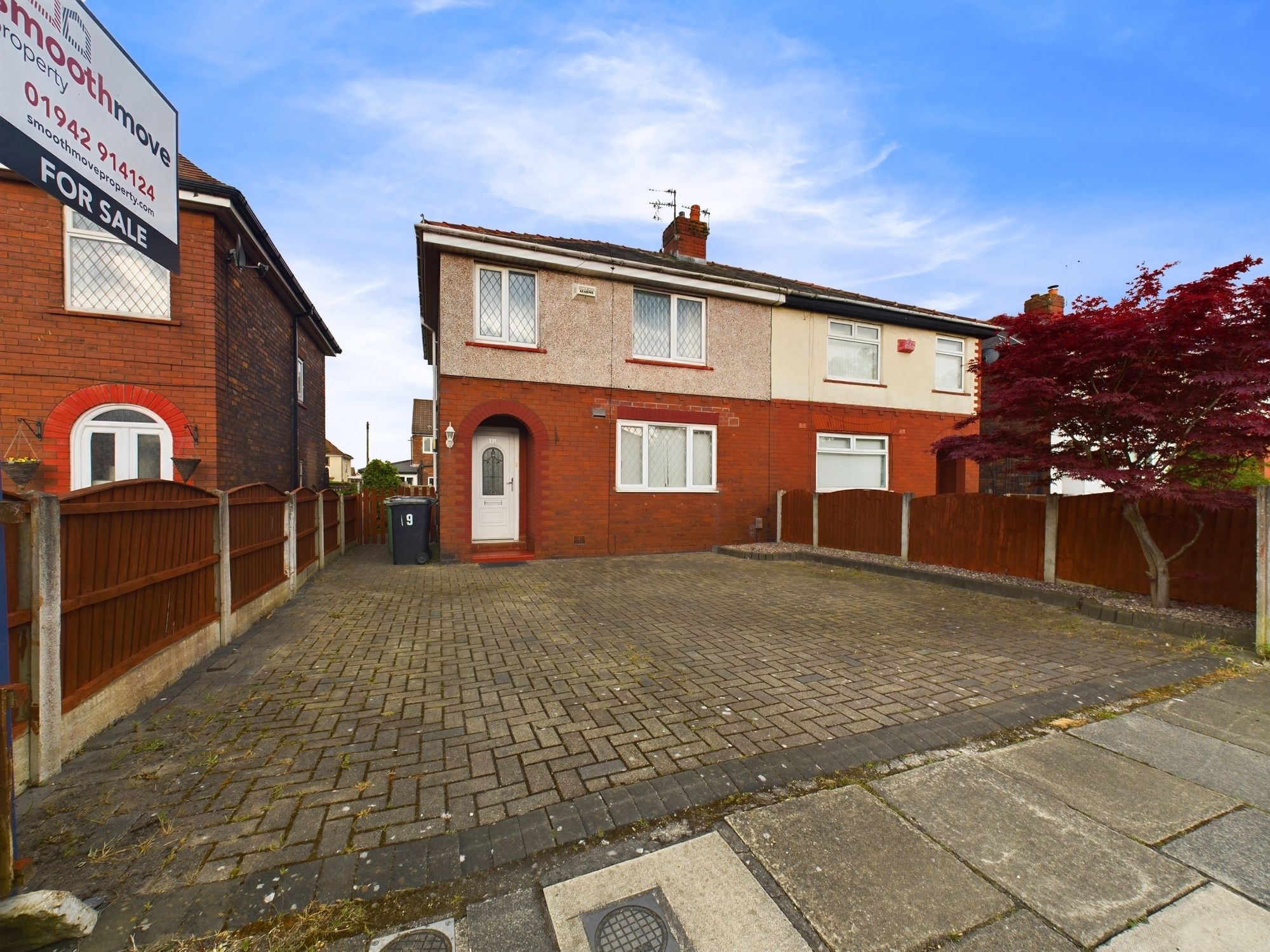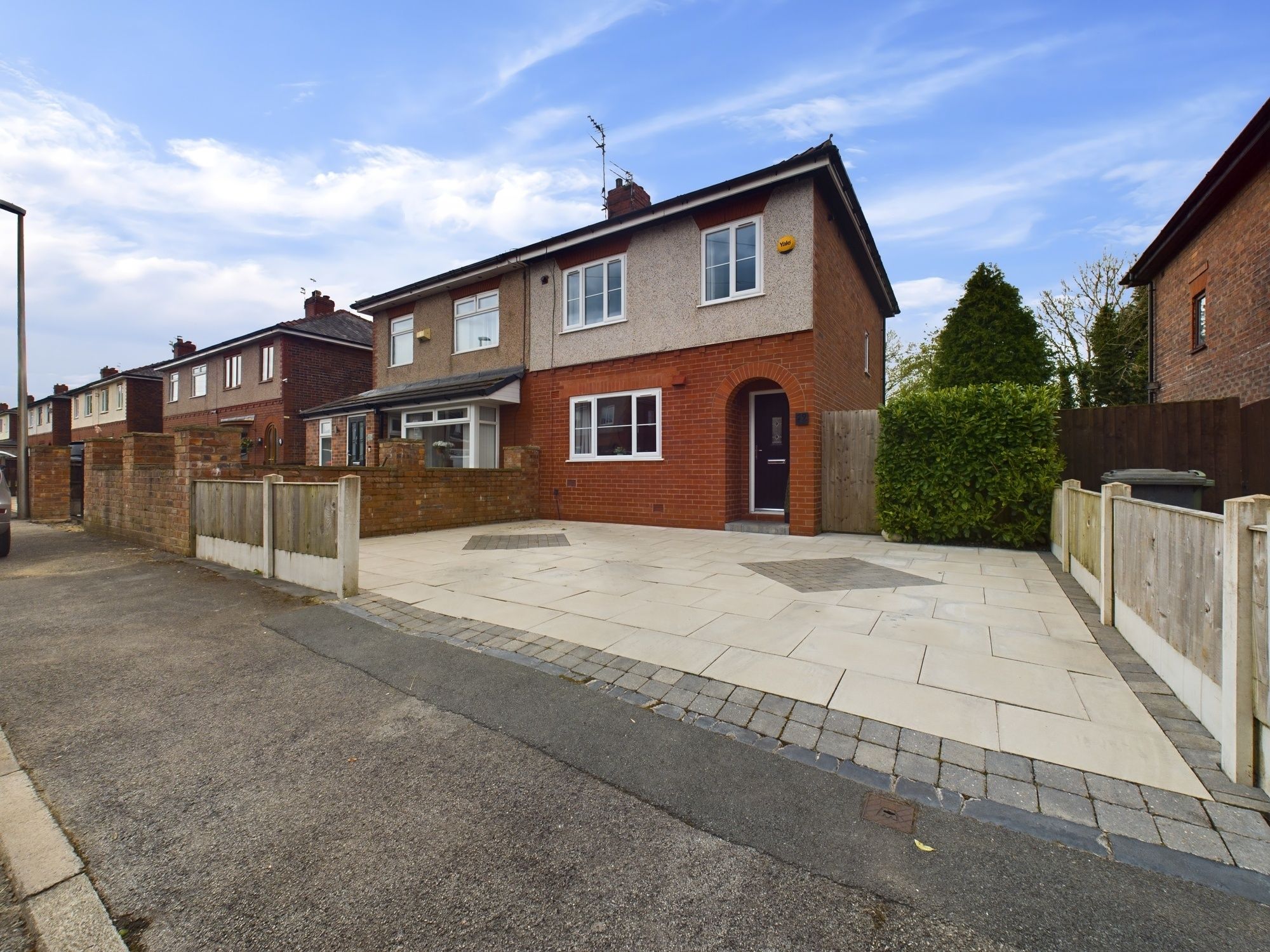Parkfield Drive, Tyldesley, M29
Overview
- Semi-Detached House
- 3
Description
This simply charming, three bedroom semi-detached FAMILY HOME boasts IMMPECABLE presentation throughout. An absolute credit to it’s current owners the property features MODERN DECOR that effortlessly complements its spacious interior.
The lower floor has a welcoming entrance HALLWAY. Spacious LOUNGE, second reception/DINING room,
modern fitted KITCHNE/FAMILY room, UTILITY and downstairs CLOAKS/W.C.
To the upper floor you will find THREE good size bedrooms (fitted wardrobes to bedroom two) and a modern family BATHROOM.
The large rear GARDEN has a spacious lawn area, PATIO and garden shed.
The DRIVEWAY to the front is an impressive size and has off-road PARKING for several VEHICLES.
Ideally located with accessibility to transport links and within the CATCHMENT of highly regarded schools offering both convenience and KERB APPEAL.
Gas central heating and double glazing complete the package!
*** EPC RATING C ***
Entrance Hallway
The welcoming entrance hallway has wood laminate flooring, central heating radiator and stairs to upper floor. Doors to the lower floor accommodation.
Lounge
The spacious lounge has wood laminated flooring, central heating radiator and double glazed window to the front. Beautifully presented with a media wall and inset feature fireplace.
Dining Area
The versatile second reception room is currently used as a family dining room. It has wood laminate flooring, central heating radiator and French doors leading to the rear garden.
Kitchen/Breakfast room
The large kitchen/breakfast room is a good size family room. The fully fitted kitchen has a range of wall and base units, complementary work surfaces and tiled splashback. Integrated eye level oven, gas hob and overhead extractor. Integrated dishwasher and space for fridge freezer. Sink and drainer unit with chrome mixer tap. Double glazed window to the rear. Vinyl flooring. Ample space for family dining. Central heating radiator. Double glazed window to the front and side. Door leading to the rear vestibule.
Utility
The utility has a range of base units, worktops and splashback. Belfast sink. Plumbed for washing machine and space for tumble dryer. Vinyl flooring. Dual aspect double glazed windows. UPVC door to the rear vestibule leading to the rear garden.
Downstairs W.C
Two piece white suite comprising; low level W.C and floating hand wash basin. Chrome towel warmer, vinyl flooring and double glazed window to the rear.
Stairs/Landing
Staircase leading to the landing with neutral fitted carpet and access to the loft. Double glazed window to the side, doors to the upper floor accommodation.
Master Bedroom
The large master bedroom has neutral fitted carpet, central heating radiator and double glazed window to the rear. Ample space for freestanding or fitted furniture.
Bedroom 2
The second bedroom is a large double. It has neutral fitted carpet, central heating radiator and double glazed window to the front. A range of modern fitted wardrobes.
Bedroom 3
The third bedroom is a larger than average single. It has neutral fitted carpet, central heating radiator and double glazed window to the front.
Family Bathroom
Modern, three piece white suite comprising; low level W.C, vanity unit with inset hand wash basin and panelled bath with overhead shower and glass shower screen. Partially tiled walls, vinyl flooring and chrome towel warmer. Double glazed window to the side.











































