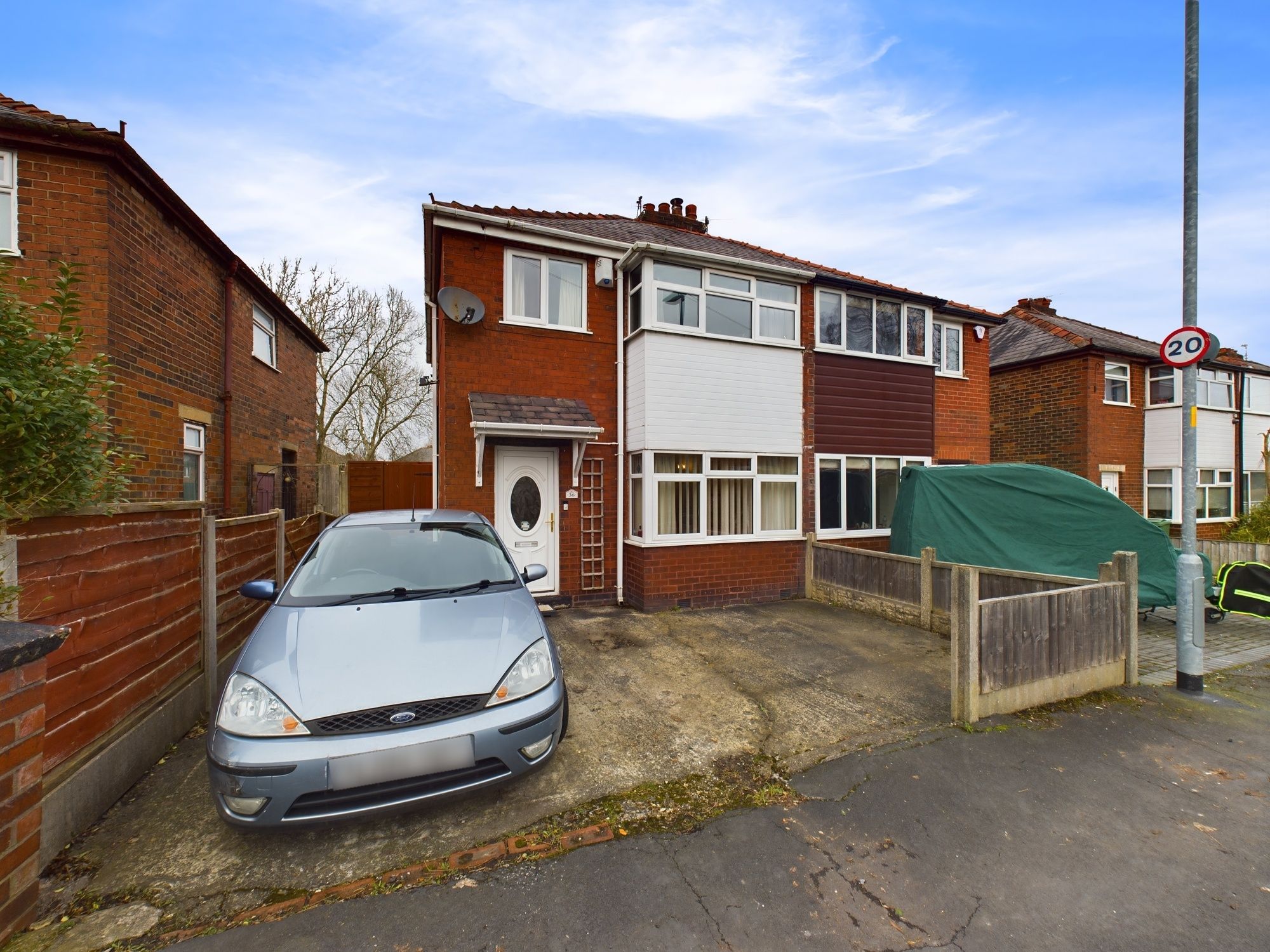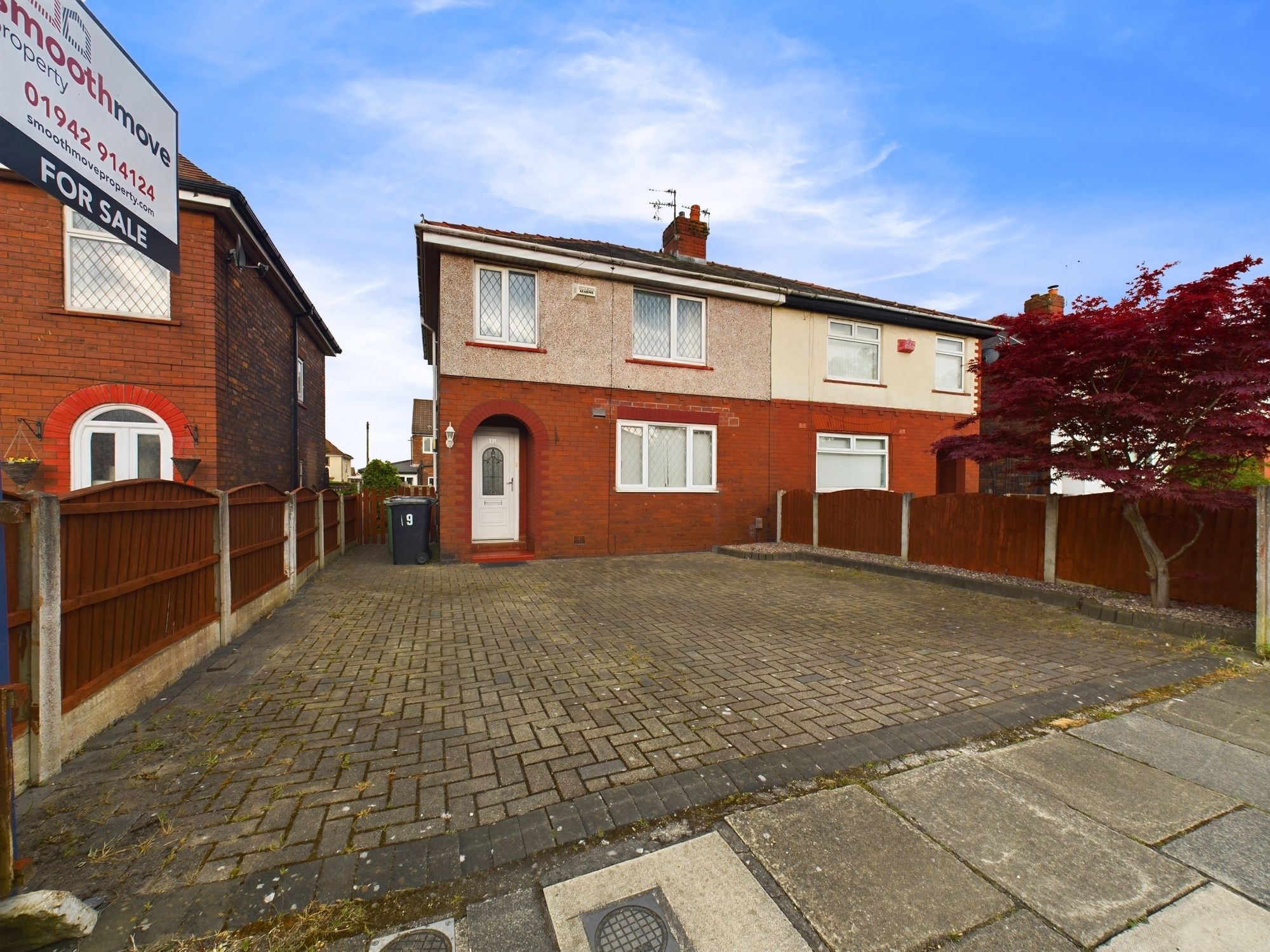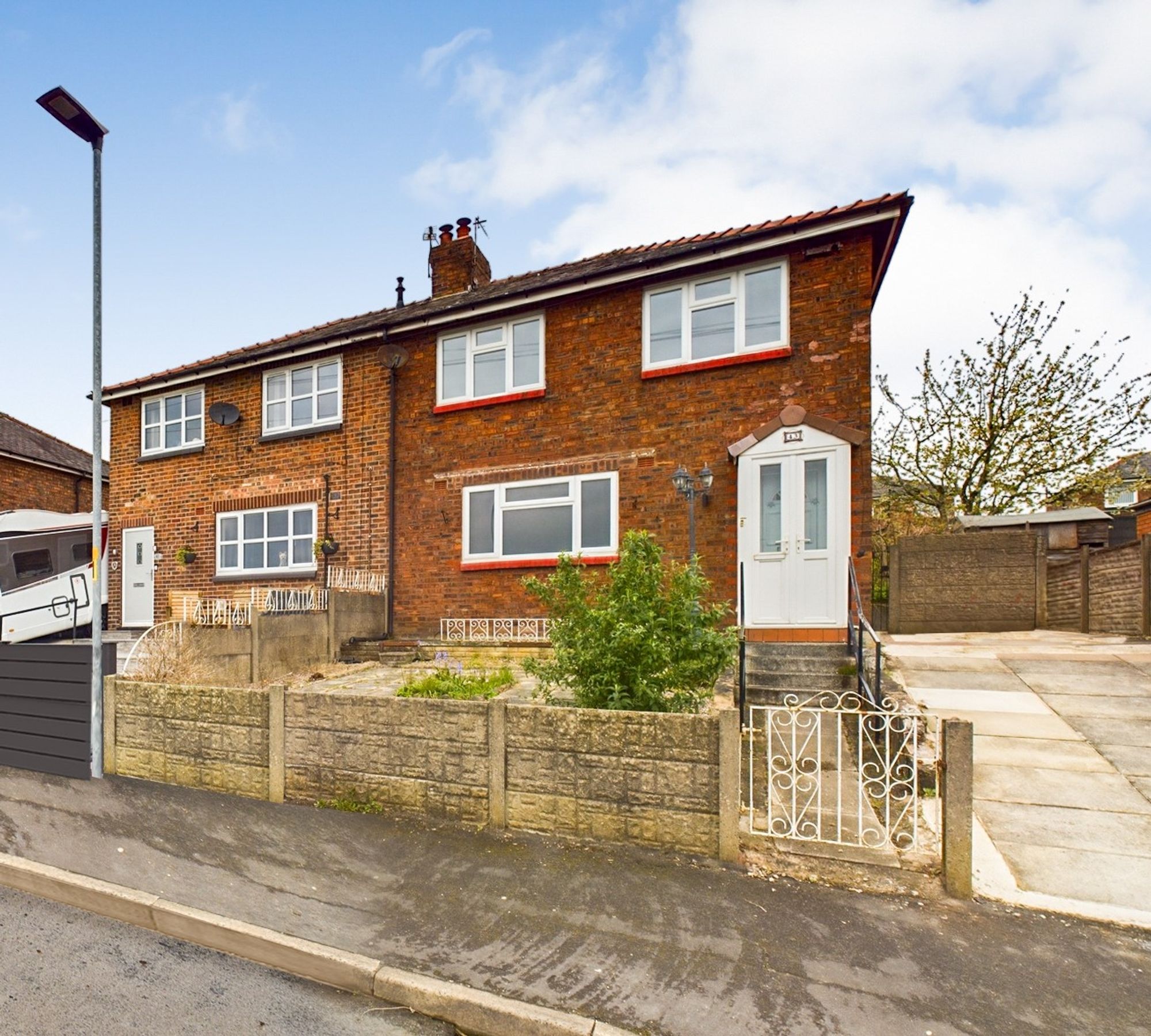Hulme Road, Leigh, WN7
Overview
- Semi-Detached House
- 3
Description
SMOOTHMOVE PROPERTY TYLDESLEY. are pleased to present FOR SALE this lovely THREE BEDROOM semi-detached house with and EXCEPTIONALLY LARGE GARDENS to the rear.
In brief the property comprises; Entrance HALLWAY. Spacious, light and airy LOUNGE. Modern fitted KITCHEN/DINING with French doors to the rear.
To the upper floor you will find THREE good size BEDROOMS and a MODERN family SHOWER ROOM.
The rear of the property BOASTS a 100FT GARDEN which is mainly laid to lawn with patio area.
There is a large DRIVEWAY to the front for off-road PARKING.
A pleasant park is just across the road complete with duck pond and makes an ideal area to walk the dog or entertain the children.
Gas central heating and double glazing complete the package.
EPC to follow
Entrance Hallway
UPVC door leading to the welcoming entrance hallway. Fitted carpet, central heating radiator and stairs to the upper floor. Doors to the lower floor accommodation.
Lounge
The spacious lounge has fitted carpet, central heating radiator and double glazed window to the front. Door to the kitchen/dining.
Stairs
Stairs leading to the landing area with fitted carpet and double glazed window to the side. Access to the loft. Doors to the upper floor accommodation.
Master Bedroom
Spacious in size, the master bedroom has double glazed window to the front, neutral fitted carpet and central heating radiator. Built in sliding fitted wardrobes.
Bedroom 2
A double size second bedroom with neutral fitted carpet, central heating radiator and double glazed window to the rear. Ample space for free standing and fitted furniture.
Bedroom 3
A good size single bedroom with wood laminate flooring, central heating radiator and double glazed window to the front. Built in storage.
Family Bathroom
Three piece white suite comprising; low level W.C, vanity unit with inset hand wash basin and walk in shower cubicle with overhead rainfall shower. Splashback panelling, vinyl flooring and heated towel warmer. Double glazed window to the rear.
Kitchen dining
The modern fitted kitchen has a range of wall and base units, complementary worktops and splashbacks. Sink and drainer unit. Integrated appliances include eye level oven, hob and overhead extractor. Space for a fridge/freezer and washing machine. Central heating radiator and space for family dining. Double glazed window to the rear. Tiled flooring. French doors to the rear garden.


































