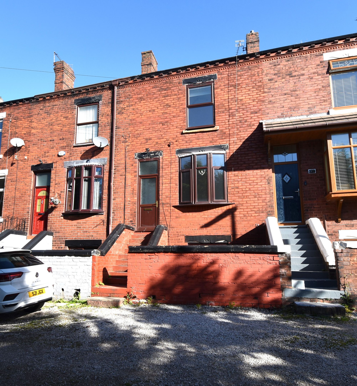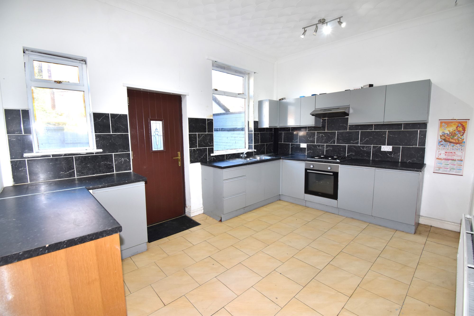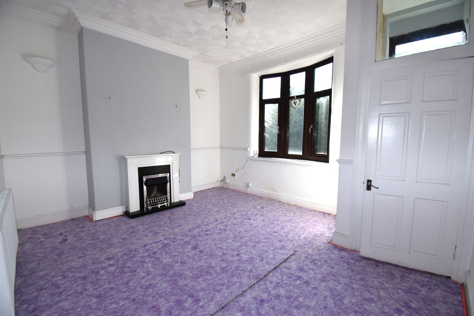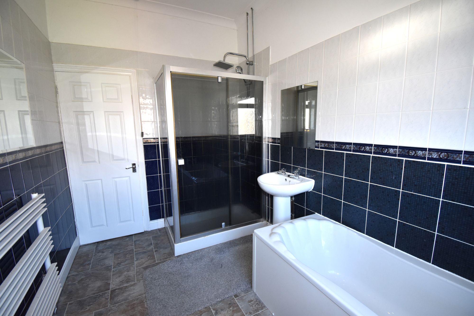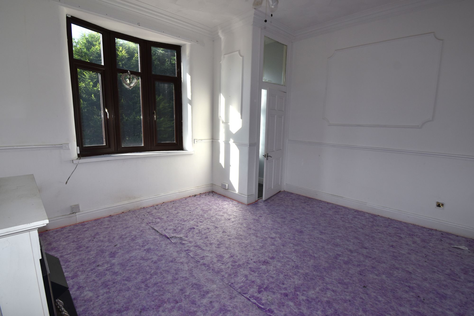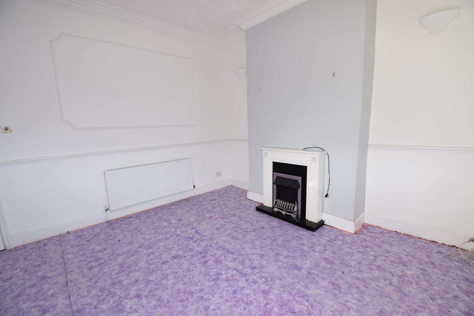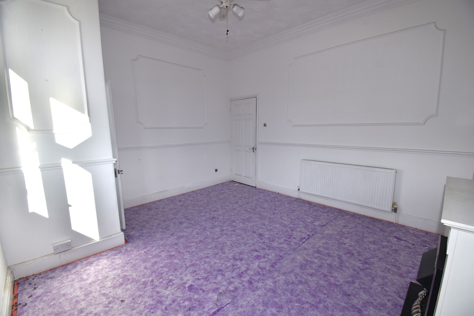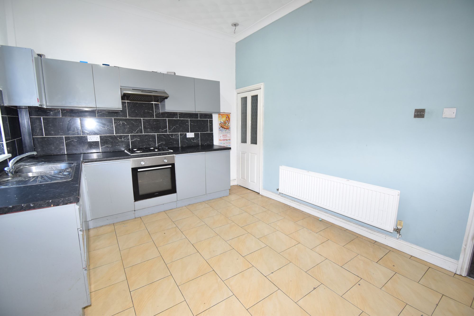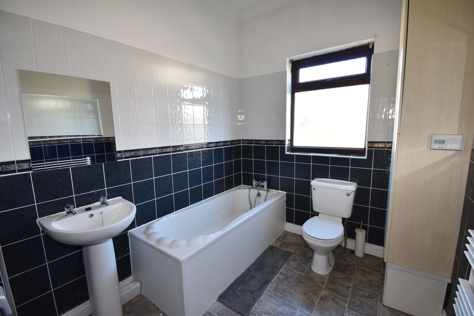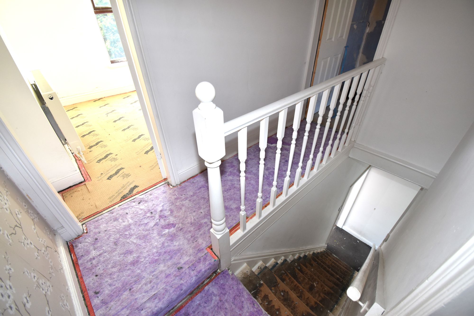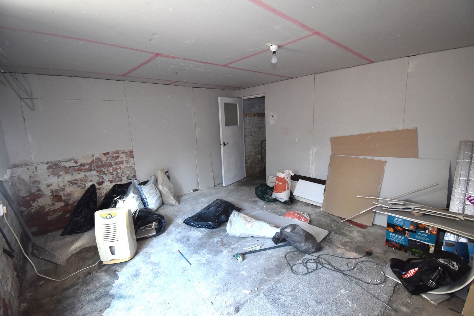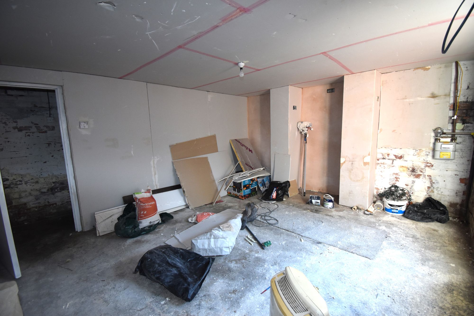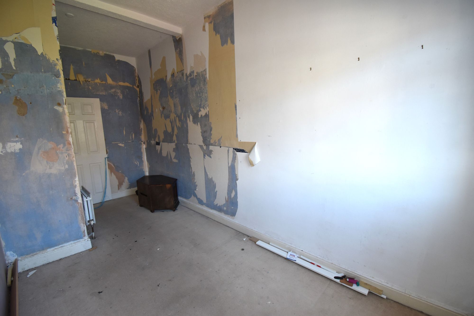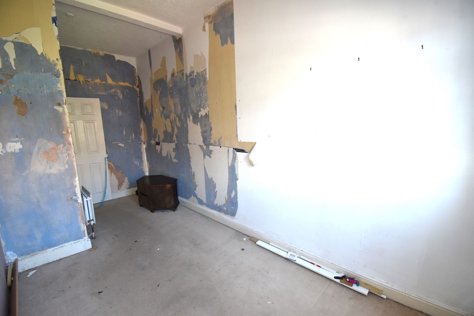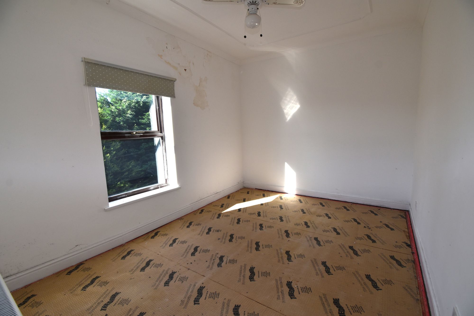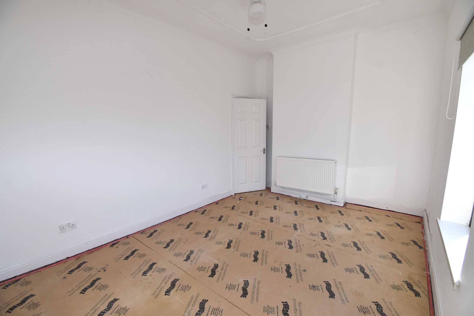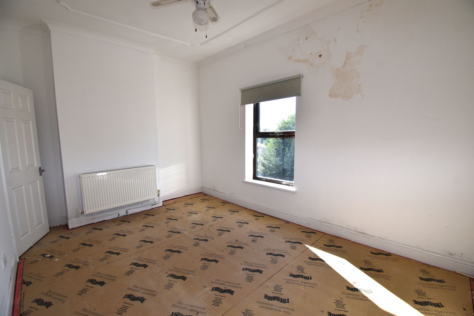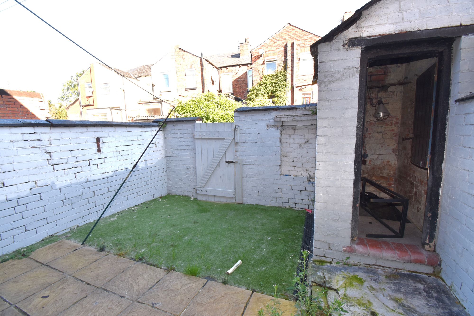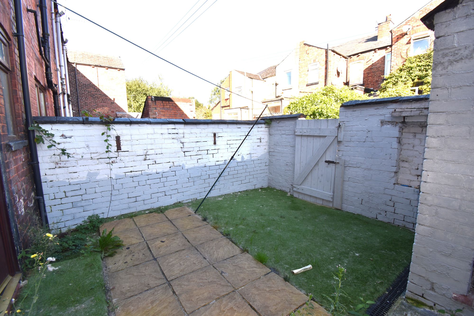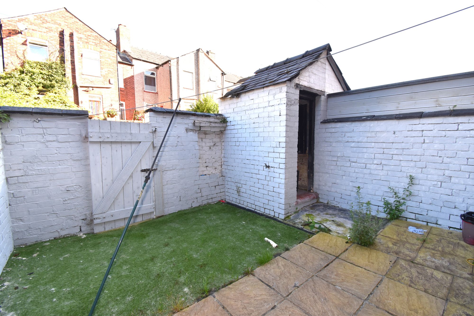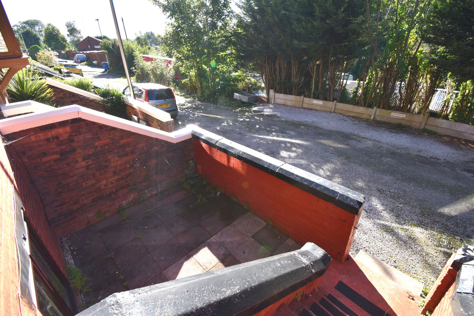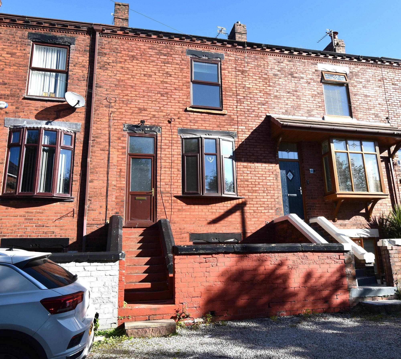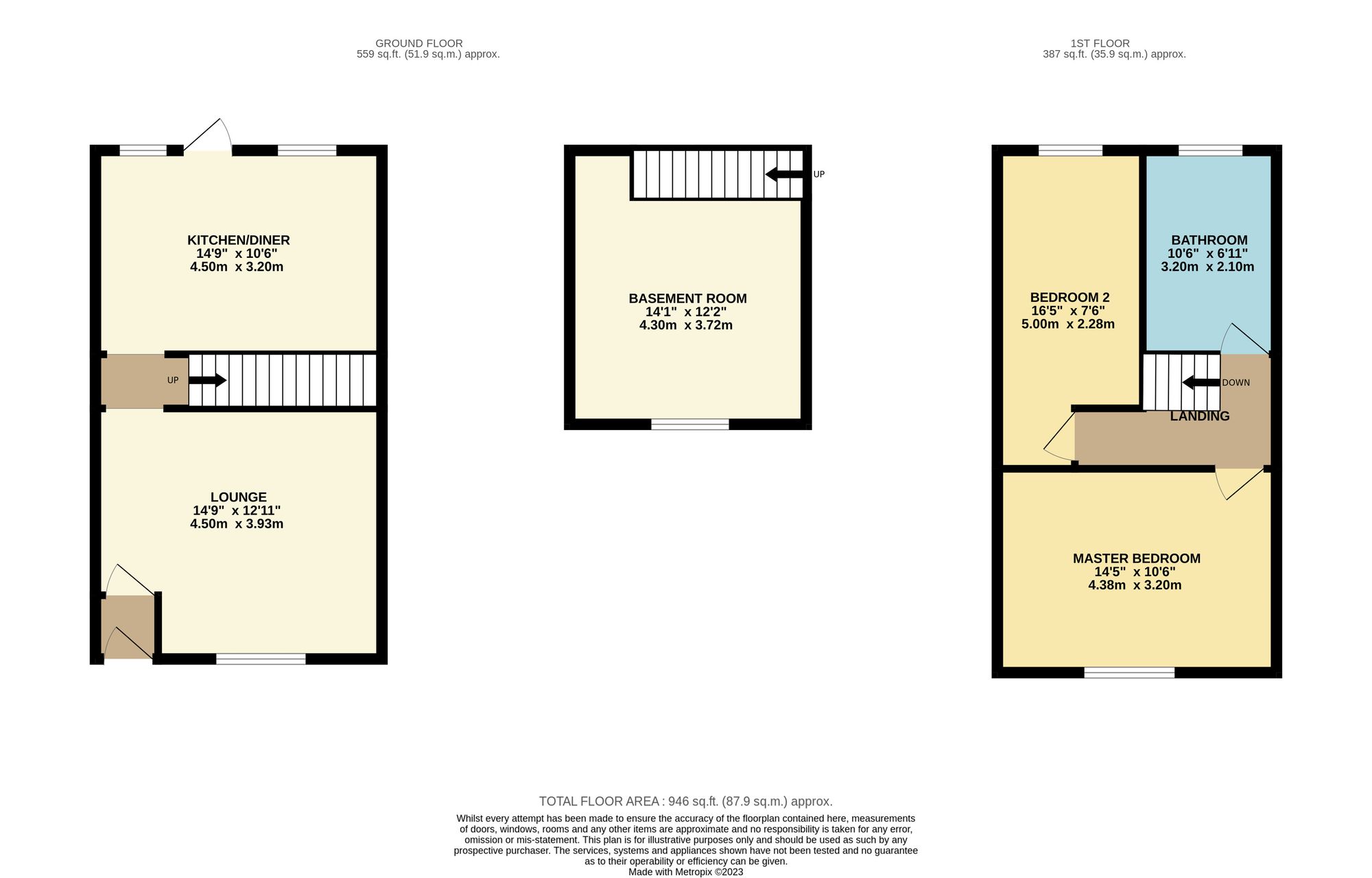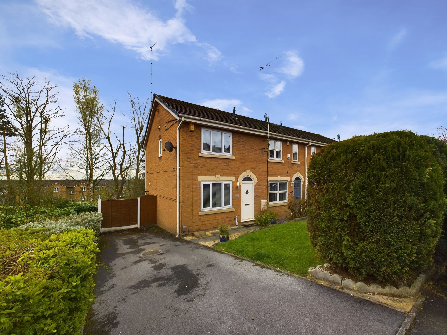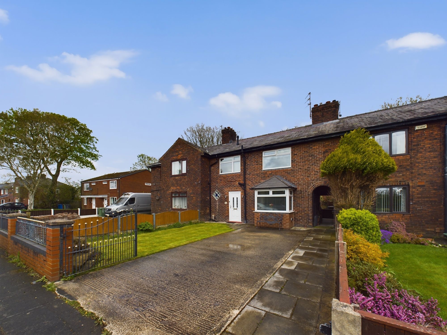Nelson Street, Tyldesley, M29
Overview
- Terraced House
- 2
- 1
Description
SMOOTHMOVE PROPERTY TYLDESLEY are pleased to present this STUNNING TWO BEDROOM MID TERRACED. Located within WALKING distance of the V1/V2 BUSWAY and within the CATCHMENT area of POPULAR primary and high SCHOOLS this BEAUTIFULLY presented property has so much to offer. In brief the property comprises; Entrance VESTIBULE. spacious LOUNGE, large KITCHEN/DINING and the addition of a BASEMENT room. To the upper floor you will find a LARGE master bedroom and a GOOD SIZE second bedroom. MODERN, FOUR PIECE family BATHREOOM. Externally the property offers a COURTYARD to the rear and a GARDEN area to the front. The property stands in an elevated position with STUNNING open views. Gas central heating and double glazing complete the package.
***Offered with no onward chain***
Entrance vestibule
UPVC entrance door leading to the vestibule. Door leading to the lounge.
Lounge
The spacious lounge has double glazed window to the front, central heating radiator and feature fireplace. Door through to the kitchen/dining.
Kitchen
The kitchen offers a range of wall and base units, complementary worktops and splashbacks., Stainless steel sink an drainer unit. Integrated oven and hob with over head extractor. Plumed for washing machine and space for fridge freezer. Double glazed window to the rear. Door leading to the lower floor basement. Open to the spacious dining area with tile flooring, central heating radiator and UPVC door leading to the rear garden. Ample space for family dining. Double glazed window to the rear.
Basement
This is a fantastic addition to the property. It is spacious in size and would make an ideal home gym/media room/playroom, the list is endless. It has a double glazed window to the front providing access to the front garden.
Stairs & Landing
Stairs leading to the landing area providing access to the loft and doors to the upper floor accommodation.
Master Bedroom
The exceptionally large master bedroom has central heating radiator and double glazed window to the front. Ample space for freestanding or fitted furniture.
Bedroom two
A spacious double bedroom with central heating radiator and double glazed window to the rear. Ample space for free standing or fitted furniture.
Family Bathroom
The large family bathroom has a four piece white suite comprising; low level W.C, pedestal hand wash basin and panelled bath. Walk-in shower cubicle with over head shower. Vinyl flooring. Central heating radiator and double glazed window to the rear.
