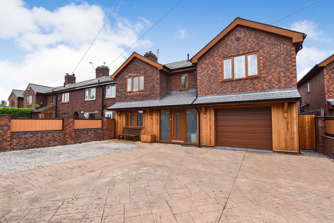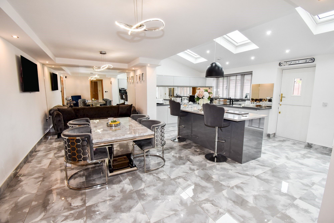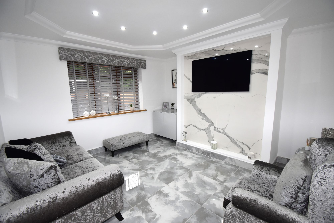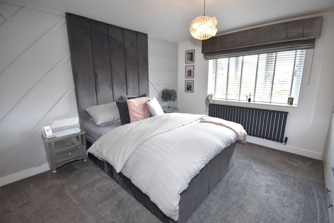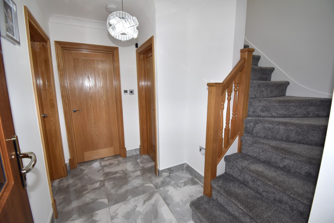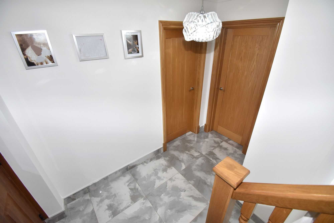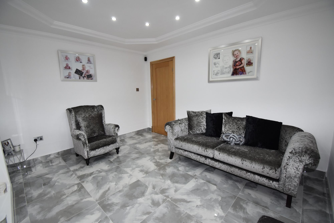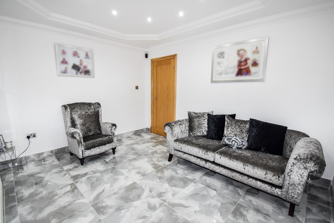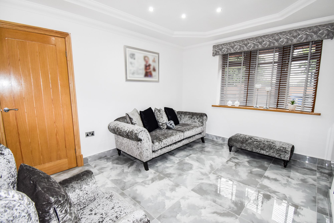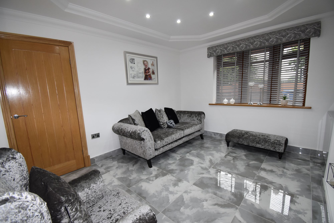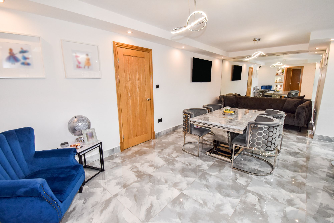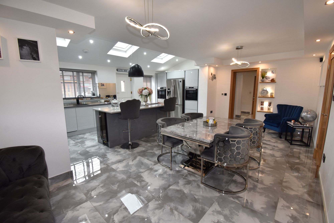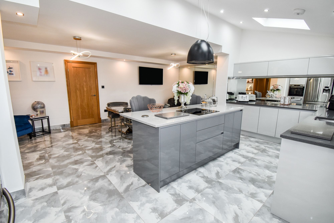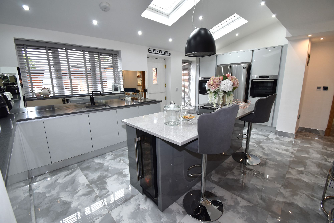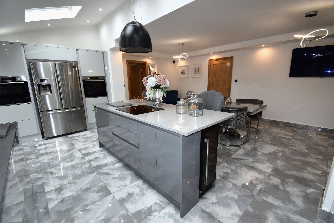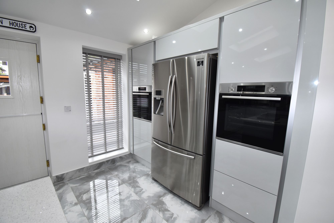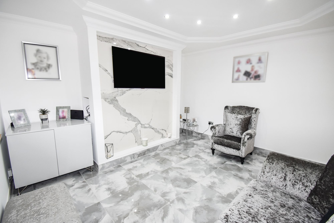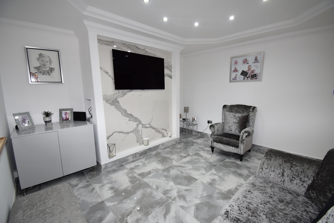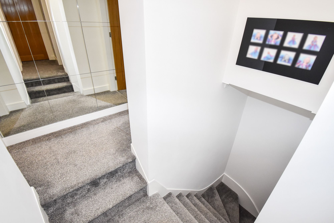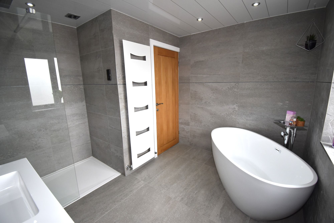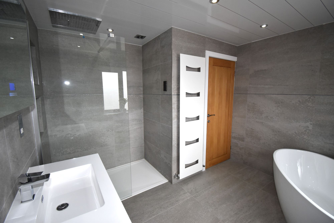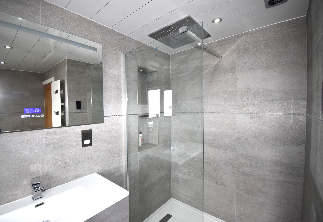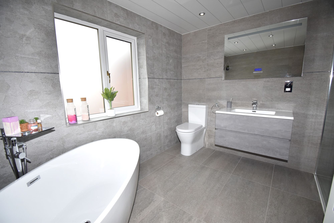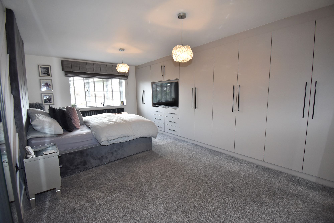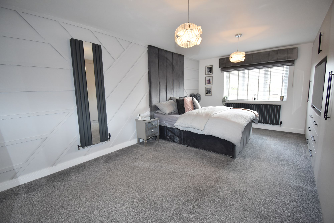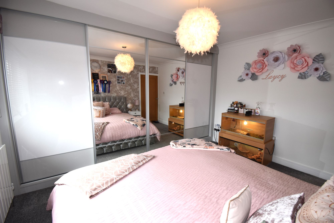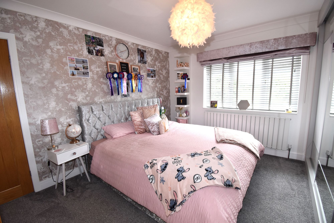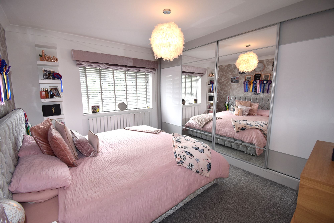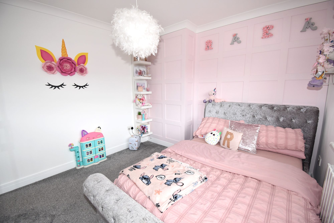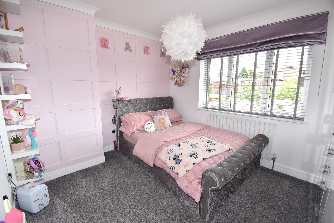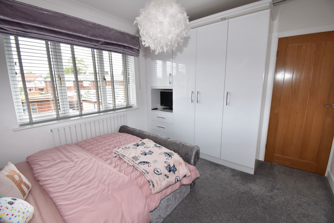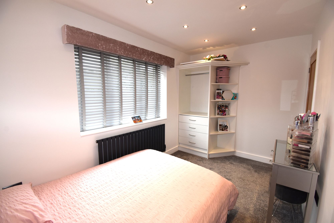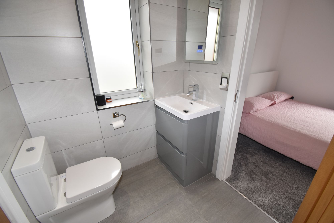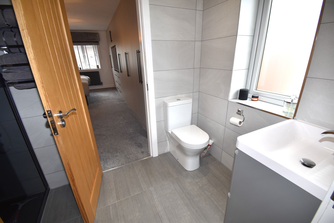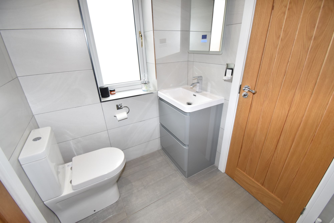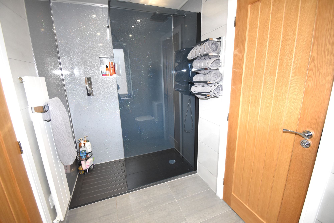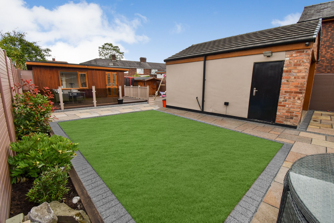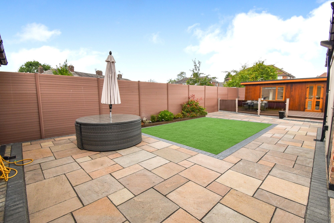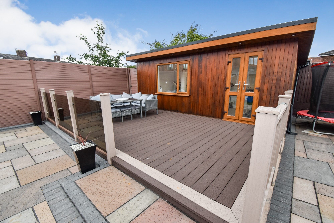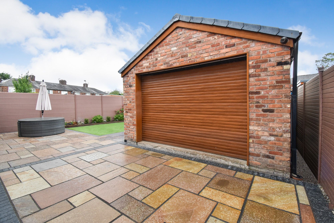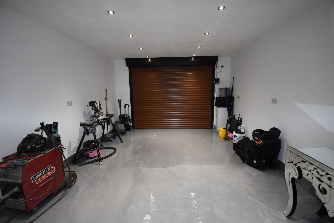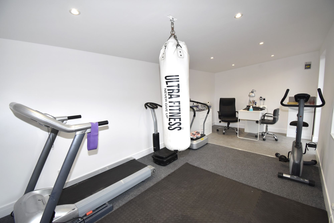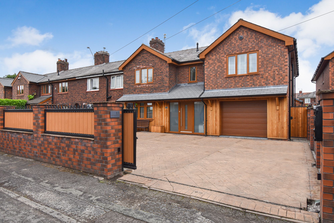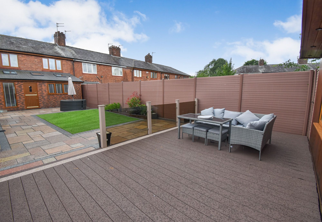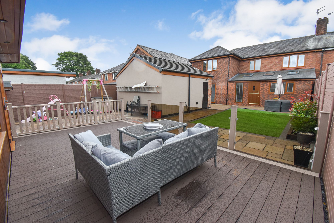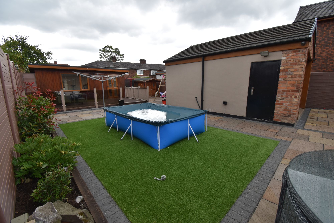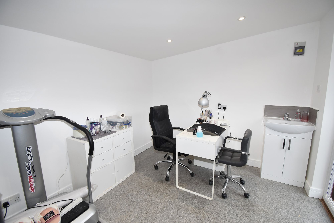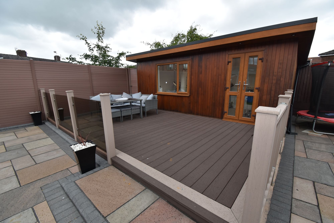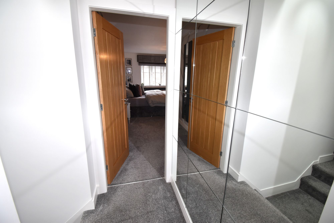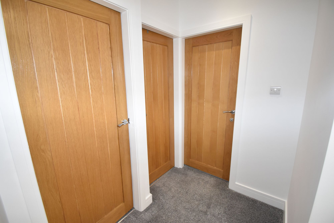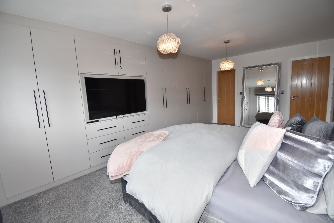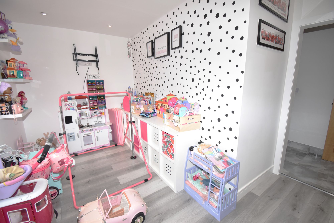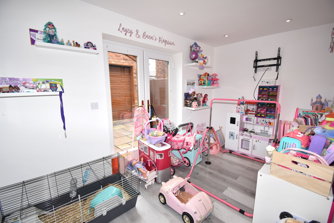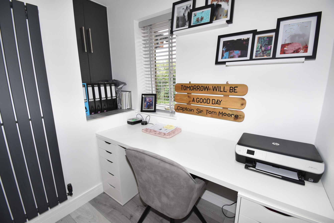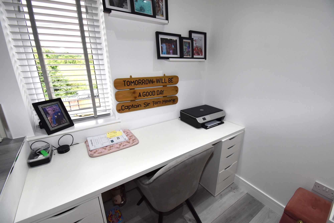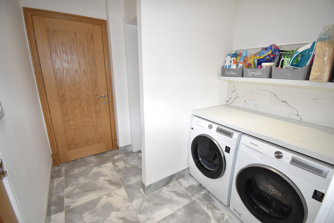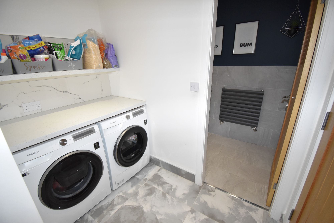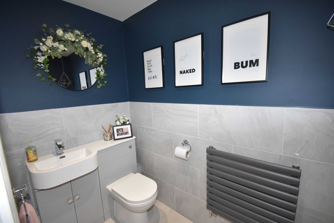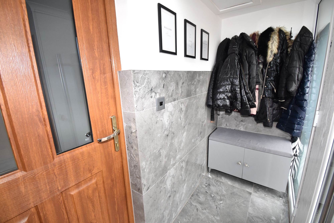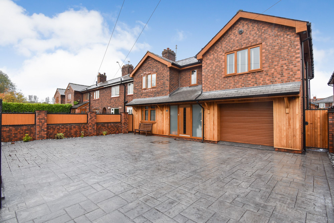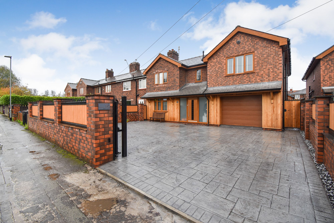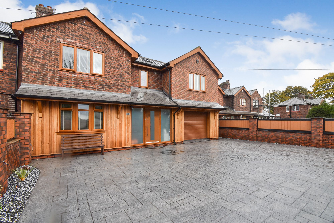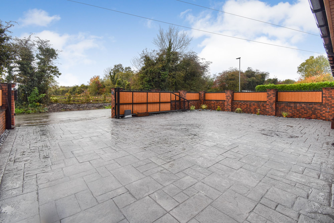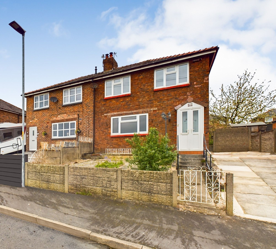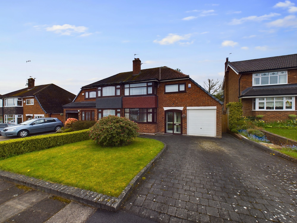North Lane, Tyldesley, M29
Overview
- Semi-Detached House
- 4
Description
SMOOTHMOVE PROPERTY are proud to present FOR SALE, this IMPRESSIVE, FOUR BED semi detached in the heart of Astley. EXTENDED to the side and and rear, this property has been BEAUTIFULLY designed and offers an ABUNDANCE OF LIVING SPACE and HIGH SPECIFICTION THROUGHOUT.
The property comprises; Entrance VESTIBULE, elegant HALLWAY with oak staircase. immaculately presented LOUNGE. A rear EXTENSION with vaulted ceiling and Velux windows creates a light and airy open plan KITCHEN/DINING/FAMILY ROOM. The contemporary KITCHEN boasts integrated appliances and a CENTRE ISLAND providing the real hub of the home! A UTILITY room, downstairs CLOAKS/W.C and a SECOND reception room (currently used as a PLAYROOM) completes the ground floor.
The upstairs offers a total of FOUR LARGE DOUBLE BEDROOMS, master with JACK & JILL bathroom shared with bed four and each with fitted furniture. A separate OFFICE and a STUNNING FOUR PIECE family bathroom.
Externally, the property boasts a LANDSCAPED rear GARDEN. There’s also a rear GARDEN ROOM currently used as a home gym, but could equally be used an office, work space or garden bar. The DOUBLE DETACHED GARAGE also sits comfortably within the rear garden, offering storage/ workshop space.
The front aspect boasts fantastic kerb appeal with ELECTRIC GATES opening onto the large DRIVEWAY leading to the DOUBLE integral GARAGE.
Early viewing is highly recommended to appreciate the abundance of space on offer!
Entrance vestibule
Composite entrance door opening into vestibule with space for cloaks. Tiled flooring. Internal door through to hallway.
Hallway
Impressive hallway with beautiful oak staircase to the upper floor. Large under stairs storage cupboard. Tiled flooring. Under floor heating. Doors through to the lower floor accommodation.
Lounge
Immaculately presented lounge with tiled flooring and feature wall tiling. Underfloor heating. Double glazed window to the front aspect.
Dining/family room
Spacious family room for ample space for dining. Fully tiled flooring, Under floor heating. Open through to the kitchen. Door through to utility.
Kitchen
The rear extension creates a beautiful light and airy space, with vaulted ceiling and Velux windows. Modern high gloss kitchen with mirrored splashbacks and granite work surfaces. Integrated appliances include two eye level, electric ovens, microwave, dishwasher and induction hob with overhead extractor, wine cooler. Instant boiling water tap. Stainless steel sink and drainer unit with chrome mixer tap. Space for a freestanding American style fridge freezer. Ceiling spotlight. Large centre island with breakfast bar seating. Two double glazed windows to the rear aspect. Composite door to the rear garden. Under floor heating.
Utility
Plumbed for a washing machine and space for a tumble dryer. Granite work surfaces. Doors through to the second reception room and downstairs cloaks/W.C. Under floor heating.
Second reception room
The second reception room is currently being used a playroom, but could equally be used as a lounge/snug, office or gust bedroom. There’s French patio doors opening onto the rear garden, tiled flooring and central heating radiator. Ceiling spotlights.
Downstairs cloaks/WC
Contemporary two piece white suite comprising of: Low level WC and wash basin inset in vanity unit. Part tiled walls. Tiled flooring. Central heating radiator.
Integral Garage
Double garage with electric roller door. Power and lighting. Plumbed for water.
Master Bedroom
Exceptionally large master bedroom with a range of modern, newly fitted wardrobes offering an abundance of storage space. Fitted carpet. Central heating radiator. Double glazed window to the rear aspect. Ceiling spotlights. Door through to en-suite.
En-suite
‘Jack and Jill’ en-suite shower, conveniently accessed by both the Master bedroom and Bedroom 4. The modern three piece suite comprises of: Low level WC, wash basin inset in vanity unit and a double walk in shower cubicle with chrome mixer shower. Part tiled walls. Tiled flooring. Double glazed window to the side aspect. Central heating radiator. Ceiling spotlights.
Bedroom 2
Large double bedroom with a range of modern fitted wardrobes with sliding doors. Fitted carpet. Central heating radiator. Double glazed window to the front aspect.
Bedroom 3
Another good size double bedroom with fitted wardrobes. Fitted carpet. Central heating radiator. Double glazed window to the rear.
Bedroom 4
Bedroom 4 is another good size double bedroom, again with fitted wardrobes. This bedroom has access to the Jack and Jill en-suite, and is ideal as a nursery room or dressing room due to the interconnecting doors to the master bedroom. Fitted carpet. Central heating radiator. Double glazed window to the front aspect.
Office
Fantastic home office with ample desk space and built in storage cupboard. Wood laminate flooring. Central heating radiator. Double glazed window to the front aspect.
Family bathroom
Stunning family bathroom with a contemporary 4 piece suite comprising of a superb freestanding oval bath tub, low level WC, wash basin with vanity storage and double walk in shower cubicle with rainfall shower head. Mirror with LED lighting. Fully tiled walls and flooring. Double glazed window to the rear. Extractor fan. Ceiling spotlights.
Garden room
The fully insulated outbuilding is currently used as a home gym. It could equally be adapted for a home office, children’s playroom or simply a fantastic garden room/ bar, ideal for entertaining guests. Wood laminate flooring. Hand wash basin with vanity storage. Ceiling spotlights. Double glazed window. French doors opening onto the rear garden.
Detached garage
The double detached garage is of brick built construction, and sits perfectly in the rear garden. The garage provides a huge storage area/workshop and has power and lighting. Electric up and over door.
