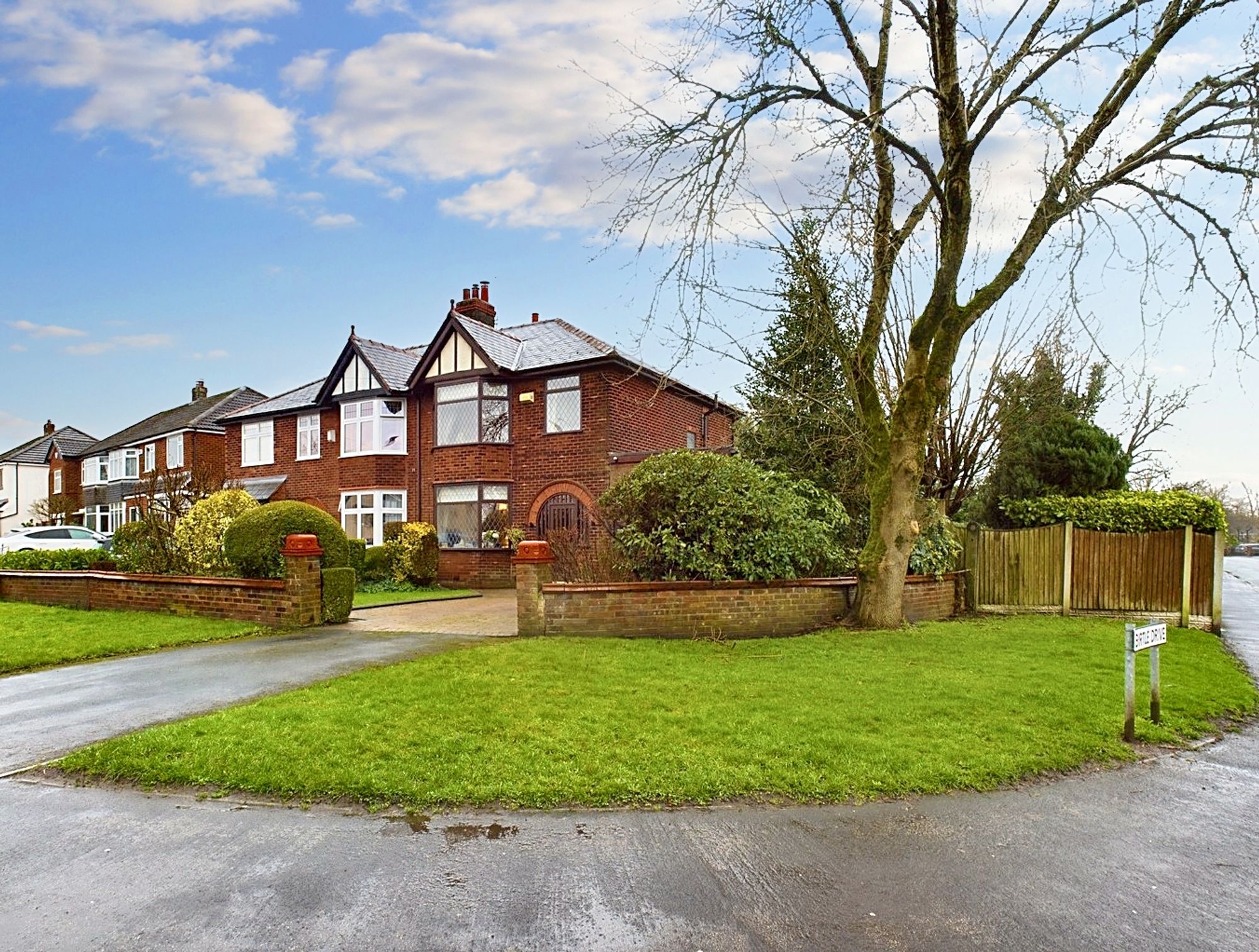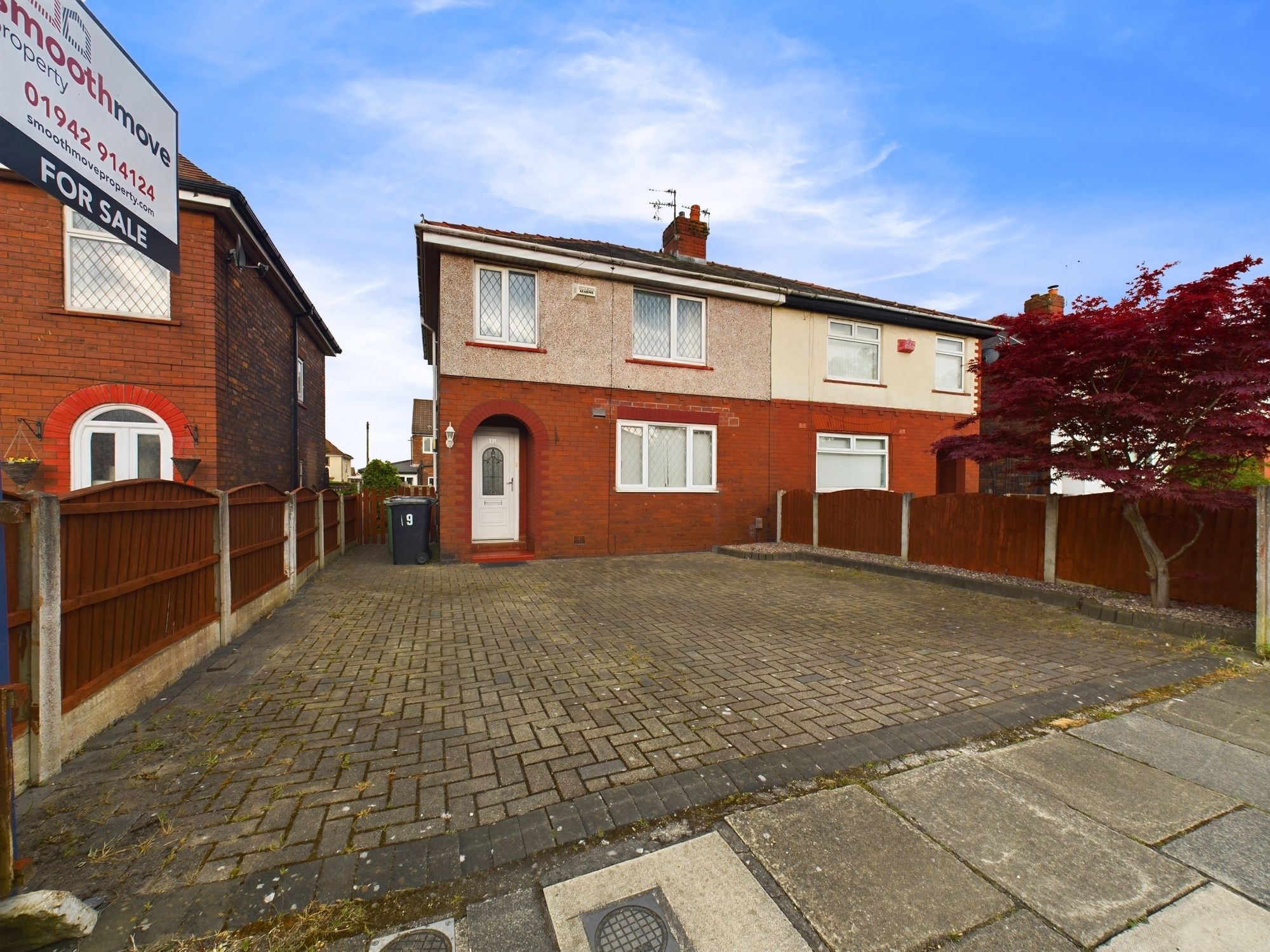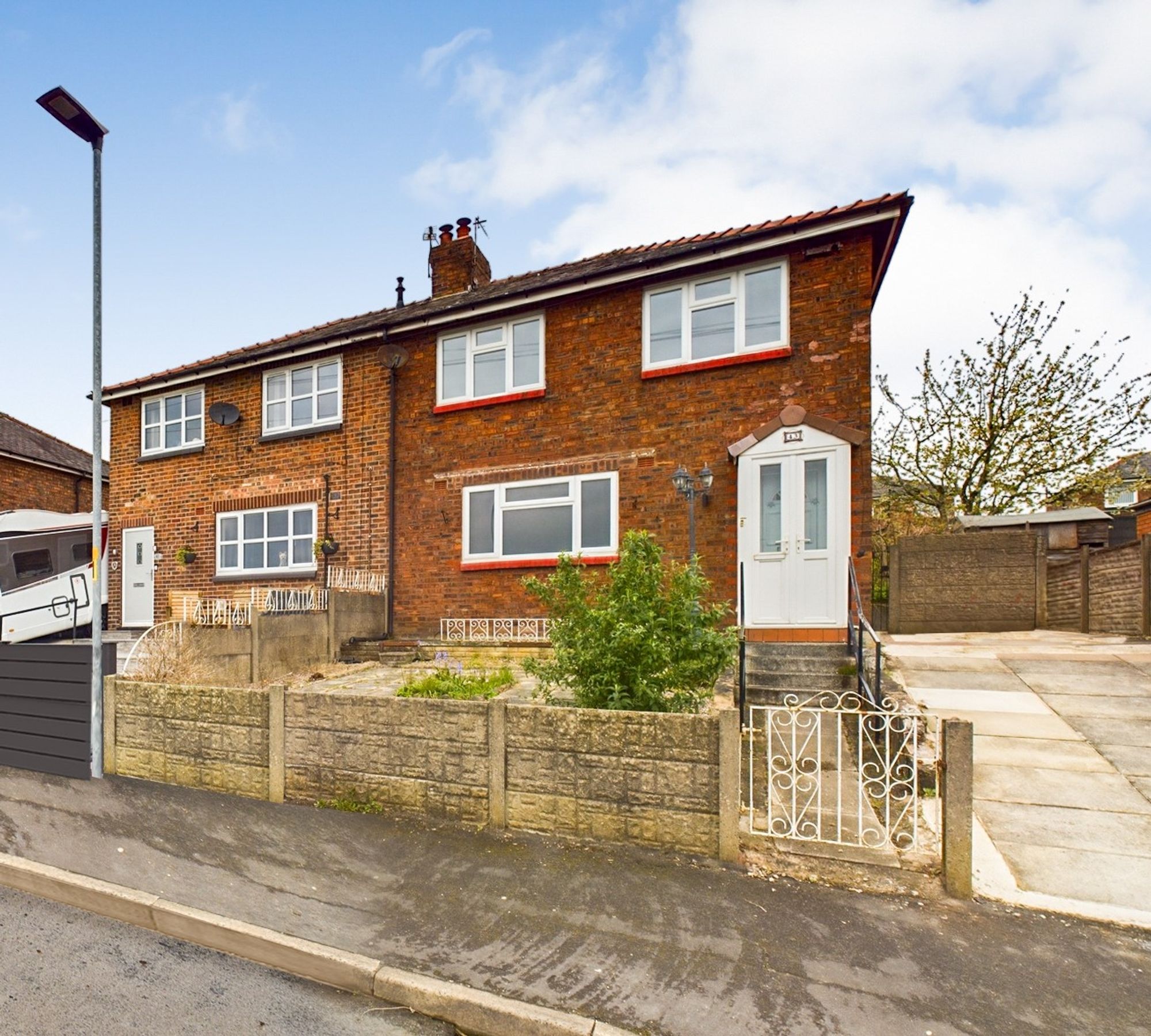Henfold Road, Astley, M29
Overview
- Semi-Detached House
- 3
- 2
Description
We are beyond excited to present for sale this IMMACULATELY presented, EXTENDED three-bedroom semi-detached house situated on an EXTENSIVE CORNER PLOT . This property boasts a desirable location in the HIGHLY SOUGHT AFTER AREA of HENFOLD ROAD.
The entrance vestibule leads to the WELCOMING HALLWAY via a beautiful STAINED GLASS doorway. Spindle staircase to the upper floor and door leading to the lounge. Open plan LOUNGE with large double glazed window to the front offering an abundance of light. Modern feature fireplace. Open to the large DINING ROOM with French doors to the rear, ideal for family gatherings.
The recently extended, modern fitted KITCHEN has a range of integrated appliances and ample space for breakfast seating . Window overlooking the established, immaculate rear gardens.
Upstairs offers THREE good sized BEDROOMS (master and second both with fitted wardrobes) and a recently renovated FOUR PIECE family BATHROOM. Access to the loft ideal for additional storage.
A large DRIVEWAY offers off-road parking leading to an integral GARAGE with storage and a purpose built UTILITY room and CLOAKS/WC. Access to the KITCHEN.
Boasting EXCEPTIONALLY large, south facing GARDENS to the front, side and rear with established shrubs and borders offering complete PRIVACY attracting a great deal of sunlight.
This absolute GEM of a family home has been IMPECCABLY maintained throughout and is an absolute credit to its current owner. This is a rare opportunity to purchase a substantial family home that has been lovingly occupied for over forty years.
Huge potential to further extend or create a separate dwelling (subject to planning).
The property is within walking distance of Astley village offering an array of shops, bars and eateries and is on the doorstep of popular areas for walking.
Within the CATCHMENT area of highly regarded primary and high SCHOOLS and just a short walk for the GUIDED BUSWAY.
Gas central heating and double glazing complete the property.














































