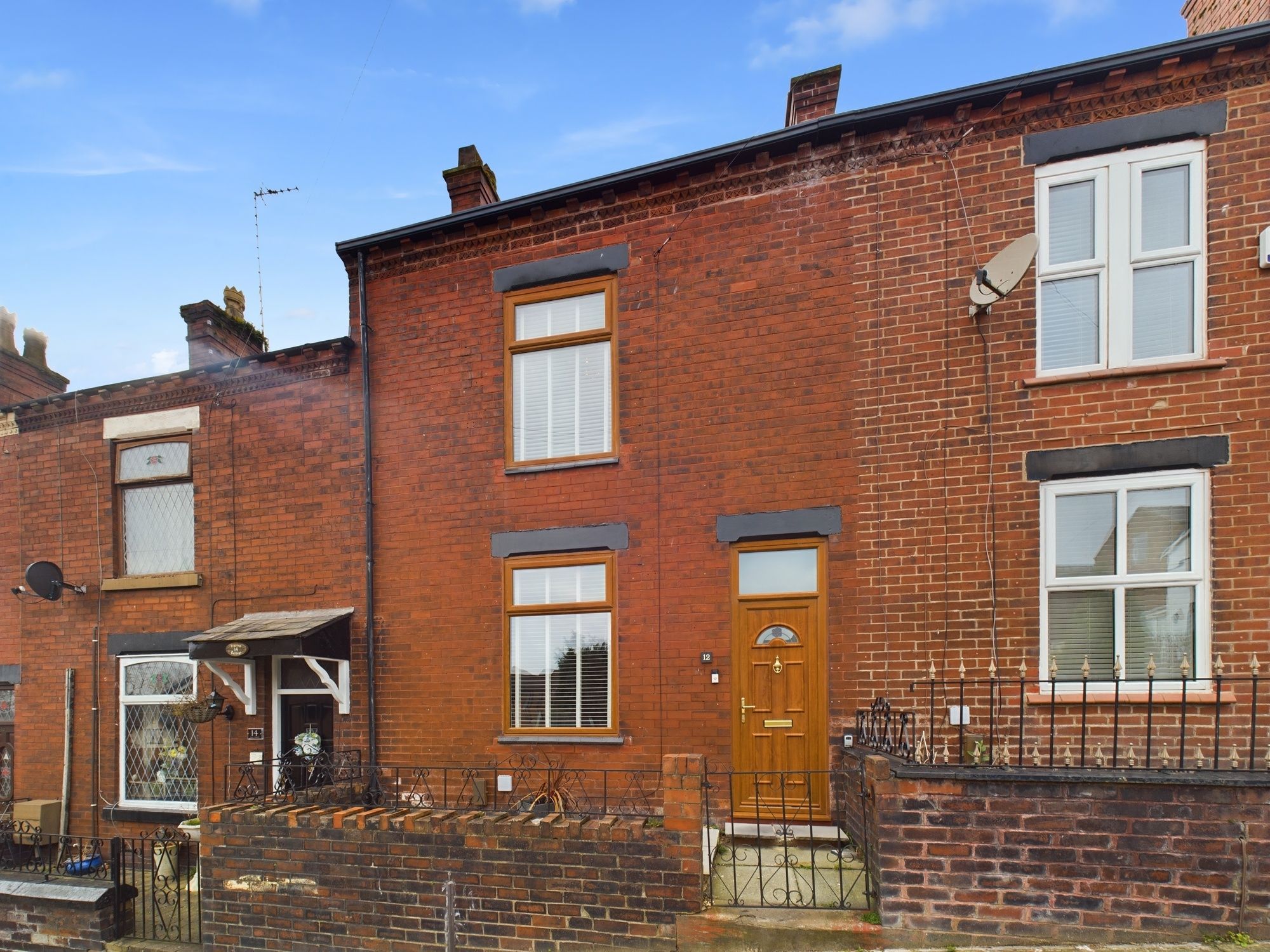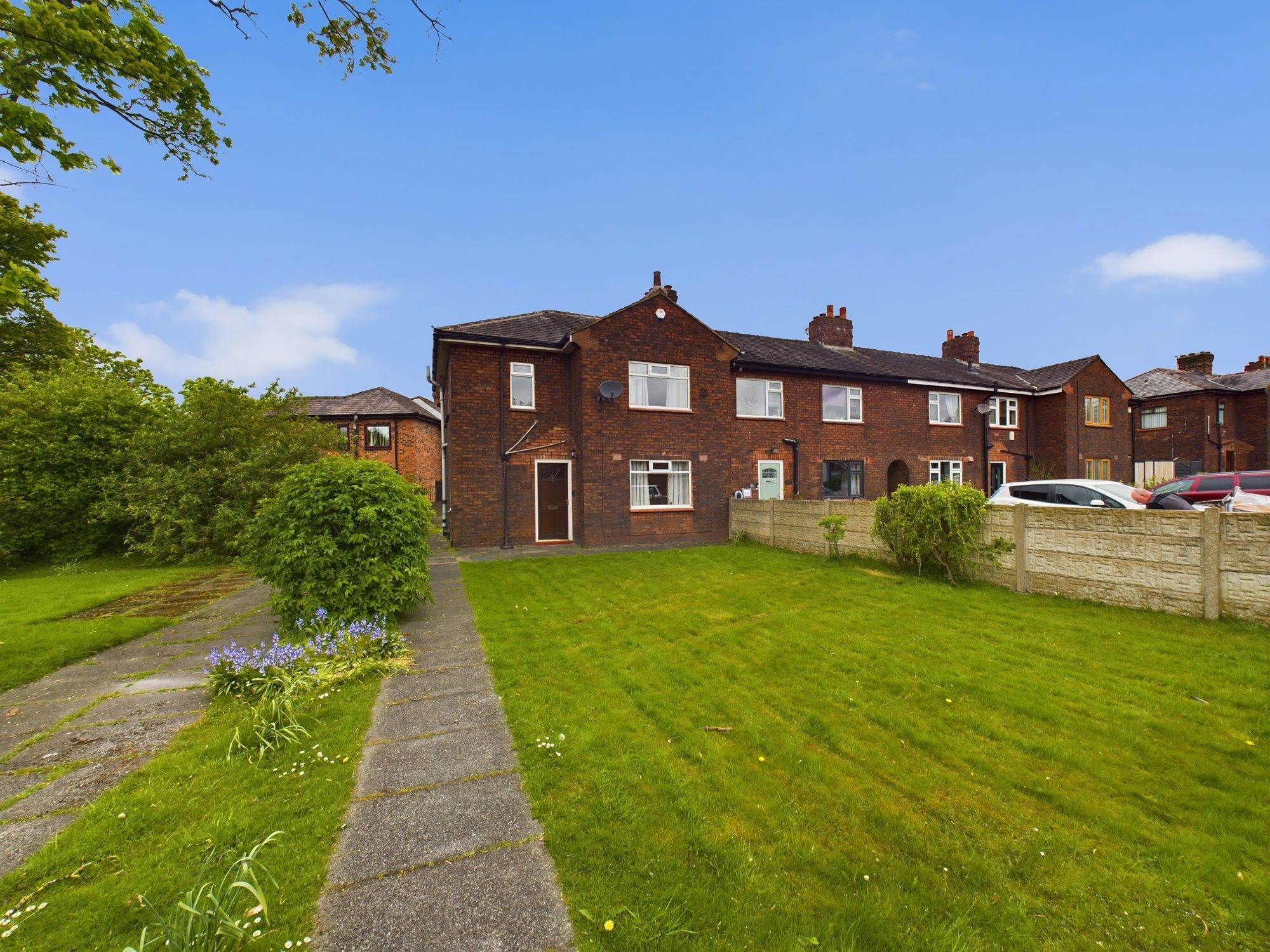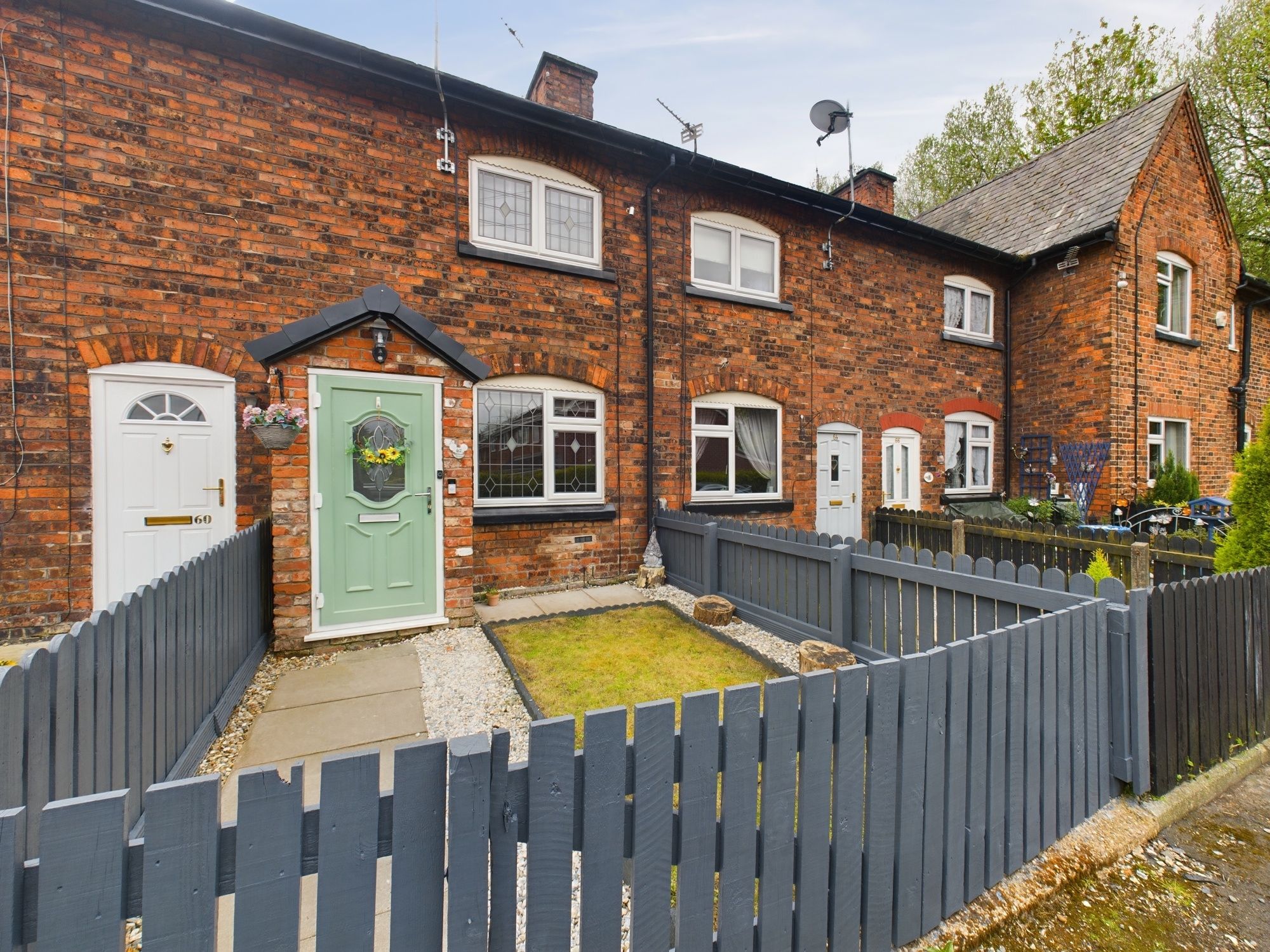Well Street, Tyldesley, M29
Overview
- Terraced House
- 2
- 2
Description
Nestled in a prime location, this stunning, EXTENDED mid-terraced property offers a blend of modern amenities and classic charm. Boasting TWO LARGE RECEPTION rooms with ample living space perfect for entertaining or relaxation. The MODERN KITCHEN is an extension to the property and has integrated appliances while the UTILITY ROOM and DOWNSTAIRS W.C add convenience to daily living.
Upstairs, TWO spacious DOUBLE BEDROOMS are complemented by a LARGE LOFT CONVERSION currently utilised as the MASTER BEDROOM. The modern FAMILY BATHROOM exudes style and functionality.
To the rear, a PRIVATE COURTYARD offers a secluded outdoor space. The property has gas central heating, double glazing throughout for energy efficiency.
This two-bedroom mid-terraced property delivers an exceptional living experience, combining contemporary comforts with a sought-after location.
Conveniently, this property is just a stones throw from he V1/V2 Beeline GUIDED BUSWAY straight into Manchester City Centre and is a short walk from amenities, eateries and pleasant dog walks.
An exceptional FAMILY HOME which is a true credit to it’s current owner.
Entrance Vestibule
Entrance vestibule providing useful area for cloaks. Fitted carpet and meter cupboard. Door into living room.
Lounge
Beautifully presented lounge to the front aspect. Door through to the second reception room.
Dining Room
Downstairs WC
Kitchen
Bedroom 1
Generous master bedroom to the front aspect. Neutral fitted carpet, central heating radiator and double glazed window. Built in wardrobe.
Bedroom 2
Double bedroom with ample room for fitted or freestanding furniture. Fitted carpet and neutral decor. Central heating radiator. Double glazed window to the rear.
Bathroom
Loft Room
Stunning loft conversion, with its own separate staircase for access.
































