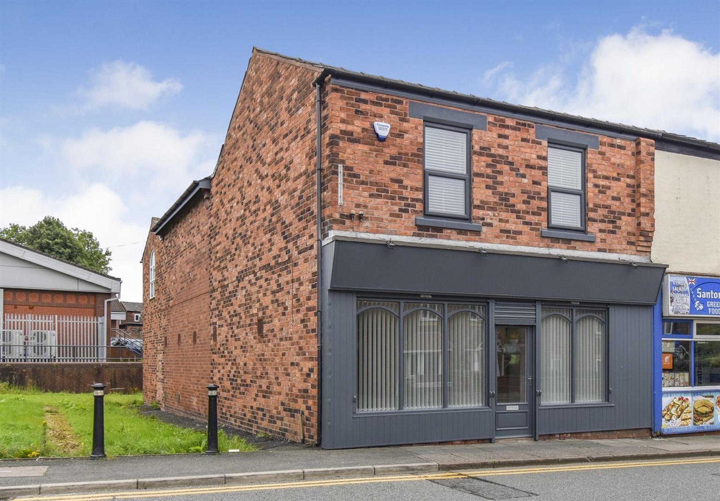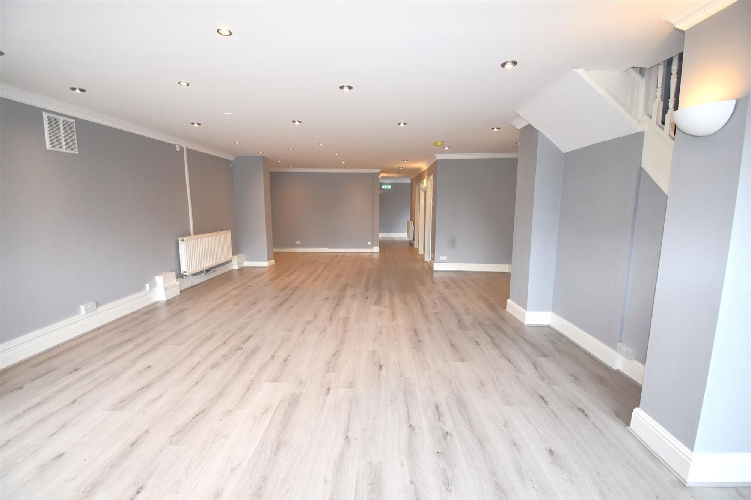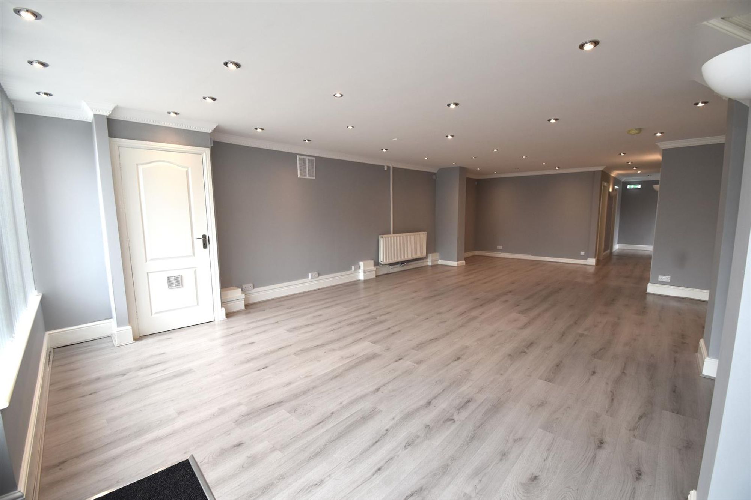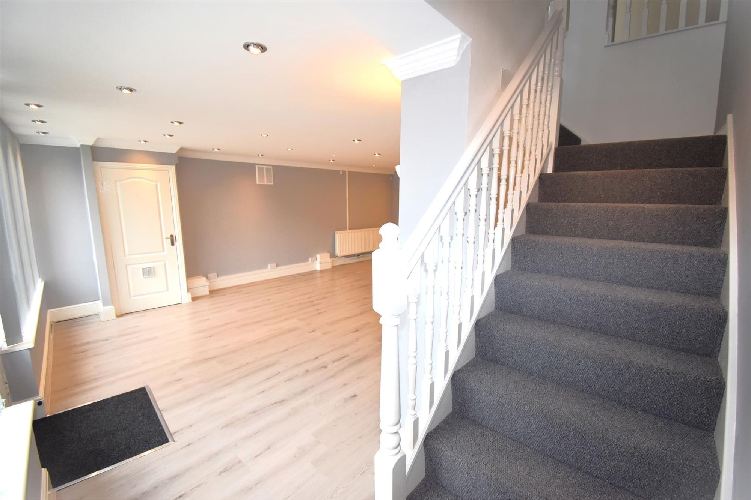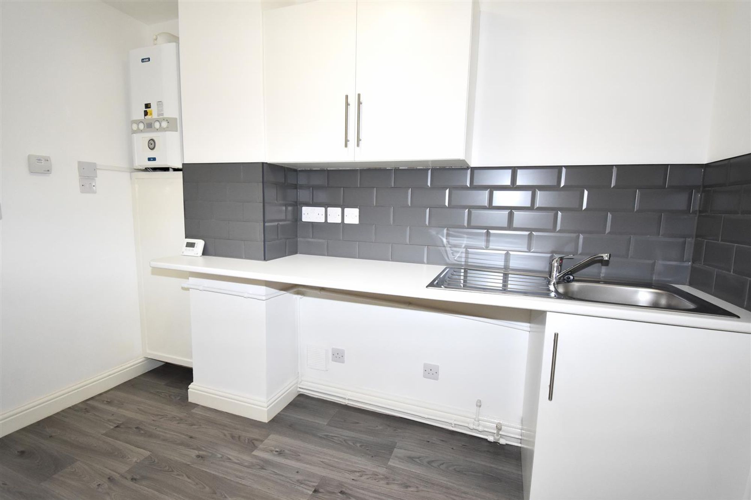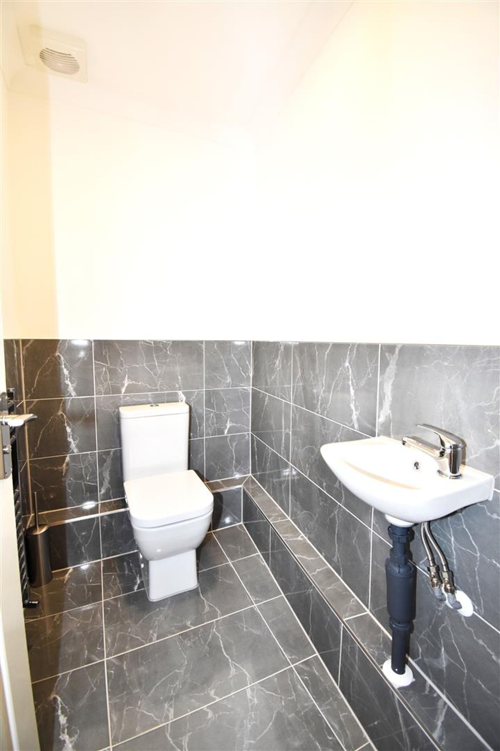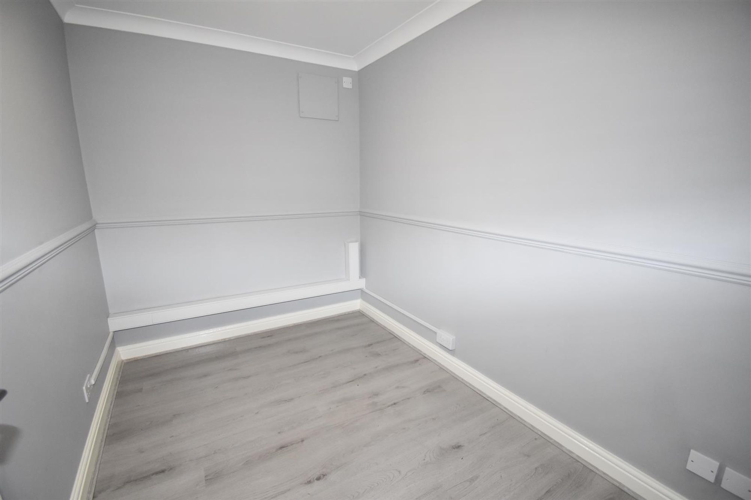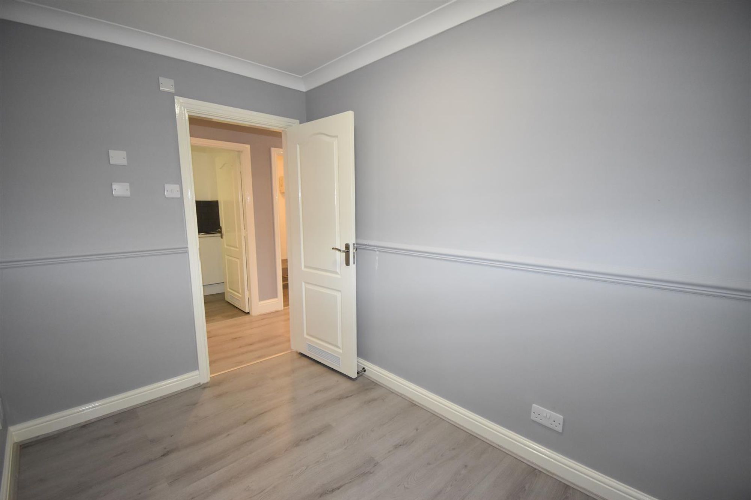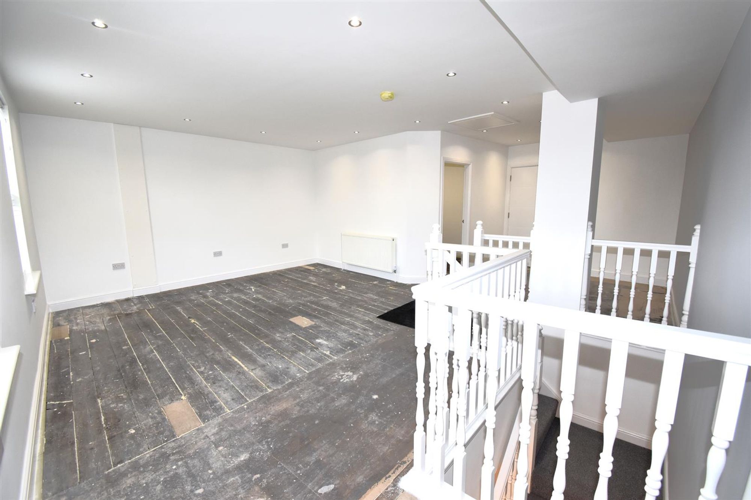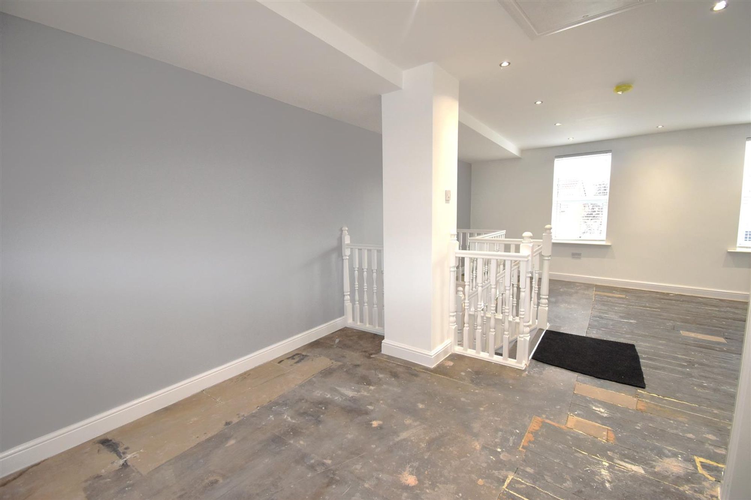Shuttle Street, Tyldesley, M29
Overview
- Retail (Commercial)
- 1
Description
SMOOTHMOVE PROPERTY present TO LET this modern TWO STOREY retail/ commercial office unit, offering 1380 square feet, and a prominent SHOP FRONT. Located in a SUPERB TOWN CENTRE POSITION on Tyldesley’s Shuttle Street.
Tyldesley boasts high footfall and has a range of independent retailers and local businesses as well as easy access to commuter links, including the V1/V2 GUIDED BUSWAY.
The property has been FULLY RENOVATED and boasts neutral flooring and fresh decor throughout. Internally the premises comprises of spacious open plan retail/office space to the front, with the benefit of cloaks storage, a MODERN WC and FULLY FITTED KITCHEN on the ground floor. To the rear are two separate offices/ store rooms and access to the rear. A staircase to the upper floor leads to a large, light and airy retail space and a third separate office/ store room.
The property benefits from a DOUBLE FRONTED shop front, with roller shutters and alarm for security. The property is warmed by gas central heating. Free parking with no time restrictions is readily available to the side of the property.
Lease term- flexible and by negotiation. Deposit applies.
Unfortunately the premises is not available for new start up businesses and credit checks and references will required.*
EPC rating C
Main front retail/ office space
Large open plan retail/ office space to the front aspect. Staircase to the upper floor. Access to kitchen and WC, plus two separate offices/ store rooms to the rear. Wood laminate flooring. Ceiling spotlights. Understairs storage cupboard. Central heating radiator.
Office/Store room
Wood laminate flooring. Ceiling spotlights.
Office/Store room 2
Wood laminate flooring. Ceiling spotlights.
W.C
Two piece white suite comprising of low level WC and hand wash basin. Laminate flooring. Chrome heated towel warmer.
Cloak Storage
Useful storage/ cloaks room. Wood laminate flooring.
Kitchen
Fully fitted kitchen with a range of wall and base units. Stainless steel sink and drainer with chrome mixer tap. Tiled splashback. Space for fridge/freezer. Space for dining area.
First Floor retail space
Light and airy room to the front aspect. Ceiling spotlights. Two double glazed windows to the front aspect. Central heating radiator.
First Floor office/Store Room
Separate office/ store room on the first floor.
