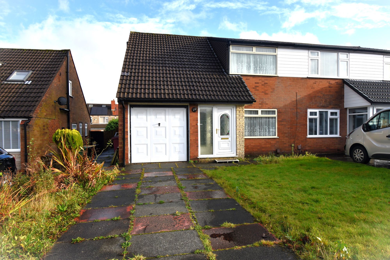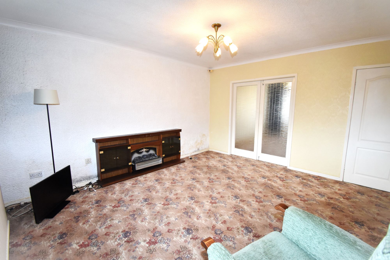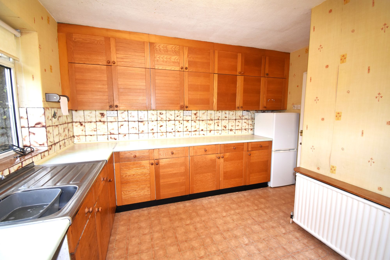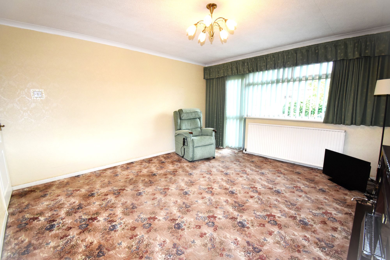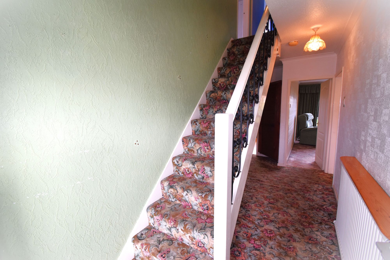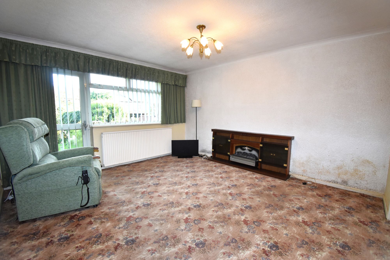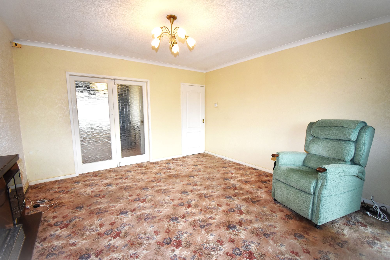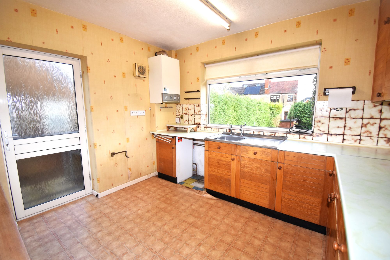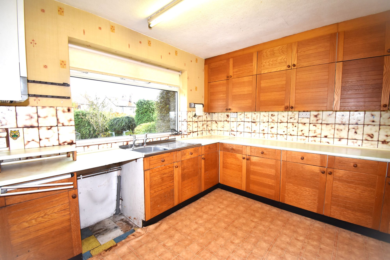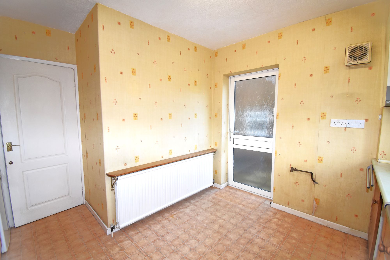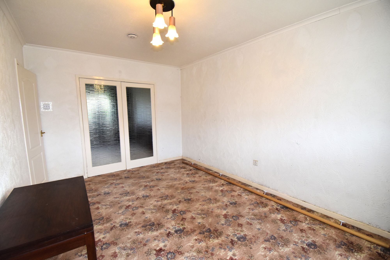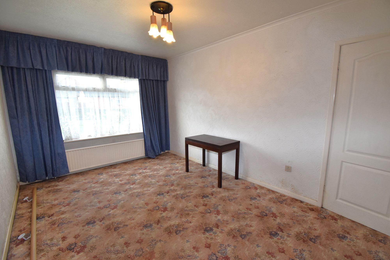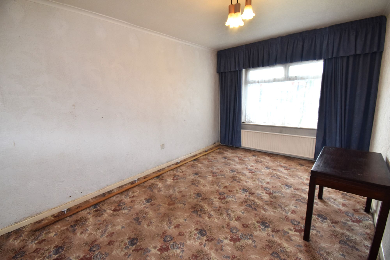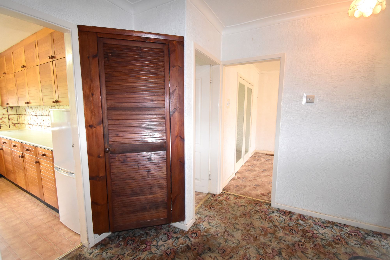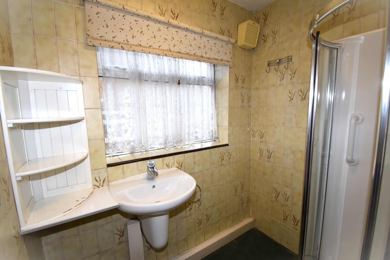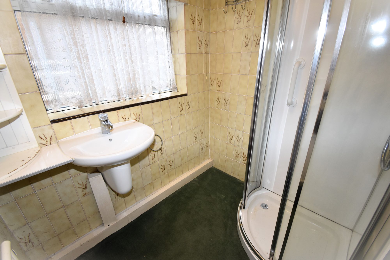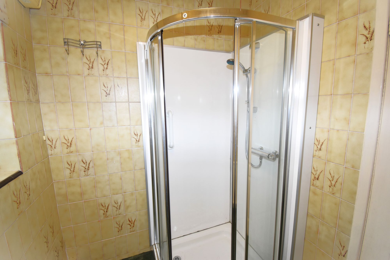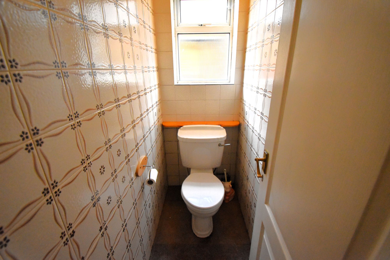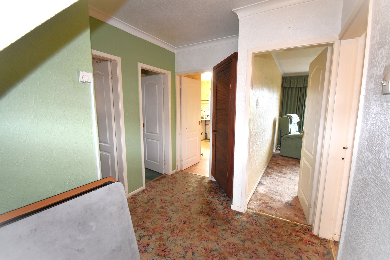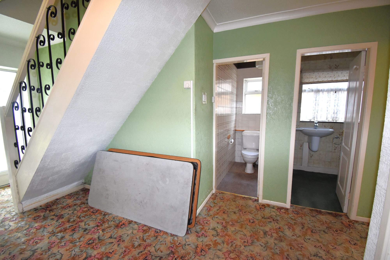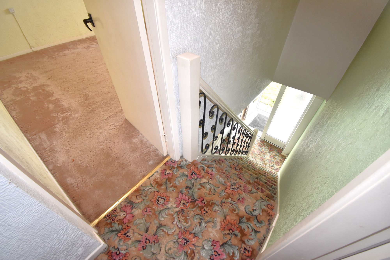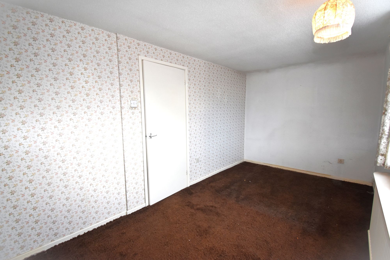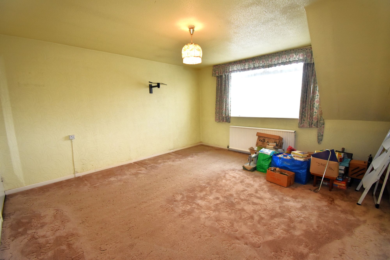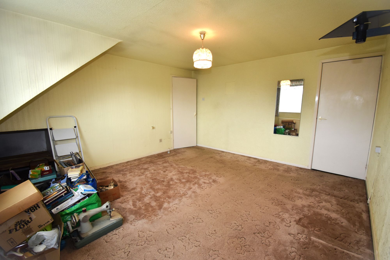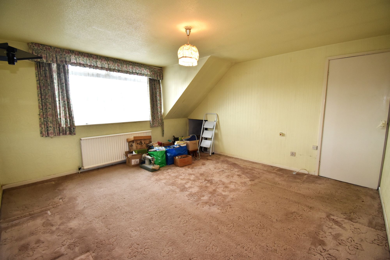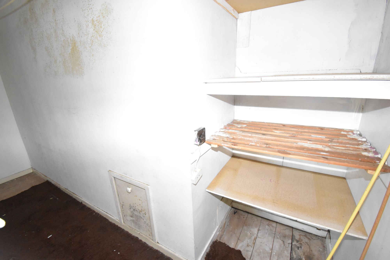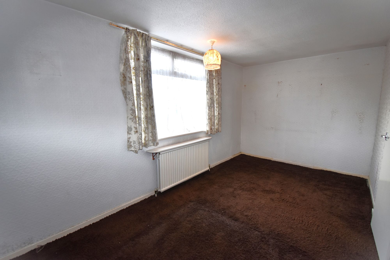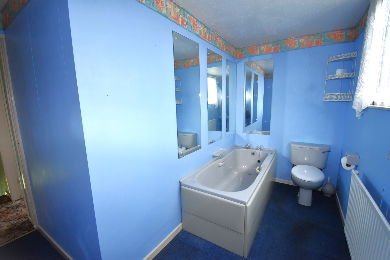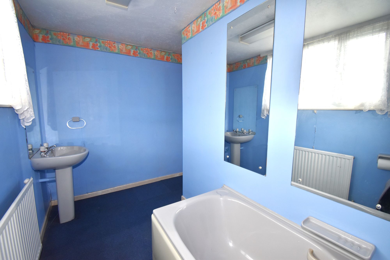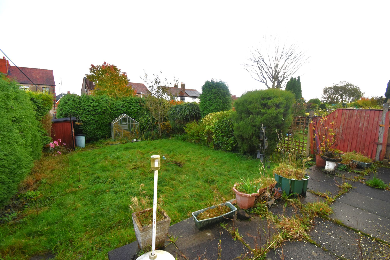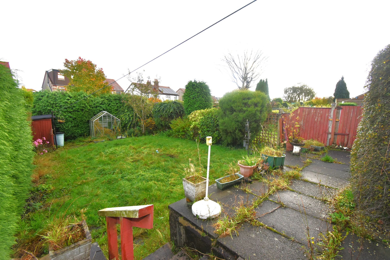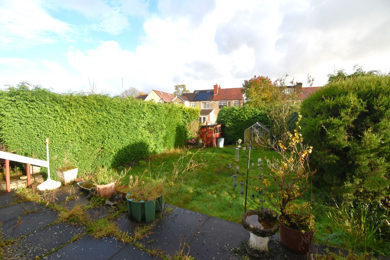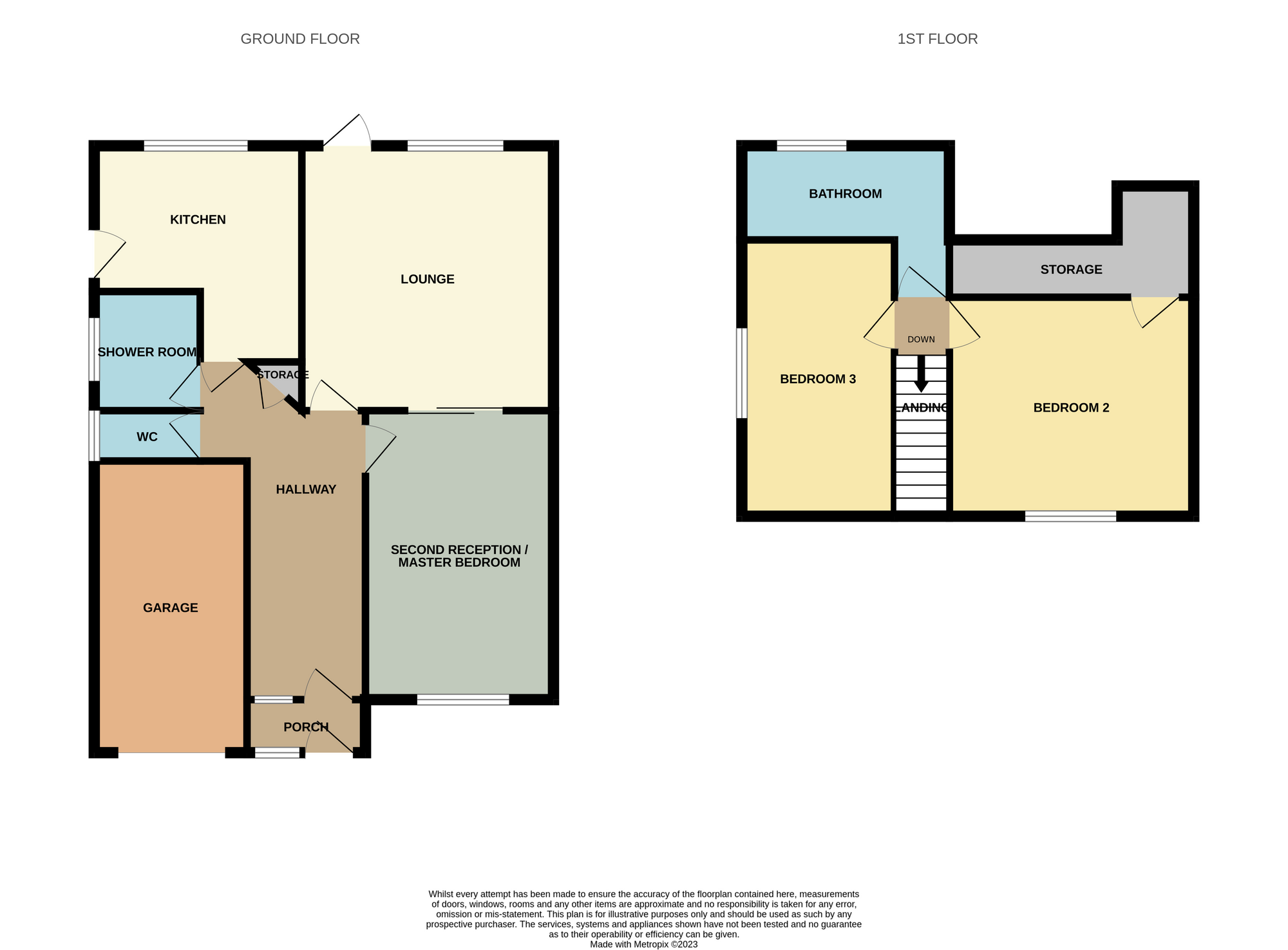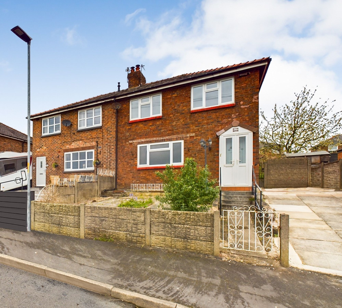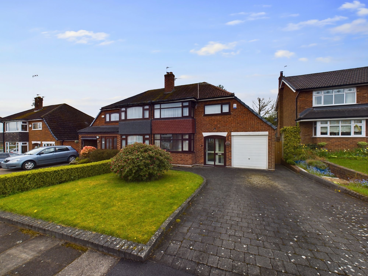Rutherford Drive, Bolton, BL5
Overview
- Semi-Detached House
- 3
- 2
Description
This charming property presents a rare opportunity to acquire a lovely SEMI-DETACHED, DORMER BUNGALOW featuring THREE double BEDROOMS, a DOWNSTAIRS SHOWER ROOM, a KITCHEN/BREAKFAST ROOM a spacious LOUNGE, and a second RECEPTION/BEDROOM.
The upper floor FAMILY BATHROOM provides convenience and functionality. The property boasts pleasant rear GARDENS, perfect for relaxing or hosting gatherings, along with a DRIVEWAY and DETACHED GARAGE. With NO ONWARD CHAIN, this residence has amazing potential to become someone’s ‘forever home’.
Outside, the property offers a good size rear GARDEN, mainly laid to lawn. Enhanced by established shrubs and borders, the garden includes a spacious patio area, ideal for outdoor entertainment. Additionally, the GARAGE, equipped with an up-and-over door, affords ample room for storage or a workspace, while providing the convenience of power and lighting.
The deep DRIVEWAY offers ample parking for residents and visitors.
Warmed by gas central heating and has double glazing throughout.
Ideally located close to local amenities and major transport links.
Vestibule
UPVC door leading to the vestibule. Tiled flooring, door leading to the hallway.
Entrance Hallway
The welcoming hallway has fitted carpet, central heating radiator and stairs to the upper floor. Doors to the lower floor accommodation.
Lounge
The spacious lounge has fitted carpet, double glazed window to the rear and central heating radiator. Feature fireplace. Door leading to the rear garden. Sliding doors leading to the second reception/bedroom.
Bedroom 1
The second reception room/bedroom has fitted carpet, central heating radiator and double glazed window to the front.
Kitchen Dining
The fitted kitchen has a range of wall and base units, complementary worktops and splashbacks. Sink and drainer unit. Plumbed for washing machine and space for fridge freezer. Double glazed window to the rear. Central heating radiator, door leading to the side. Space for family dining.
WC
Low level W.C, fitted carpet and tiling to the walls. Double glazed window to the side elevation.
Downstairs bathroom
Two piece suite comprising; pedestal hand wash basin and walk-in shower cubicle with over head shower. Tiling to the walls, fitted carpet and central heating radiator. Double glazed window to the side.
Stairs & Landing
Staircase leading to the landing with fitted carpet and access to the upper floor accommodation.
Bedroom two
The exceptionally large bedroom has neutral fitted carpet, central heating radiator and double glazed window to the front. Large walk in storage cupboard. Ample space for freestanding or fitted furniture.
Bedroom three
The third bedroom is a further double bedroom/. It has neutral fitted carpet, central heating radiator and double glazed window to the side.
Family Bathroom
Three piece suite comprising; low level W.C, pedestal hand wash basin and panelled bath. Fitted carpet and central heating radiator. Double glazed window to the rear.
