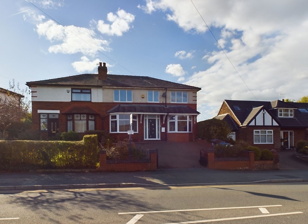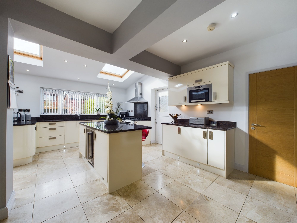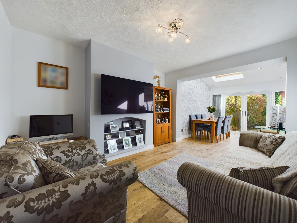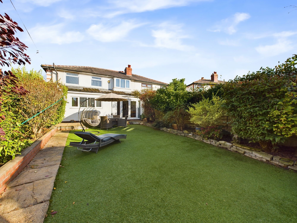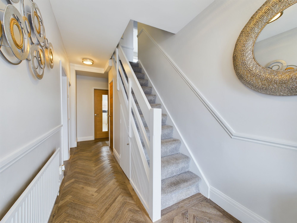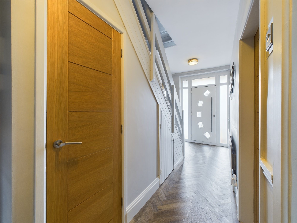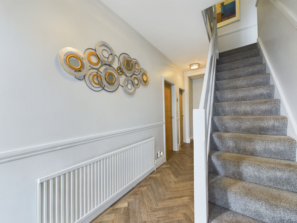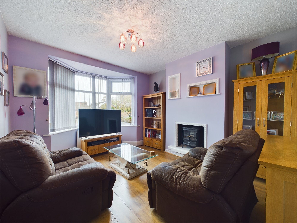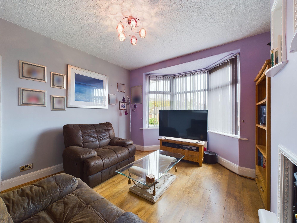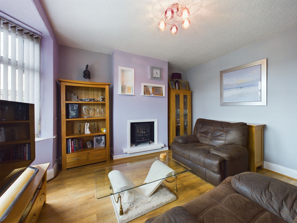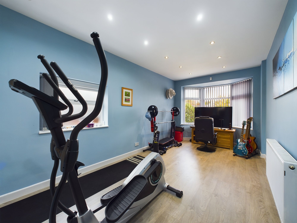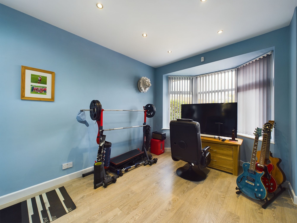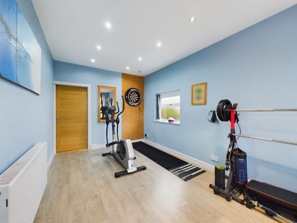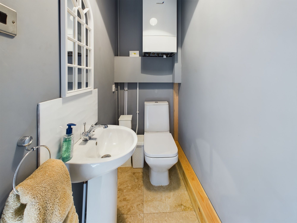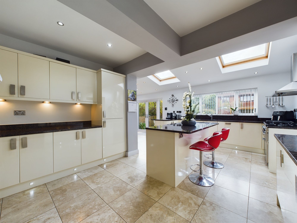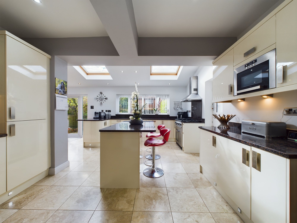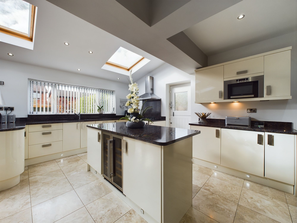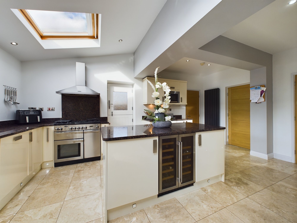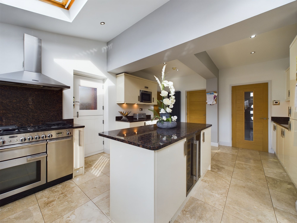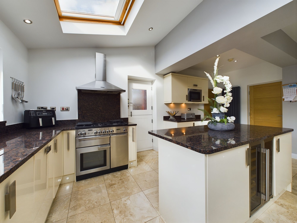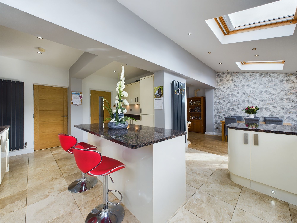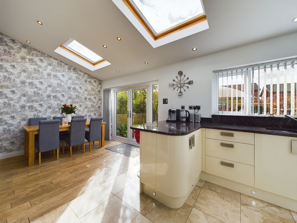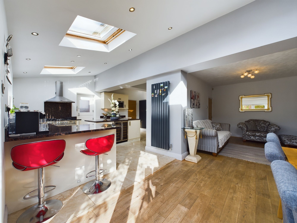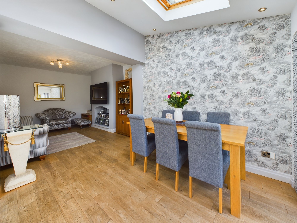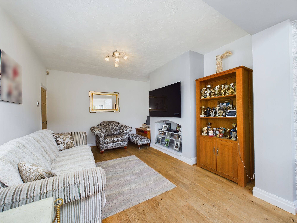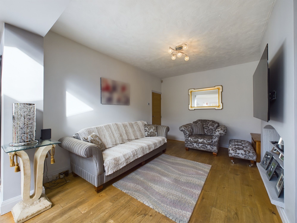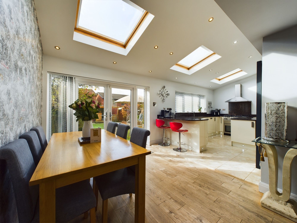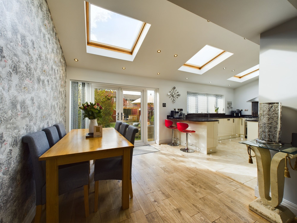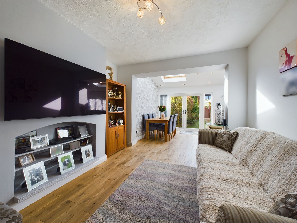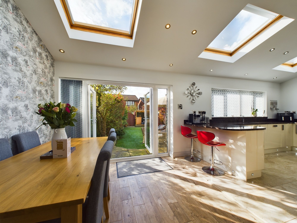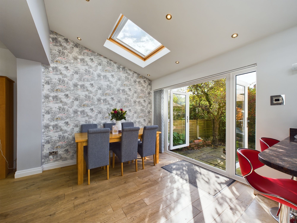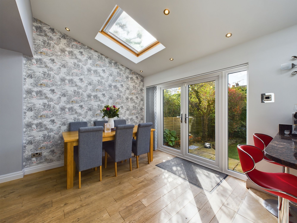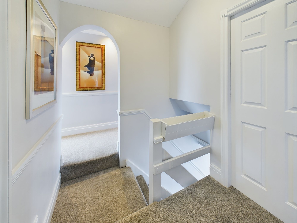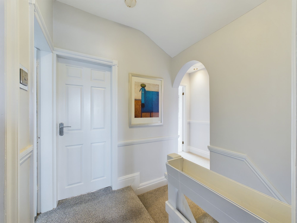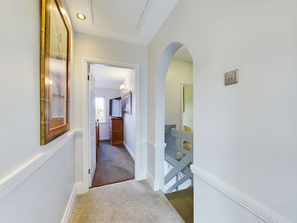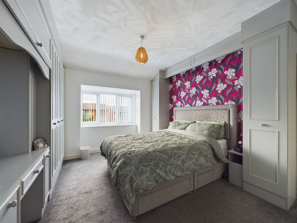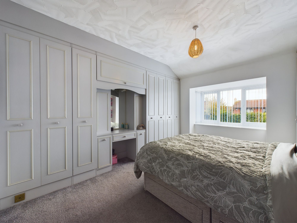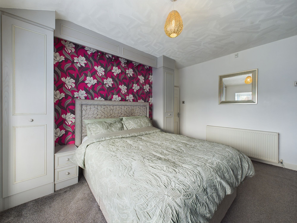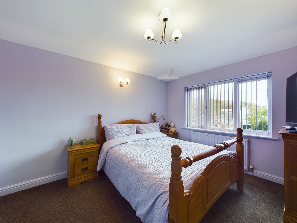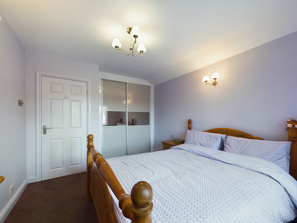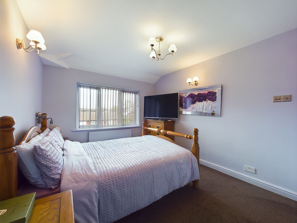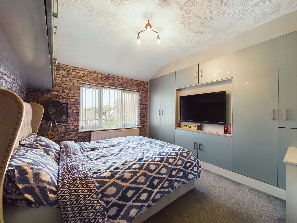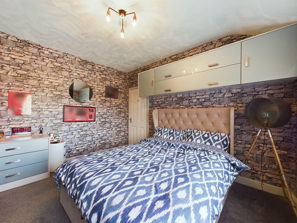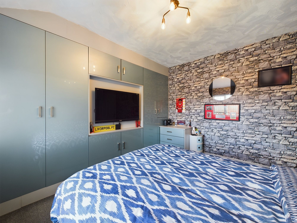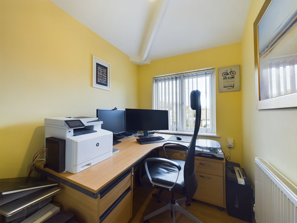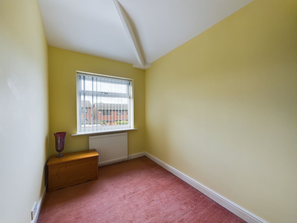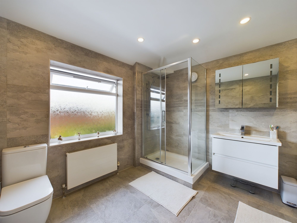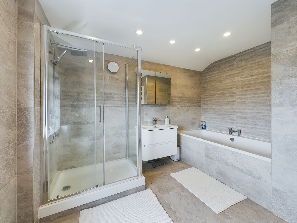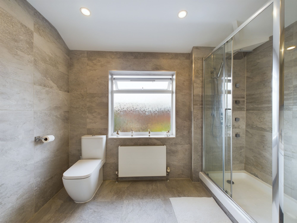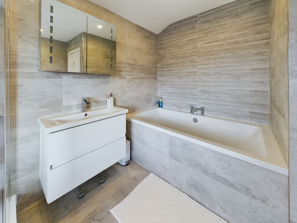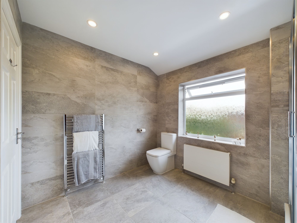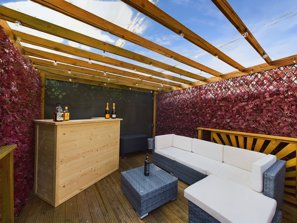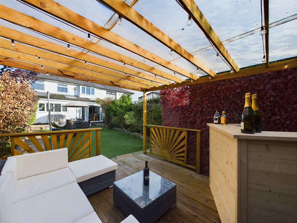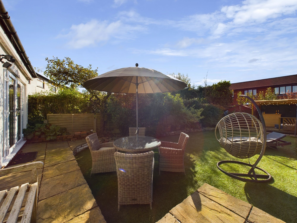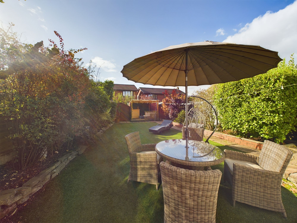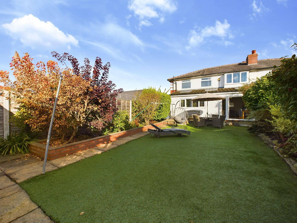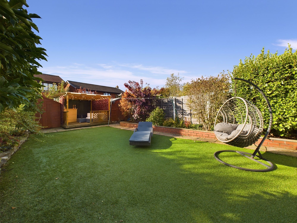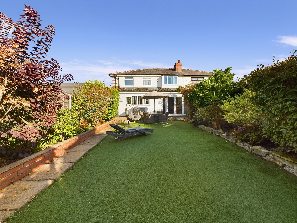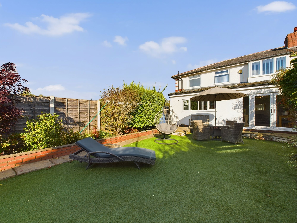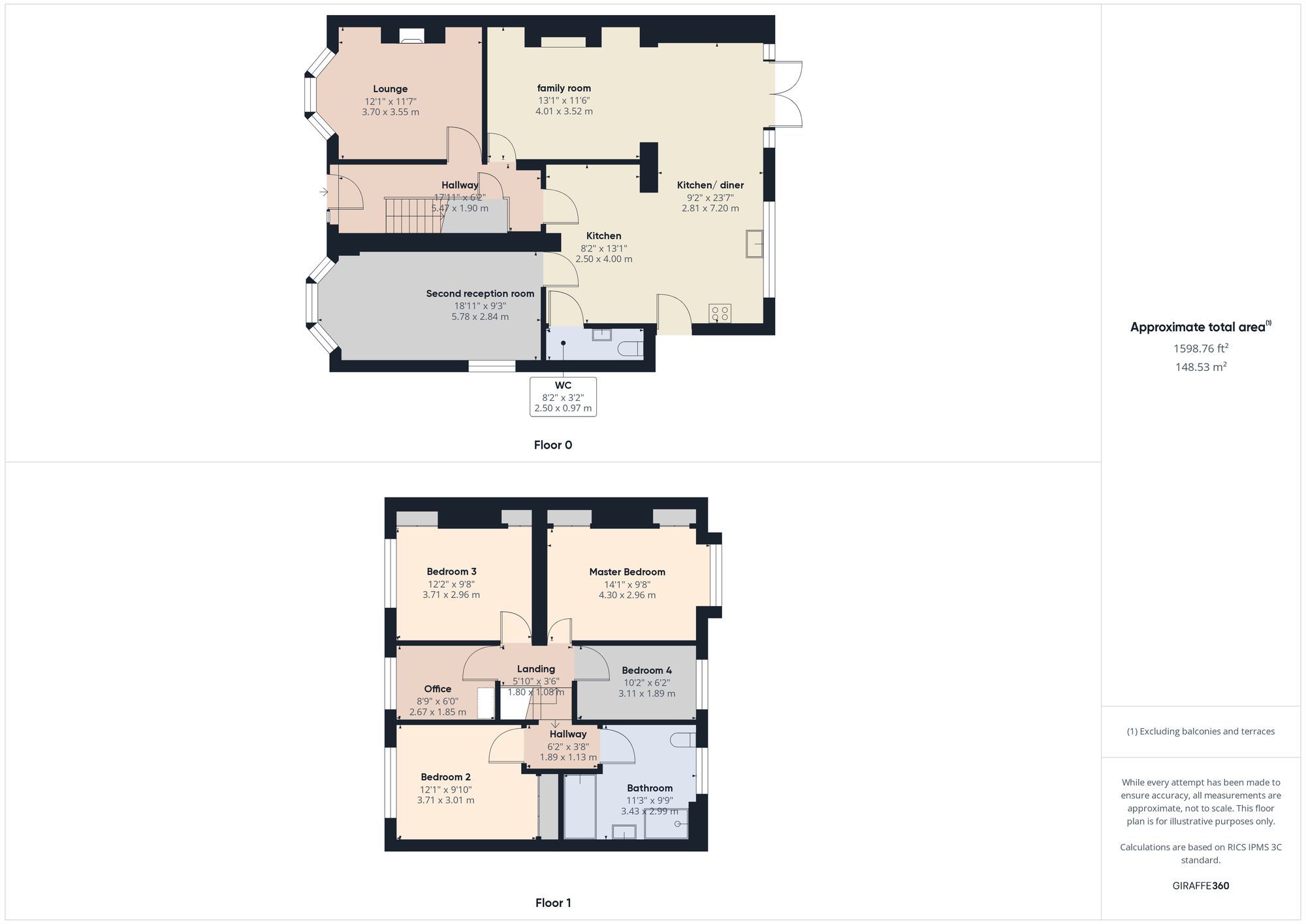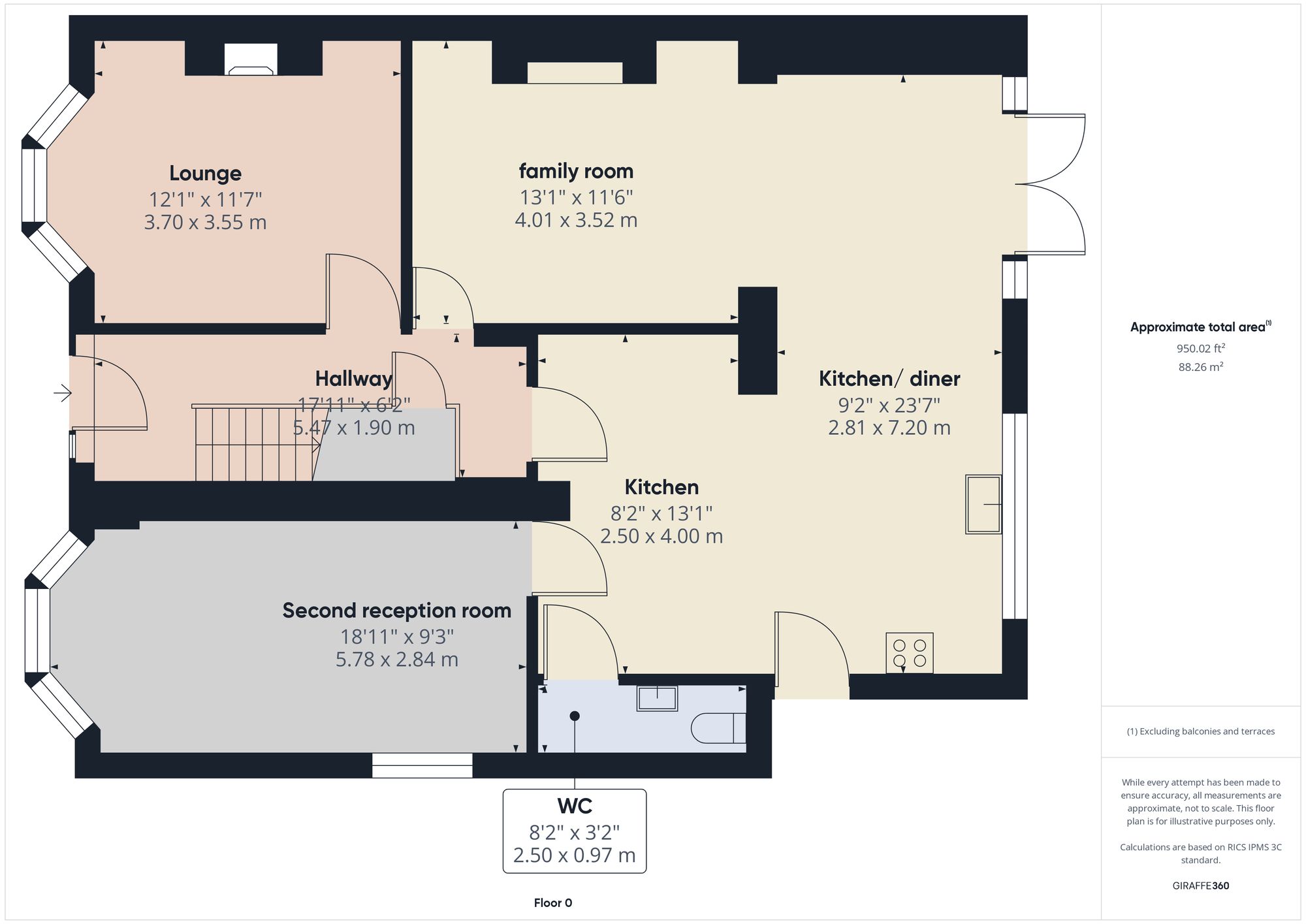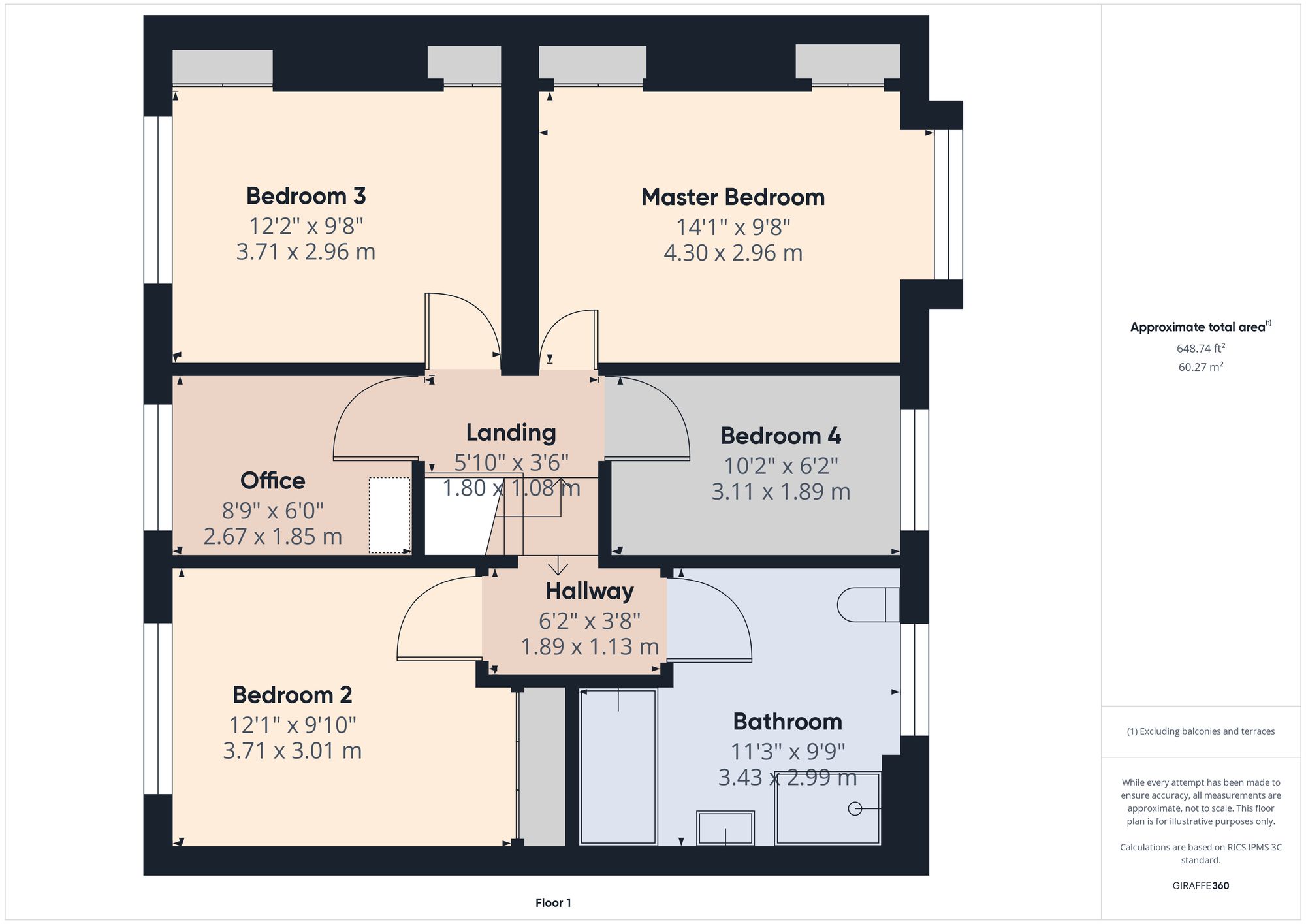Henfold Road, Tyldesley, M29
Overview
- House
- 4
- 2
Description
Positioned on HENFOLD ROAD, one of Astley’s most DESIRABLE locations, this spacious FOUR BEDROOM, semi-detached home presents a rare opportunity for families seeking a blend of contemporary living and comfortable space. EXTENDED to both the side and rear, this charming property offers a well-thought-out layout that caters to modern living needs.
Upon entering the property, you are greeted by an elegant HALLWAY with staircase to the upper floor. A good size lounge can be accessed from the hallway, with a beautiful bay window to the front aspect and feature fireplace. To the rear you will find an open plan MODERN KITCHEN/FAMILY ROOM with centre island and INTEGRATED APPLIANCES including; fridge freezer, washing machine, dishwasher, microwave and wine cooler. The stunning kitchen seamlessly flows through to a large DINING SPACE and FAMILY SEATING AREA. The vaulted ceiling complete with Velux windows and French doors opening onto the garden, flood this impressive room with an abundance of natural light. This real ‘HUB OF THE HOME’ provides a perfect space for both relaxation and entertainment. A further SECOND RECEPTION ROOM offers flexibility to meet various lifestyle requirements- currently used by owners as a GYM/GAMESROOM, it could equally be a playroom, second lounge or fifth bedroom. A convenient DOWNSTAIRS W.C completes the ground floor.
To the upper floor, a split level landing provides access to the FOUR GENEROUSLY SIZED BEDROOMS, ensuring ample room for family members or overnight guests. An additional HOME OFFICE space provides the perfect setting for remote work or study, adding further practicality to the property. The contemporary FAMILY BATHROOM exudes style and functionality, offering a space for relaxation and rejuvenation. Complete with modern fixtures and fittings, the bathroom boasts a DOUBLE WALK-IN SHOWER and a SEPARATE BATH.
Stepping outside, the BEAUTIFUL, low maintenance rear GARDEN provides a tranquil retreat and a place to enjoy outdoor activities. The garden is thoughtfully designed to offer a balance of greenery and practicality. Alongside a paved patio, there’s a fantastic raised decked area complete with a HOME BAR/ENTERTAINMENT AREA with power and lighting, ideal for hosting gatherings or simply unwinding after a long day!
For added convenience, the property benefits from a DOUBLE DRIVEWAY to the front aspect, ensuring ample parking space.
Perfectly located in walking distance of highly regarded primary schools, its also within the CATCHEMENT AREA of popular secondary schools. The property has easy access to local amenities and transport links, including the GUIDED BUSWAY to Manchester, the A580 and motorway networks.
With the TRAFFORD CENTRE and RHS BRIDGEWATER being just a short drive away, this is the ideal location for both shopping enthusiasts and nature lovers.
In conclusion, this well-appointed, extended semi-detached house offers a harmonious blend of SPACIOUS living areas, contemporary design elements, and practical features that cater to the needs of modern families. With its convenient location, VERSATILE LAYOUT, and charming outdoor space, this property presents a unique opportunity to acquire a residence that seamlessly combines comfort and style. Book your viewing today to experience the beauty of this exceptional home first hand.
