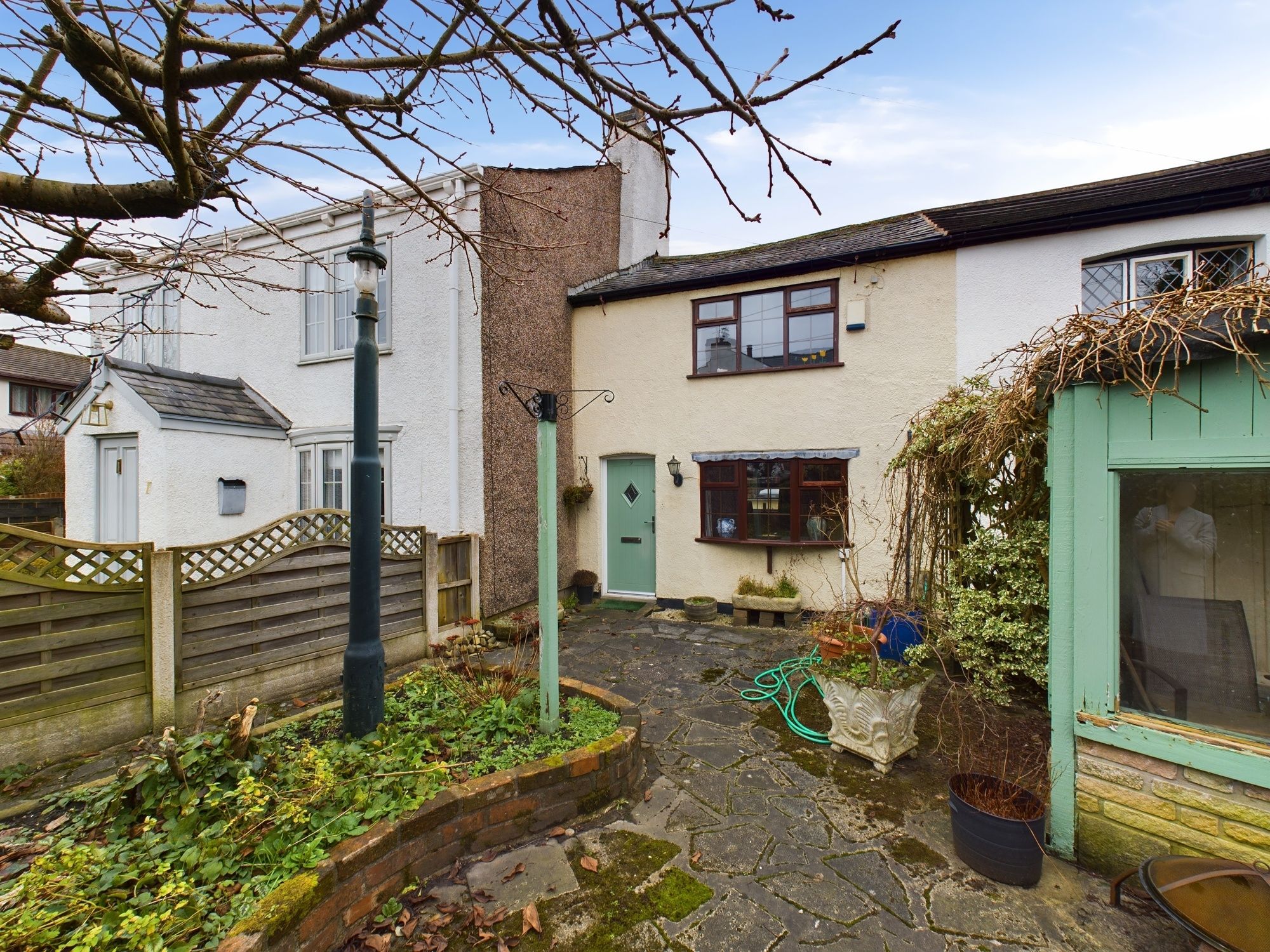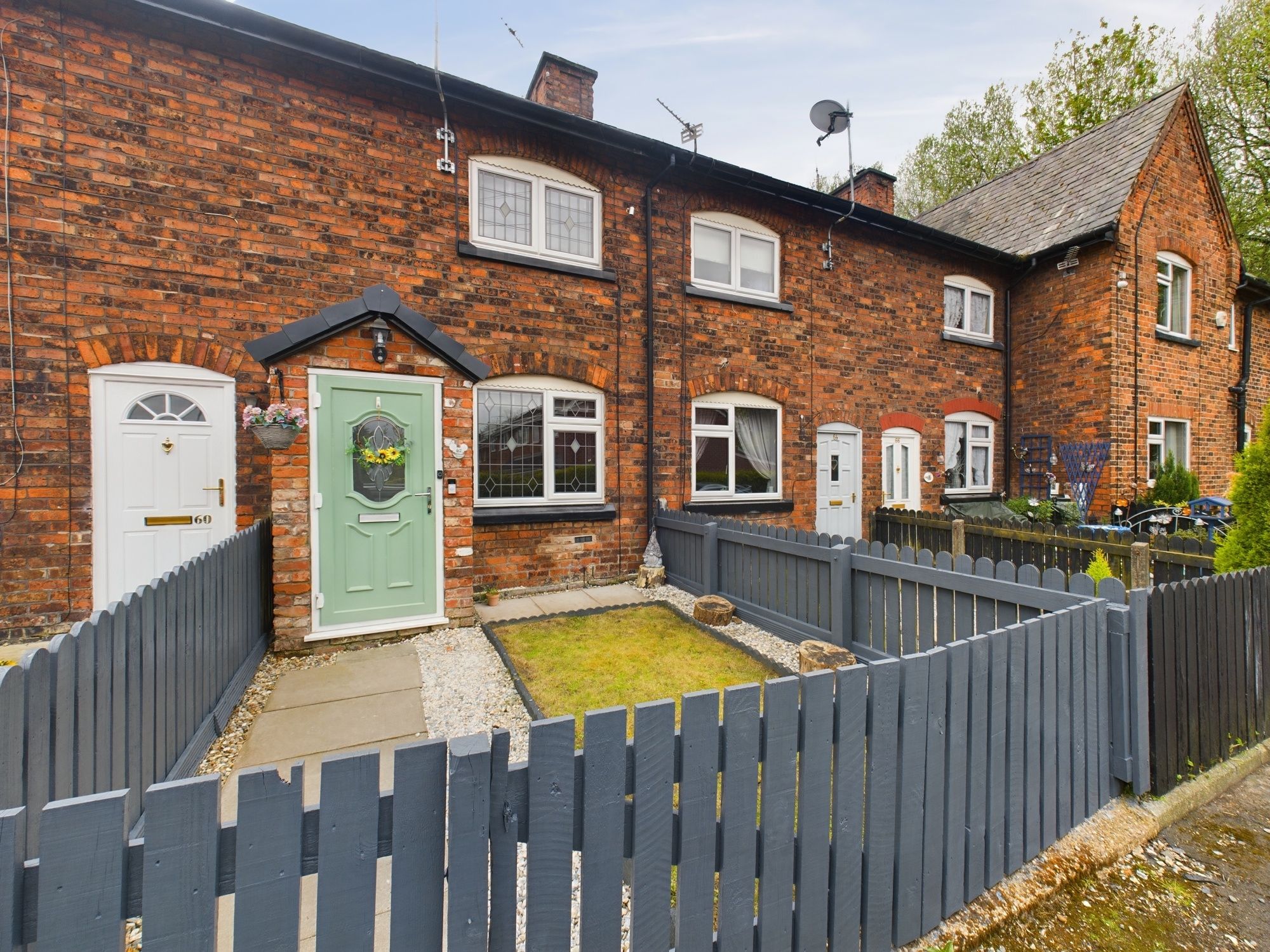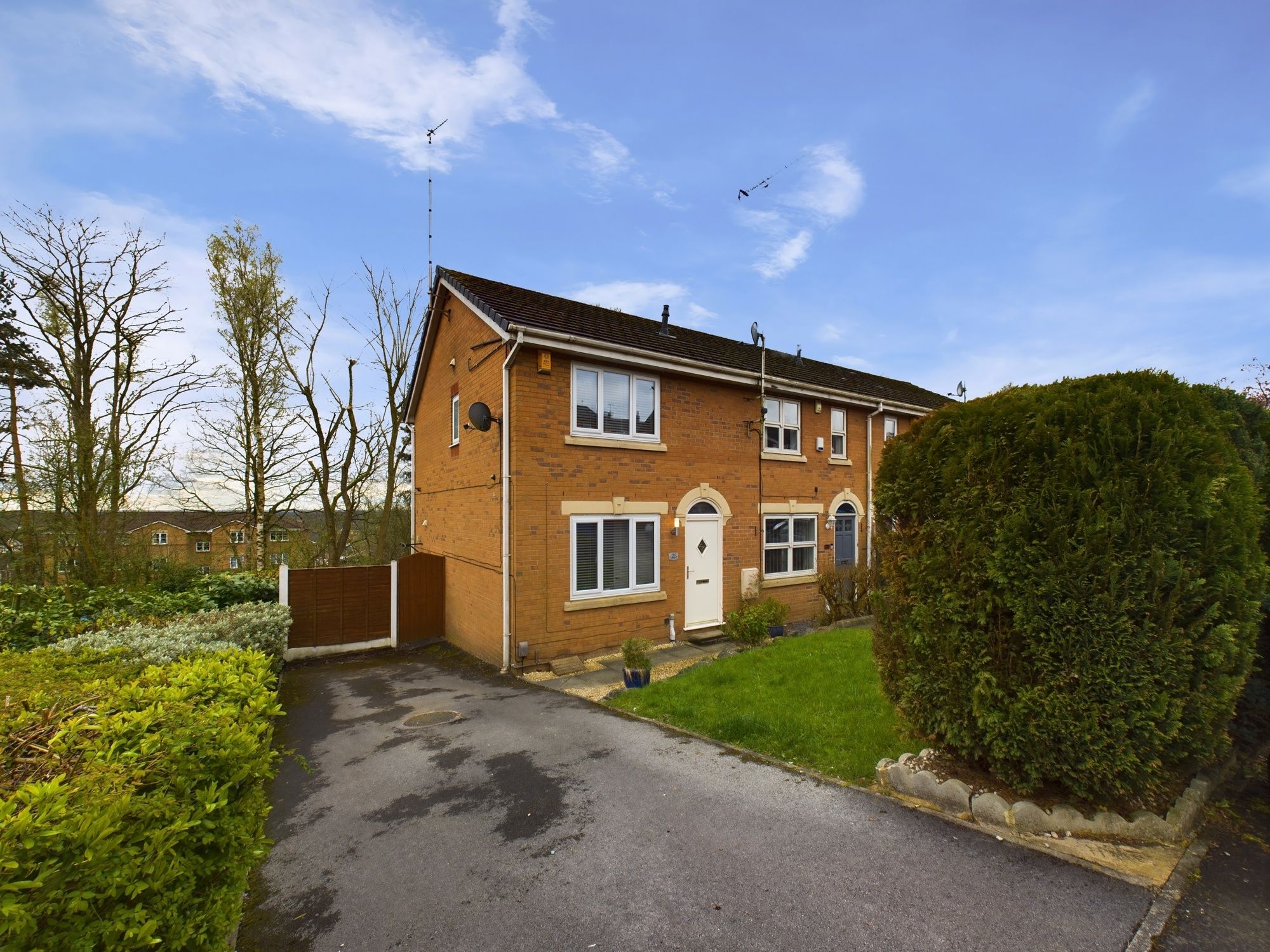Corless Fold, Tyldesley, M29
Overview
- Terraced House
- 3
Description
SMOOTHMOVE PROPERTY are delighted to present FOR SALE this charming THREE BEDROOM COTTAGE, tucked away in a quiet location off Higher Green Lane, Astley.
Perfect for FIRST TIME BUYERS or those looking to DOWNSIZE, this inviting two-story property boasts lots of CHARACTER and original features. The ground floor tempts with a warmly designed living room that nestles a fireplace, perfect for those chilly winters, and a spacious cottage style kitchen with space for family dining, equipped with a stove and ample storage space. Moving to the upper floor, it comprises of three good size bedrooms and a well-maintained bathroom equipped with a three piece white suite. With the balance of charm and practicality, this home promises a relaxed and convenient lifestyle.
Externally the property boast a beautiful. MATURE GARDEN to the front aspect with wooden pergola perfect for relaxing and enjoying the quiet surroundings. To the rear, is a low maintenance courtyard.
The property is ideally placed to enjoy countryside walks along the Bridgewater canal, as well as being well connected to transport links and amenities including bars/restaurants at the ever popular Astley Point.
***No onward chain***
Early viewing is highly recommended!
Lounge
The spacious lounge has wood flooring, central heating radiator and double glazed window to the front. Feature fireplace. Door through to kitchen/dining room.
Kitchen/Dining Room
The fitted kitchen is in keeping with the traditional feel of the property. It has a range of wall and base units, complementary work tops and splash back tiling. Sink and drainer unit. Space for freestanding fridge freezer and plumbed for a washing machine. Space for range oven. Staircase to the upper floor. Ceiling spotlights. Dual aspect window to the side and rear. Stable door to the rear courtyard.
Stairs and Landing
Stairs leading to the first floor landing with neutral fitted carpet, double glazed window and ceiling spotlights. Access to the loft. Doors to the upper floor accommodation.
Master Bedroom
The large master bedroom has fitted carpet, central heating radiator and double glazed window to the front aspect , ample space for free standing or fitted furniture.
Bedroom 2
The second bedroom is also a double size. It has wood flooring, central heating radiator and double glazed window to the rear , ample space for freestanding or fitted furniture.
Bedroom 3
A further double bedroom, the third bedroom has neutral fitted carpet, central heating radiator and double glazed window to the rear. Ample space for freestanding or fitted furniture.
Family Bathroom
Three piece white suite comprising; low level W.C, vanity unit with inset hand wash basin and double walk-in shower unit with over head shower. Complementary tiling to the walls. Chrome towel warmer and double glazed window to the rear, tiled flooring. Ceiling spotlights.
















































