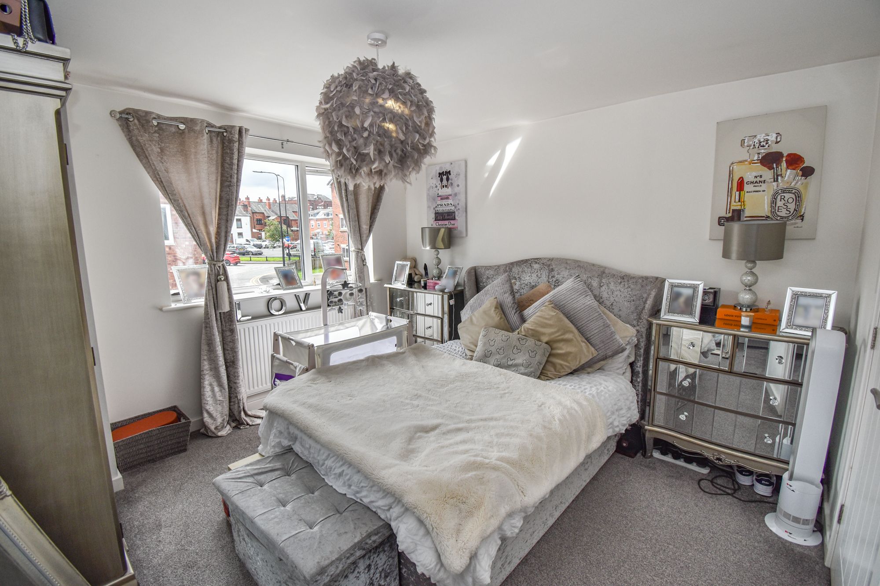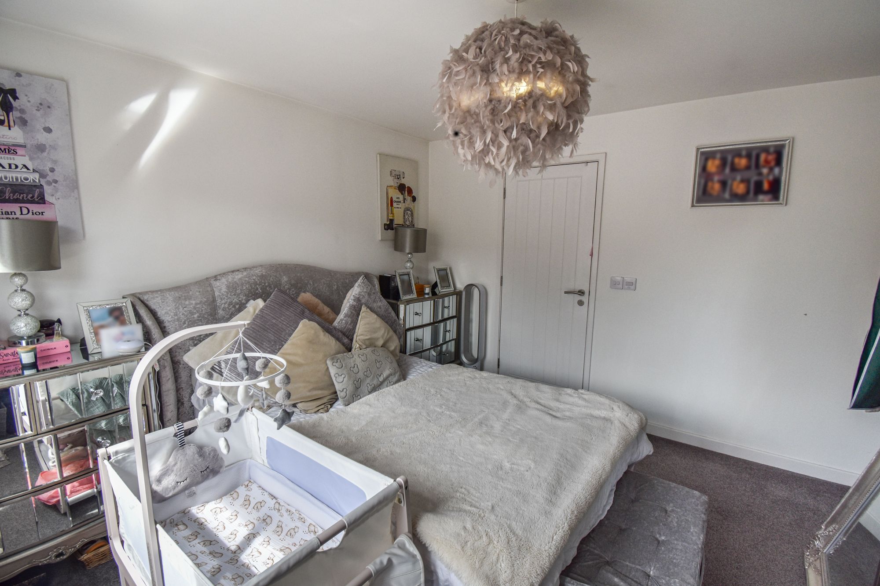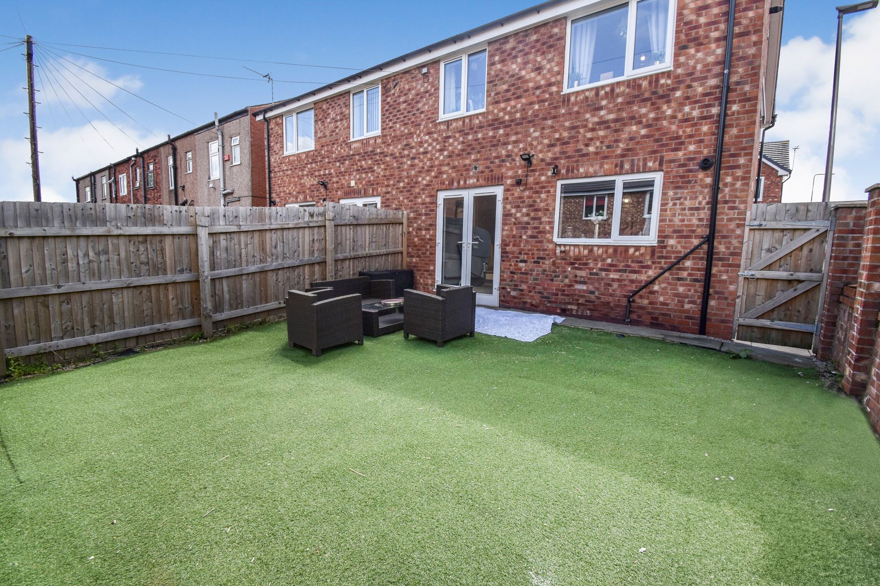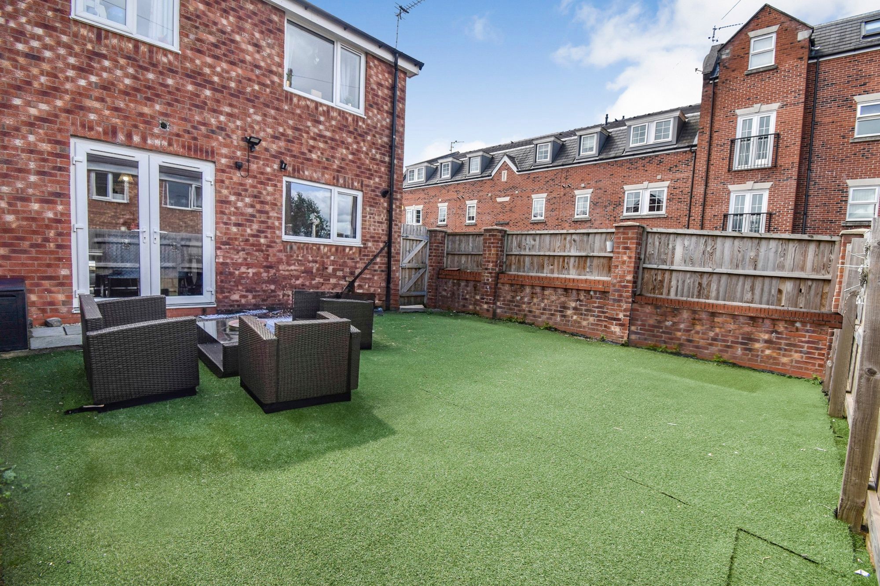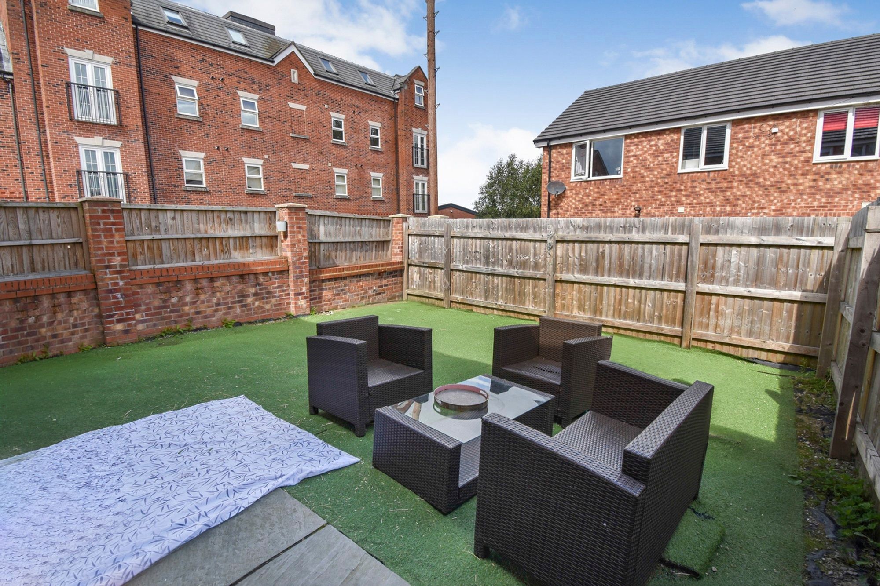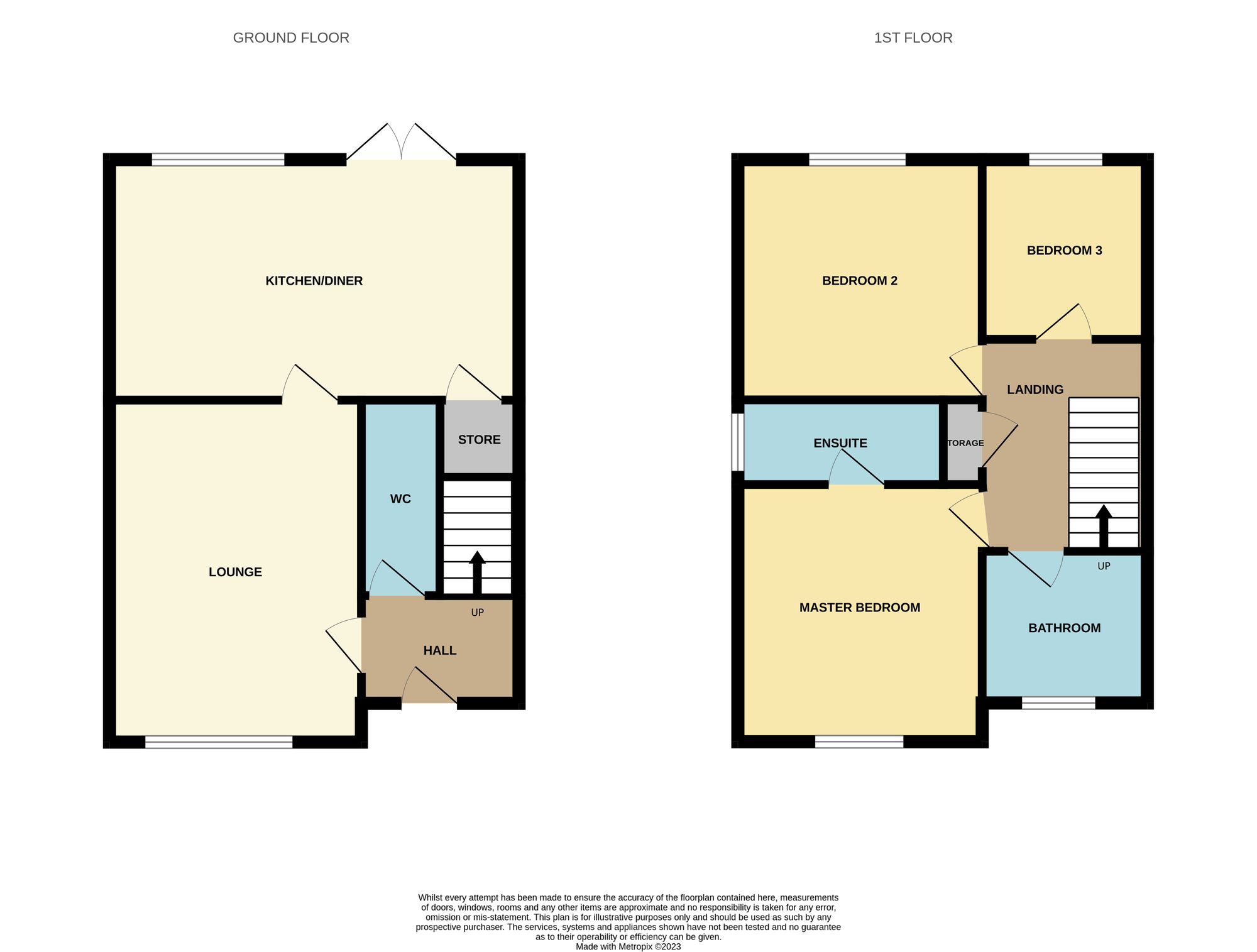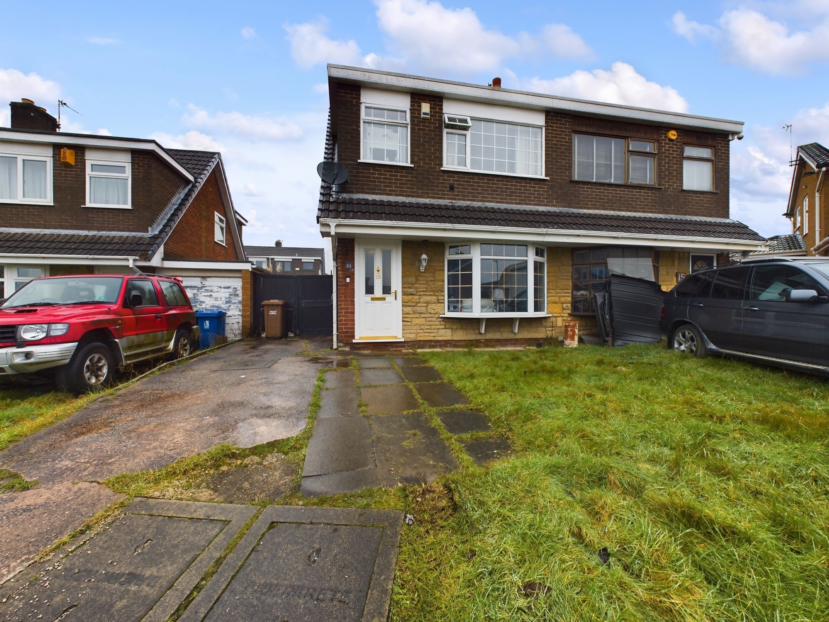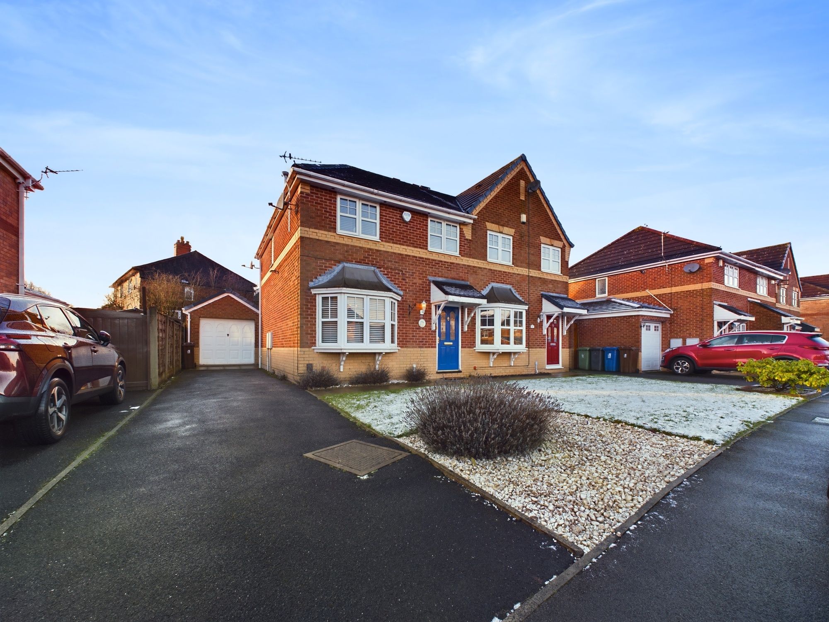Brindle Street, Tyldesley, M29
Overview
- House
- 3
- 2
Description
SMOOTHMOVE PROPERTY are delighted to bring to the sales market this DECEPTIVELY spacious THREE BEDROOM semi detached in the heart of Tyldesley. Within walking distance of the V1/V2 guided BUSWAY and within the CATCHMENT AREA of highly regarded SCHOOLS this beautiful home is a MUST SEE!
Built in 2018 and still under NHBC WARRANTY the property briefly comprises; Entrance HALLWAY, spacious LOUNGE, modern KITCHEN/FAMILY room and a downstairs CLOAKS/W.C. To the upper floor you will find THREE good size BEDROOMS (master with EN-SUITE) and a MODERN family BATHROOM. To the rear of the property you will find a LOW MAINTENANCE rear GARDEN with artificial grass and a patio area. Roadside PARKING to the front. Gas central heating and double glazing complete the package.
The property is just a short walk from the local shops and eateries on Tyldesley high street. An early viewing is highly recommended to fully appreciate the abundance of space this has to offer.
Entrance Hallway
Composite entrance door leading to the welcoming hallway. Door to the cloaks/W.C, stairs to the upper floor, central heating radiator and door leading to the lounge.
Lounge
The spacious lounge is an impressive size. It has wood laminate flooring, central heating radiator and double glazed window to the front. Door leading to the kitchen/dining.
Kitchen
This larger than average room is ideal for entertaining. The modern fitted kitchen has a range of wall and base units , complementary worktops and splash backs. Stainless steel sink and drainer unit. Integrated appliances including oven and hob with over head extractor, fridge freezer and dishwasher. Plumbed for washing machine. Double glazed window to the rear. Open to the family area with central heating radiator, vinyl flooring and French doors to the rear. Ample space for family dining. Under stair storage.
Wc
Two piece white suite comprising; low level W.C, vanity unit with inset hand wash basin. Vinyl flooring and central heating radiator.
Stairs/Landing
Staircase leading to the upper floor with neutral fitted carpet, access to the loft and doors to the upper floor accommodation.
Master Bedroom
The spacious master bedroom has neutral fitted carpet, central heating radiator and double glazed window to the front. Door to the en-suite. Ample space for freestanding or fitted furniture.
En-suite
Three piece white suite comprising; low level W.C, vanity unit with inset hand wash basin and walk in shower cubicle with glass shower screen and mains powered shower. Central heating radiator, double glazed window to the side and vinyl flooring.
Bedroom Two
Bedroom two is a good size double bedroom. It has neutral fitted carpet, central heating radiator and double glazed window to the front. Space for freestanding or fitted furniture.
Bedroom Three
Larger than average third bedroom with neutral fitted carpet, central heating radiator and double glazed window to the rear. Space for free standing or fitted furniture.
Family Bathroom
Modern three piece suite comprising; low level W.C, pedestal hand wash basin and panelled bath with over head, mains powered shower and glass shower screen. Central heating radiator, double glazed window to the rear and vinyl flooring. Modern tiling to the walls.
