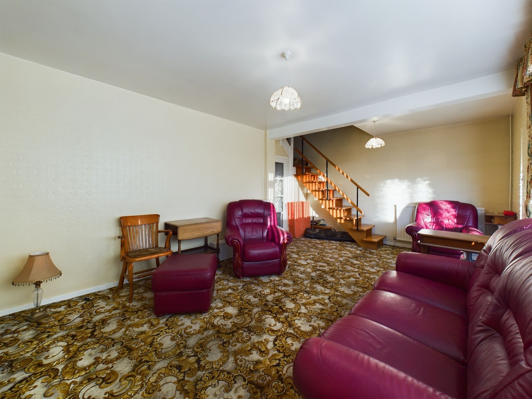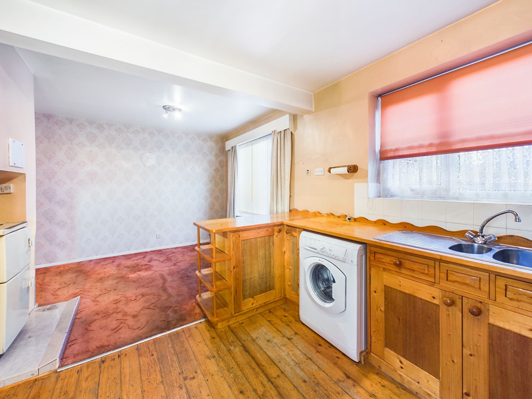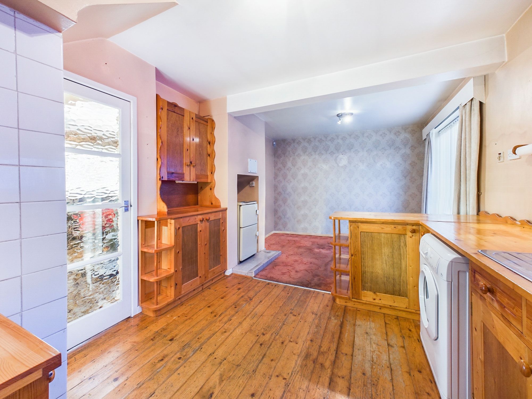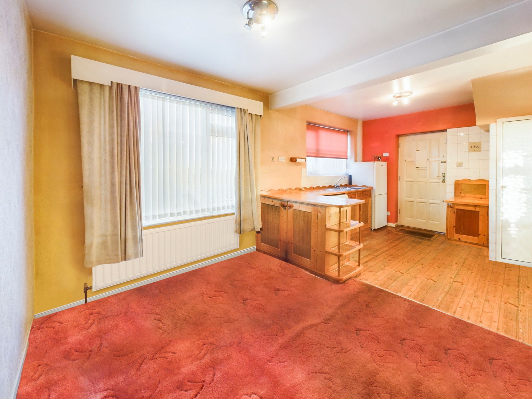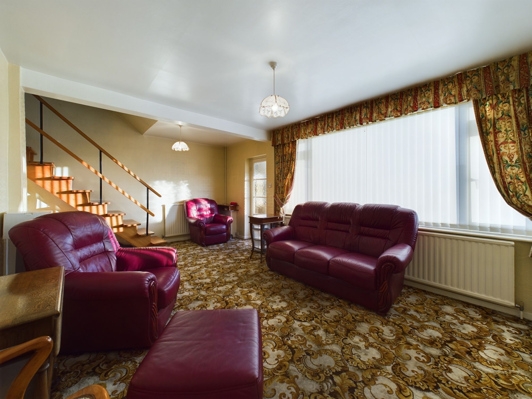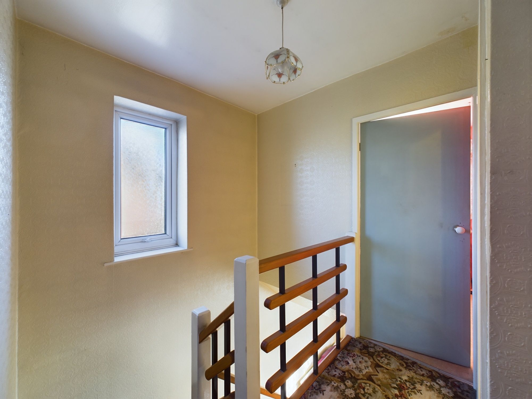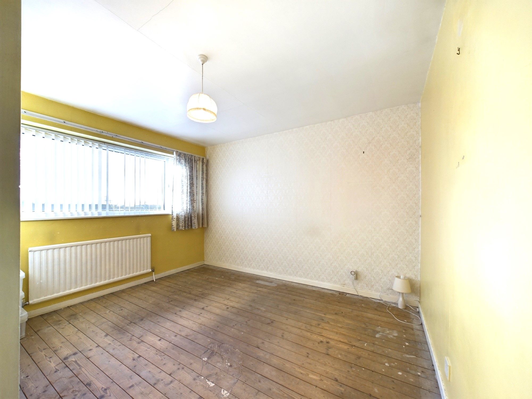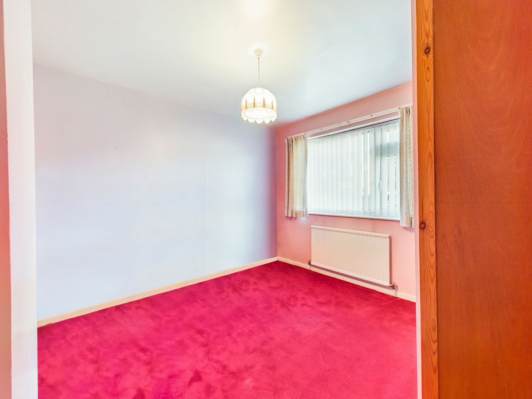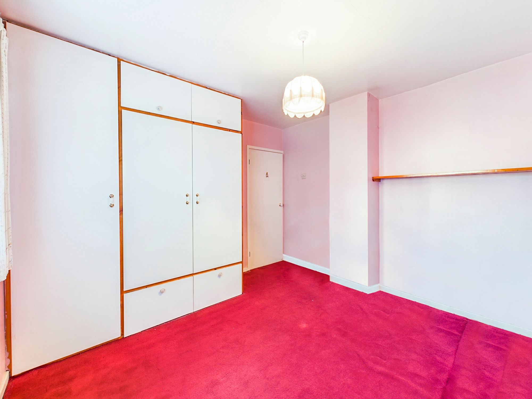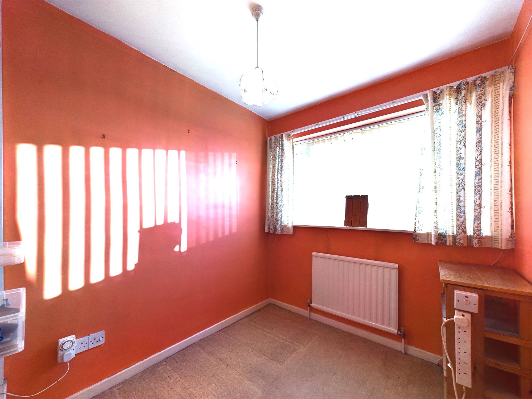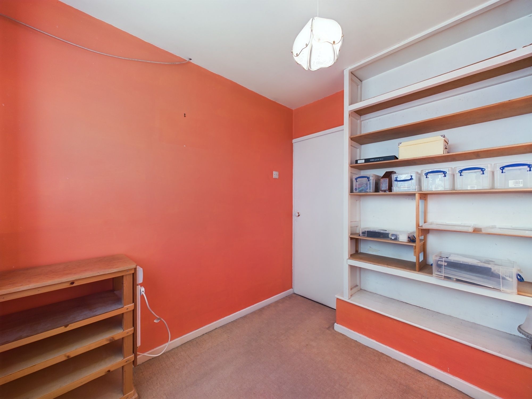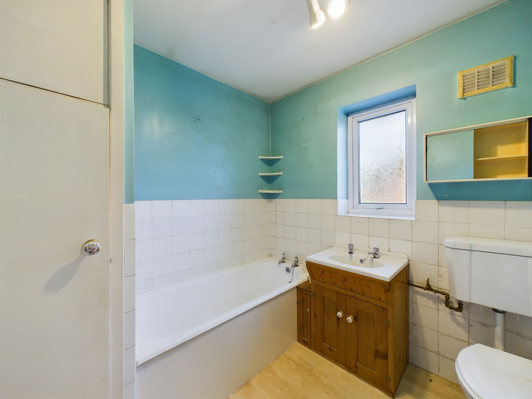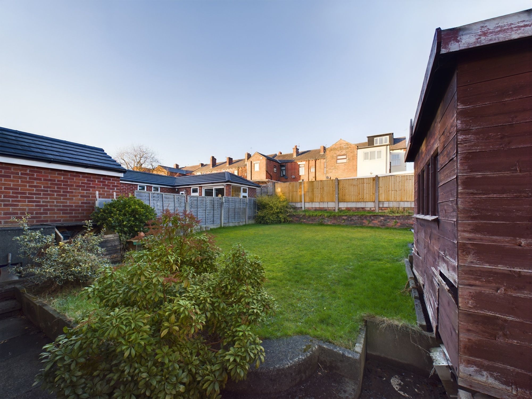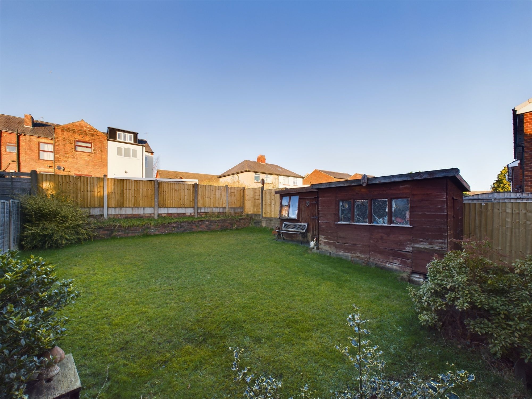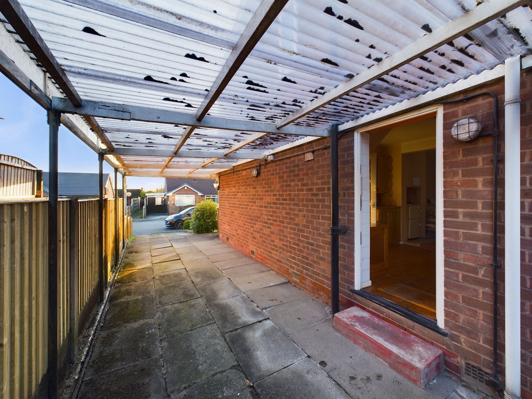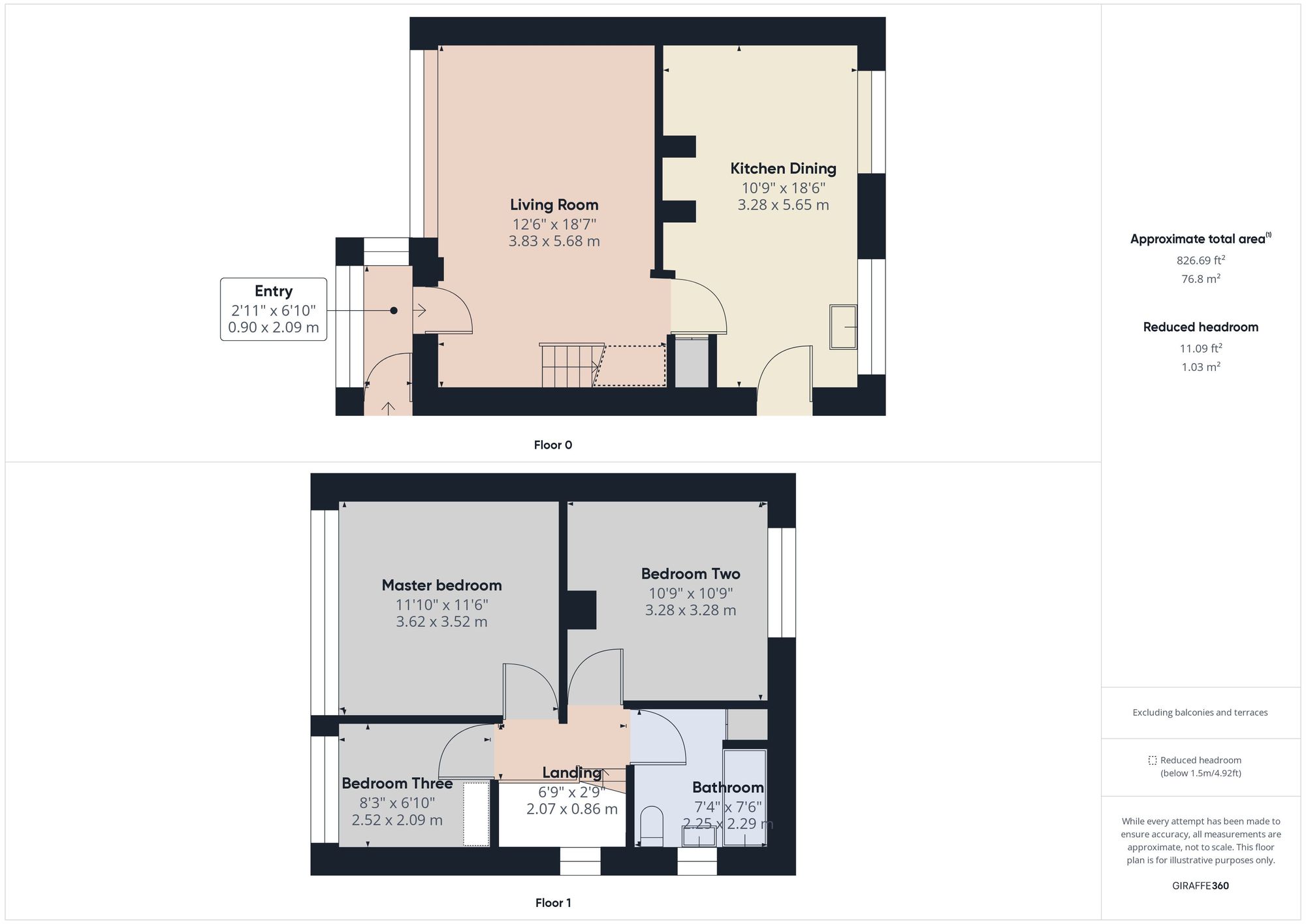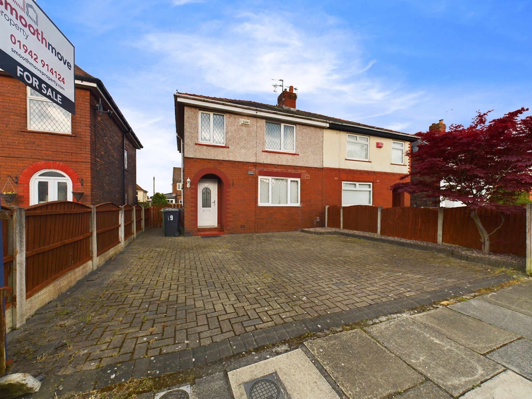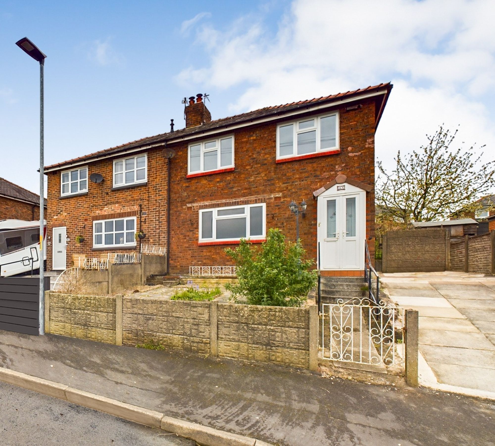Ashford Avenue, Worsley, M28
Overview
- Semi-Detached House
- 3
Description
SMOOTHMOVE PROPERTY TYLDESLEY are pleased to bring to the sales market this fantastic THREE BEDROOM family home in the HEART of BOOTHSTOWN .
Although it is in need of some modernisation, this semi-detached property offers a great deal of charm throughout.
Located within the CATCHMENT of sought after primary and high SCHOOLS and just a short walk from local AMENETIES.
In brief the the lower floor of the property comprises; entrance VESTIBULE, spacious LOUNGE. Fitted KITCHEN/DINING room. To the upper floor you will find THREE good size BEDROOMS and a family BATHROOM.
Externally the property has GARDENS to the front and rear and a deep DRIVEWAY for off-road PARKING.
Located just a short walk from popular BARS and EATERIES and ideally positioned for transport links.
Coal fired boiler warms the property.
Offered with NO ONWARD CHAIN.
Entrance Vestibule
Door leading to the vestibule. Tiled flooring. Door leading to the lounge.
Lounge
The large lounge has fitted carpet, radiator and double glazed window to the front. Stairs leading to the upper floor. Door leading to the kitchen/dining.
Kitchen/Dining
The fitted kitchen has a range of wall and base units, complementary worktops and splash backs. Sink and drainer unit. Space for fridge freezer and plumbed for washing machine. Space for electric oven. Laminate flooring. Double glazed window to the rear. Door leading to the side elevation. Coal fired boiler. Open to the dining area with fitted carpet, double glazed window to the rear. Radiator. Ample space for family dining.
Stairs Landing
Stairs leading to the landing with fitted carpet and double glazed window to the side, doors to the upper floor accommodation. Access to the loft.
Master Bedroom
The spacious master bedroom has fitted carpet, radiator and double glazed window to thew front. Ample space for freestanding or fitted furniture.
Bedroom 2
The spacious double bedroom has fitted carpet, radiator and double glazed window to the rear. Ample space for freestanding or fitted furniture.
Bedroom Three
Bedroom three has fitted carpet, radiator and double glazed window to the front. Built in storage.
Family Bathroom
Three piece suite comprising; low level W.C, pedestal hand wash basin and panelled bath with over head shower. Double glazed window to the rear. Radiator. Built in storage. Vinyl flooring. Partially tiled walls.

