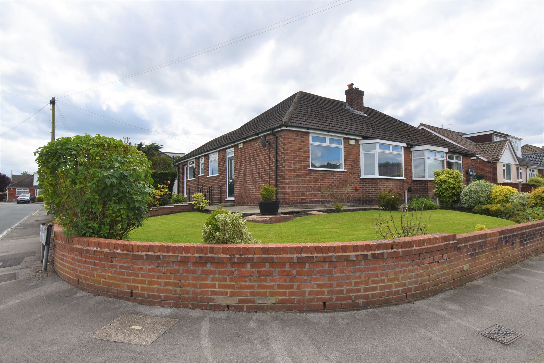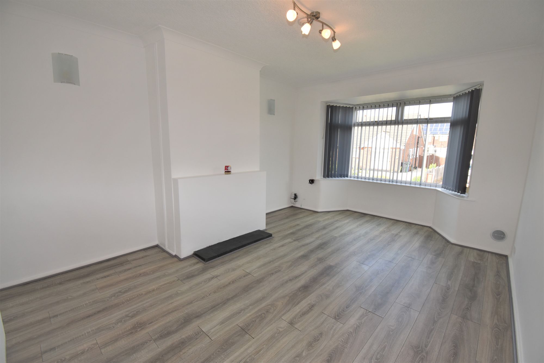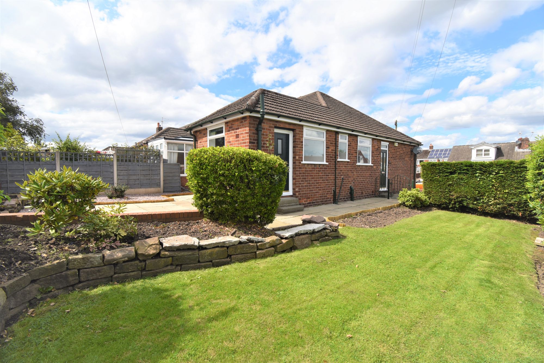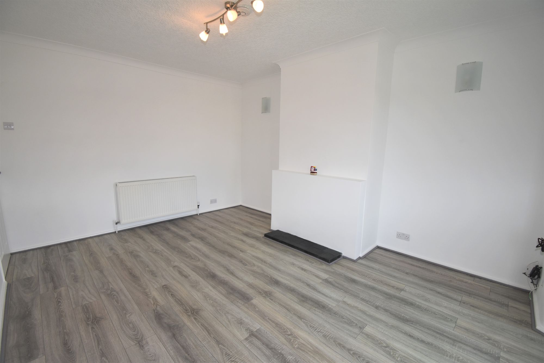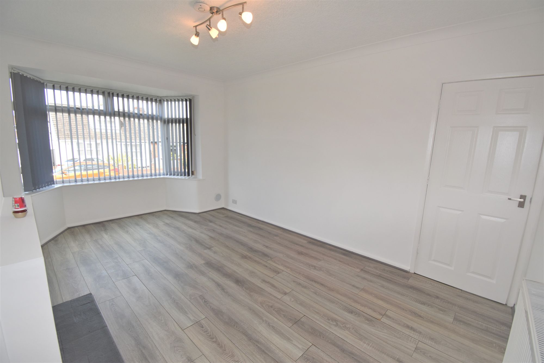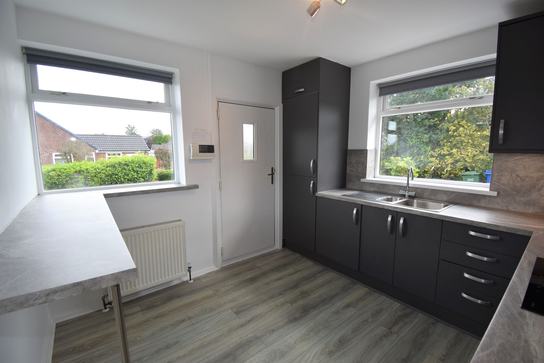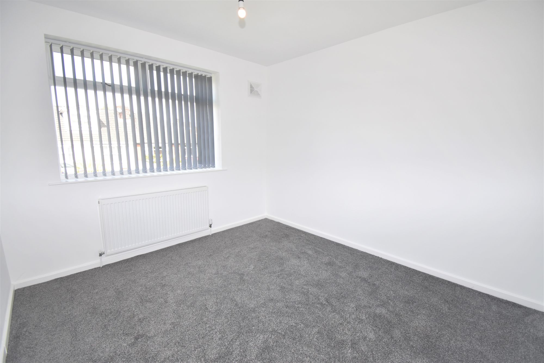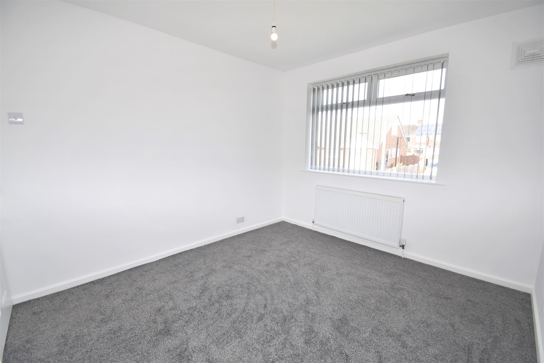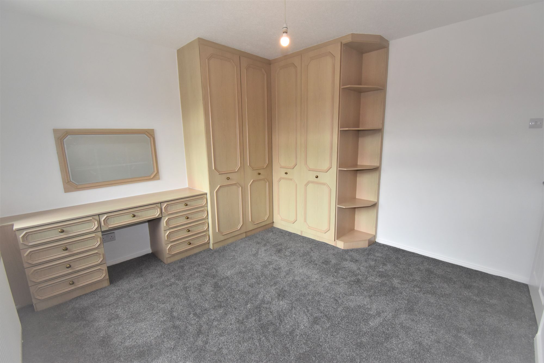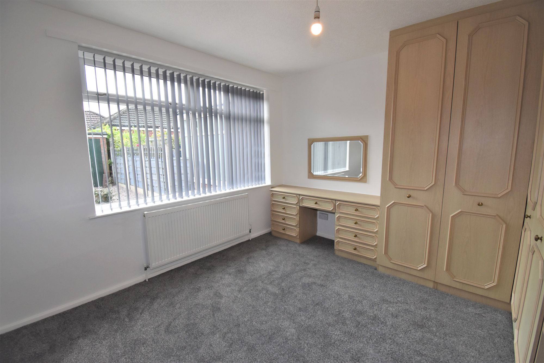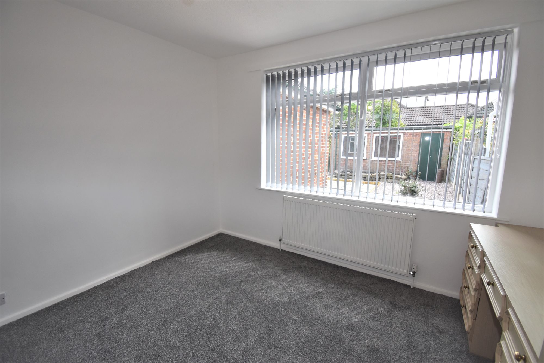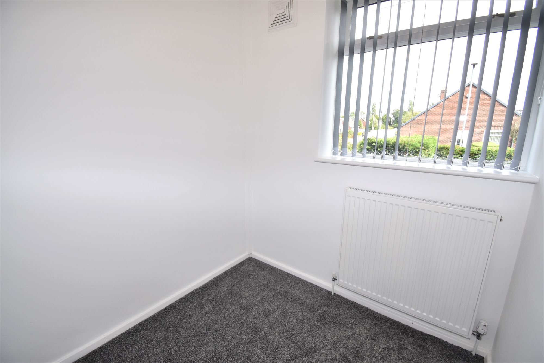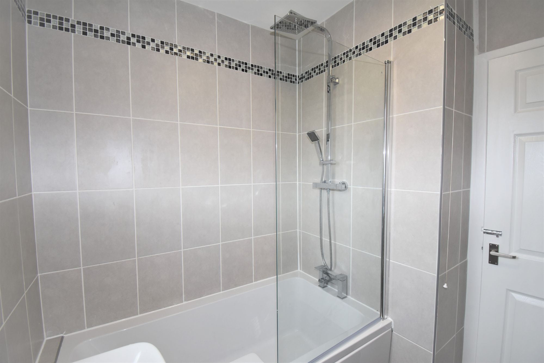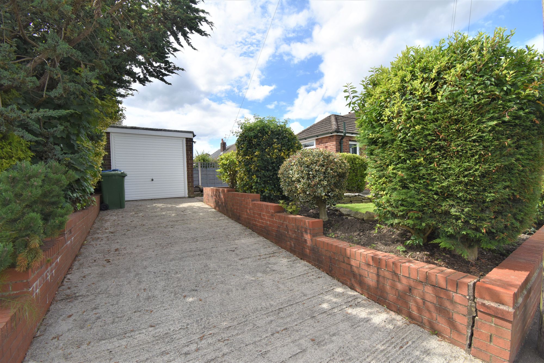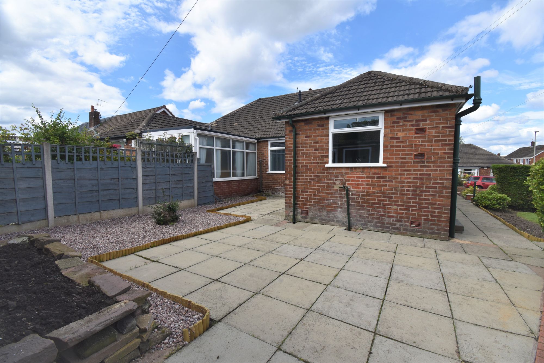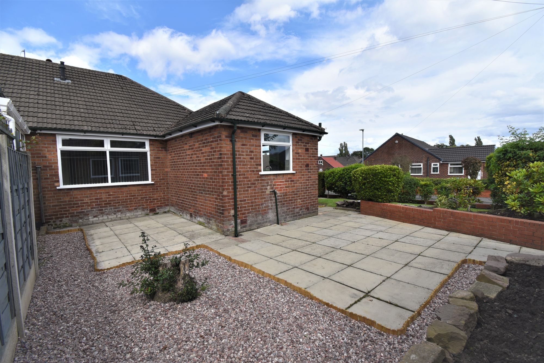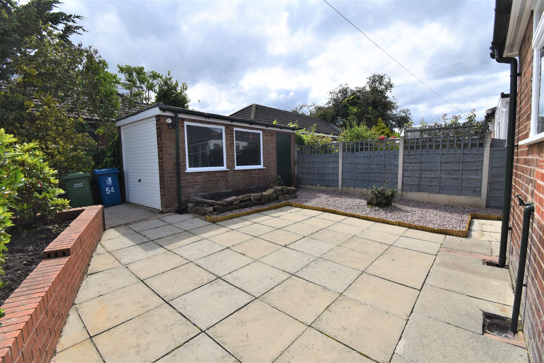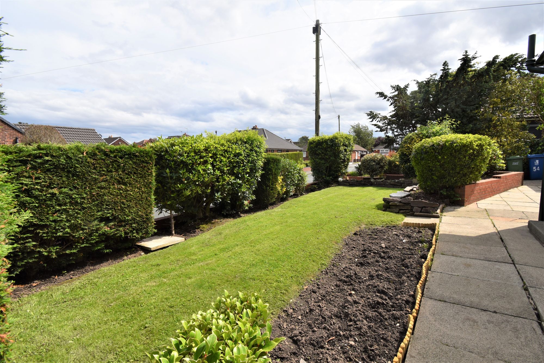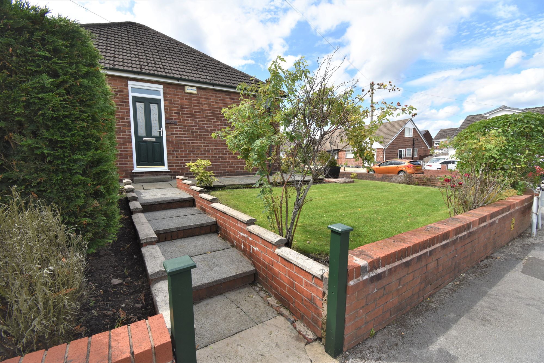Heathfield Drive, Tyldesley, M29
Overview
- House
- 3
- 1
Description
SMOOTHMOVE PROPERTY are pleased to bring to the rental market this THREE BEDROOM semi detached BUNGALOW, Situated in a sought after residential area, occupying an envious CORNER PLOT this property is a must see.
Close to major transport links and within WALKING distance of the GUIDED BUSWAY this true bungalow really does have so much to offer.
In brief the property comprises; entrance HALLWAY, spacious LOUNGE, modern FITTED KITCHEN/BREAKFAST room. Three good size bedrooms and a contemporary family BATHROOM. There are laid to lawn GARDENS to the front and rear and a DRIVEWAY for off-road PARKING.
Detached GARAGE with up and over door.
The property is MODERN throughout with neutral decor, carpets and flooring.
Gas central heating and double glazing complete the package,
