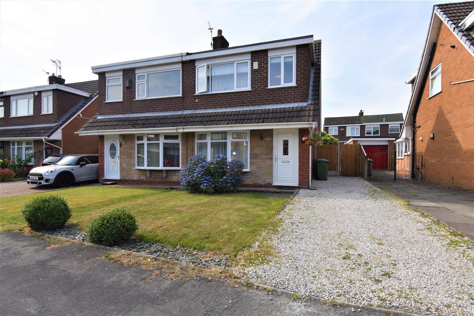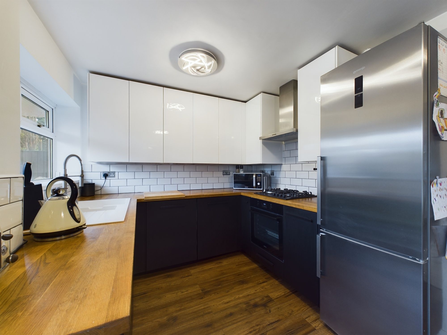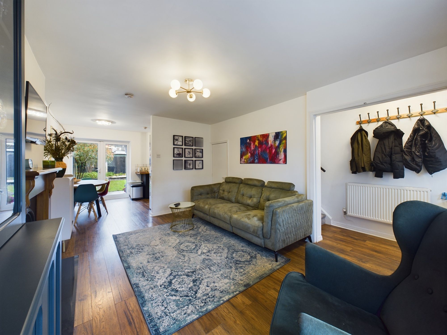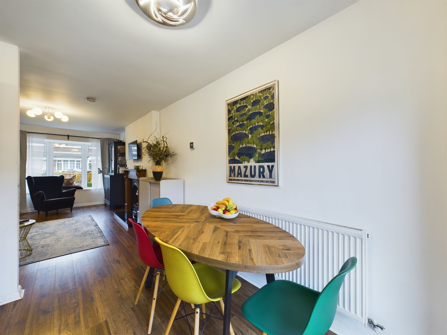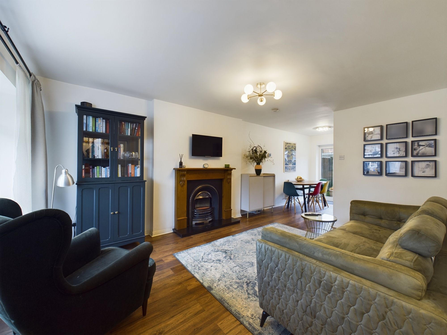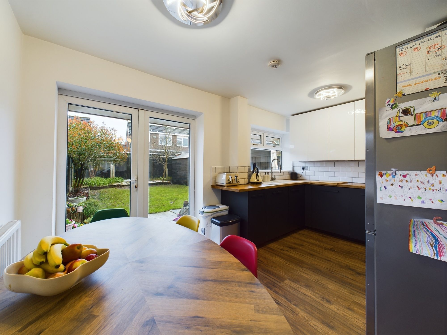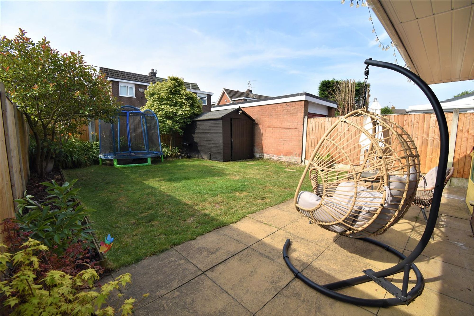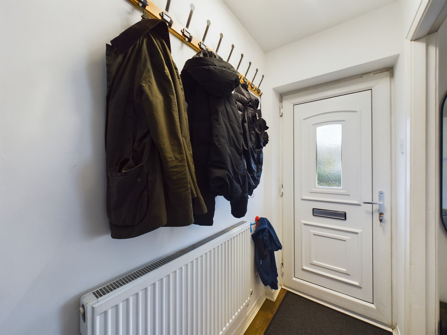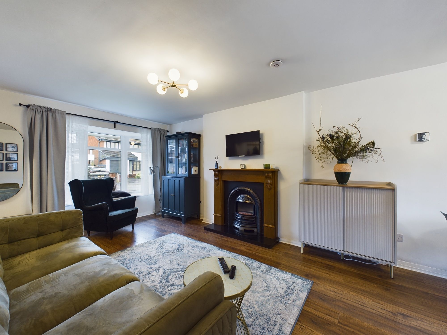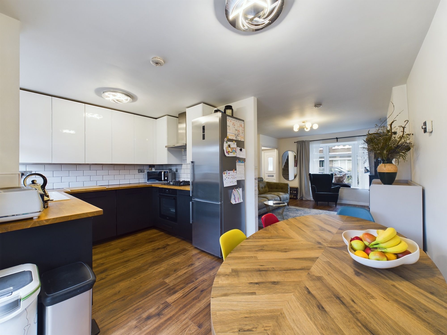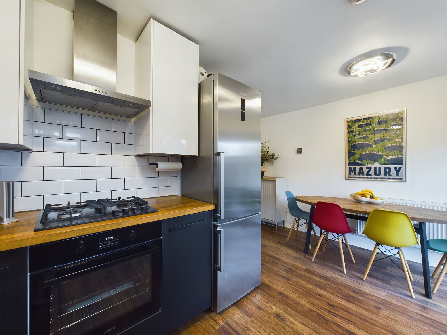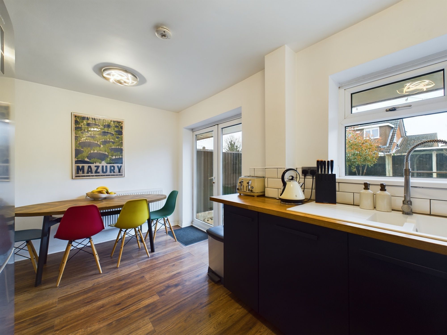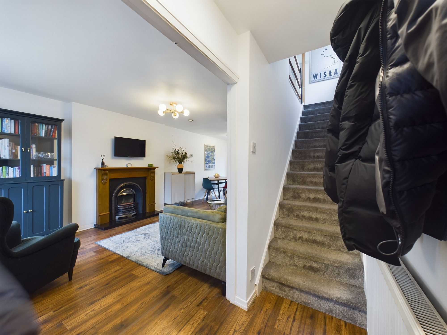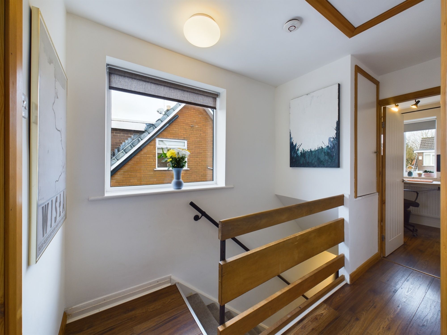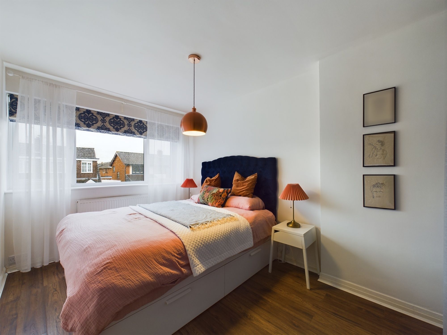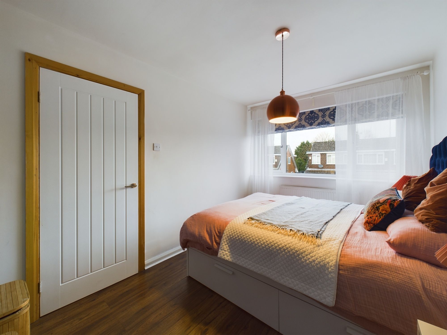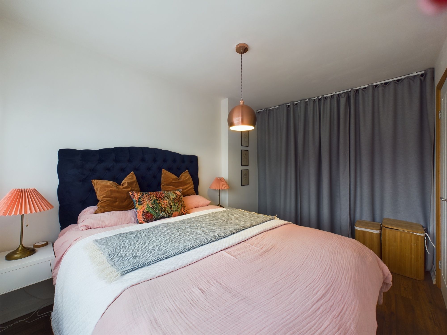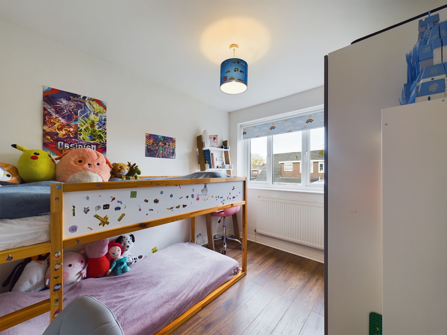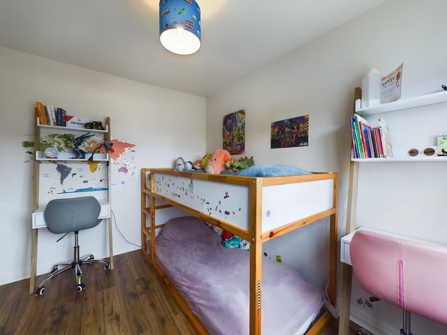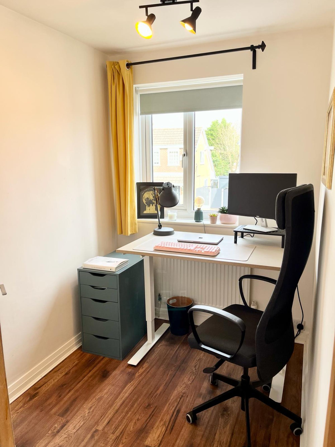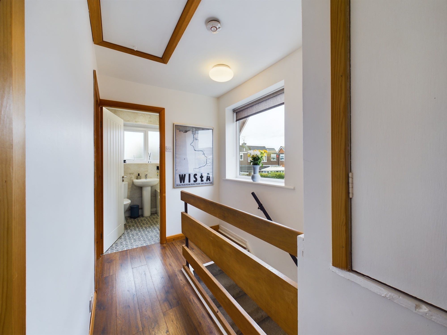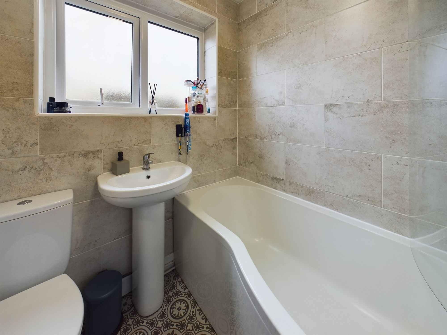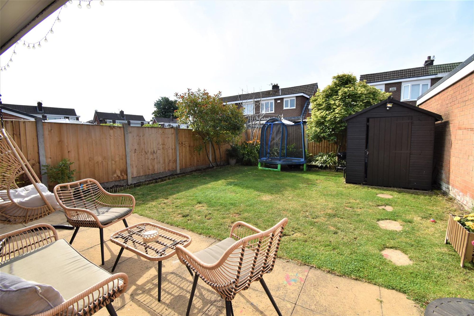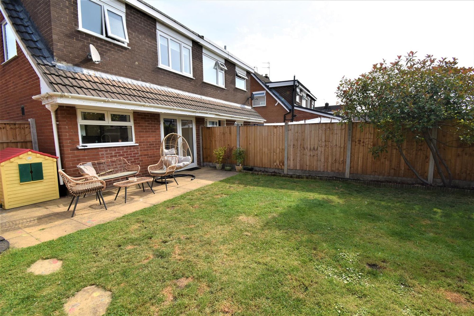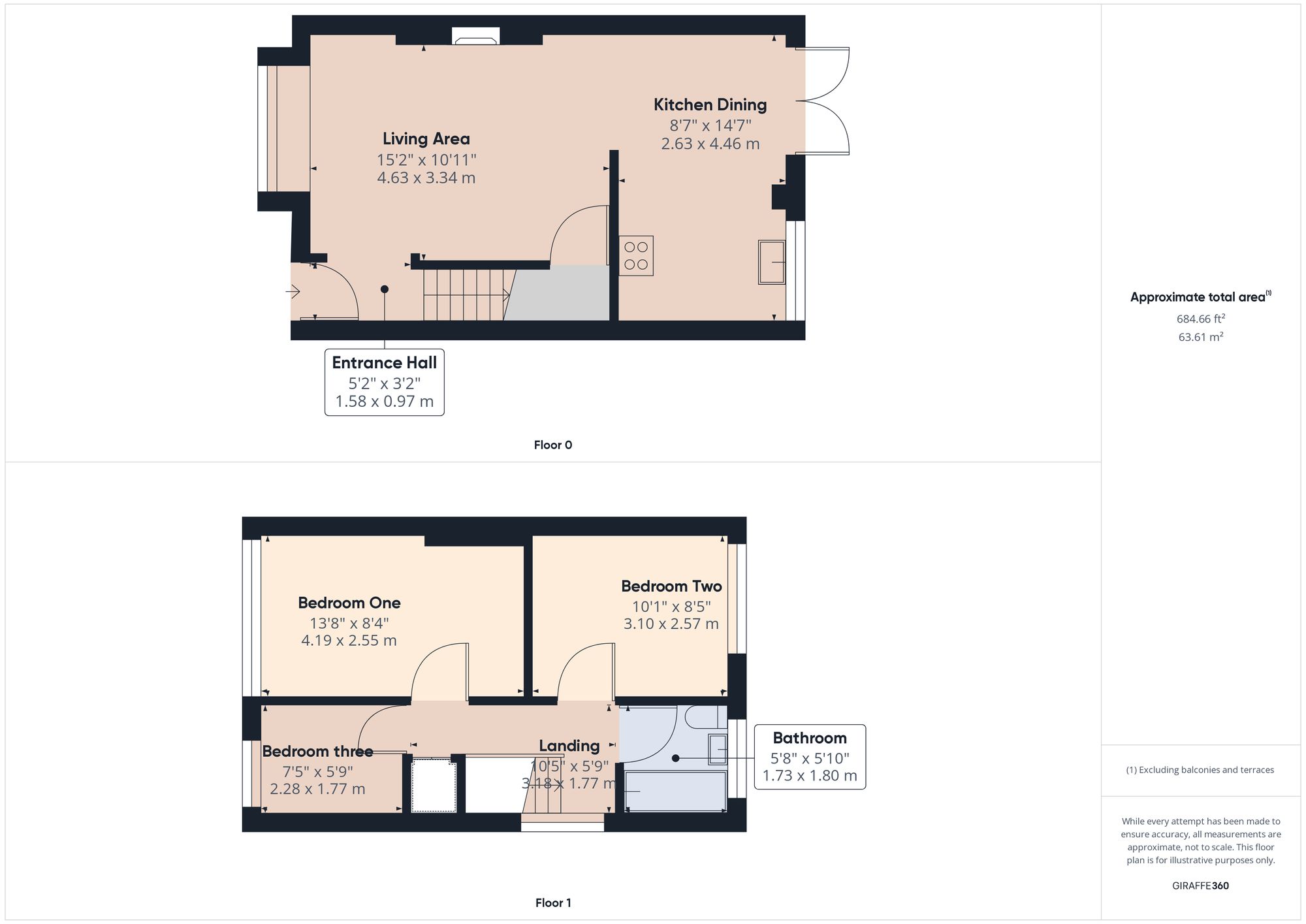Haweswater Avenue, Astley, M29
Overview
- House
- 3
Description
Presenting this stunning and spacious THREE BEDROOM semi-detached house, a perfect family home located in a SOUGHT AFTER AREA. Upon entering, you are greeted by a HALLWAY with stairs to the upper floor. The generously sized LOUNGE has a beautiful feature fireplace and is ideal for relaxation . The open-plan, modern KITCHEN DINING has integrated oven and hob with over head extractor and is a functional space for cooking and dining with French doors to the rear garden. Upstairs boasts THREE GOOD SIZED BEDROOMS, providing ample space for the entire family. The modern FAMILY BATHROOM ensures convenience and comfort for daily use.
Externally, this property features well-maintained GARDENS to the front and rear, (the rear being SOUTH FACING) offering the potential for outdoor entertaining. A DRIVEWAY provides convenient off-road parking for multiple vehicles. Additionally, the property benefits from gas central heating and double glazing.
Located in a highly sought after area, with popular schools, transport links and local amenities all within walking distance.
Don’t miss the opportunity to make this beautiful property your new family home. Contact us today to arrange a viewing.
Hallway
Upvc entrance door opening into welcoming hallway. staircase to the upper floor. Open through to the lounge. Wood laminate flooring. Central heating radiator.
Lounge
Spacious, well presented lounge with feature fireplace with gas fire. Bay window to the front aspect. Wood laminate flooring. Large under stairs storage cupboard. Central heating radiator. Open through to the kitchen/ diner.
Kitchen/Dining room
Modern kitchen/ diner to the rear with ample space for family dining. The fully fitted kitchen offers a range of wall and base units with complementary work surfaces and tiled splashback. Integrated appliances include, a four ring gas hob and fridge freezer. Stainless steel sink and drainer with chrome mixer tap. Plumbed for a washing machine. Wood laminate flooring. Double glazed window and french doors opening onto the rear garden.
Master Bedroom
Large master bedroom to the front aspect with neutral decor and wood laminate flooring. Central heating radiator. Double glazed window. Space for freestanding or fitted furniture.
Bedroom 2
Another double bedroom to the rear aspect. Wood laminate flooring. Central heating radiator. Double glazed window,
Bedroom 3
Single bedroom to the front aspect with wood laminate flooring, central heating radiator and double glazed window to the front.
Family Bathroom
Modern family bathroom with white suite comprising of: Low level WC, pedestal wash basin and panelled bath with chrome mixer shower over. Part tiled walls and tiled flooring. Chrome heated towel warmer. Double glazed window to the rear.
Stairs and Landing
Staircase to the upper floor. Landing providing access to all upper accommodation. Double glazed window to the rear aspect. Access to loft. Wood laminate flooring.
