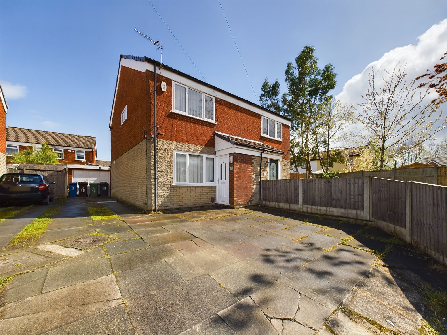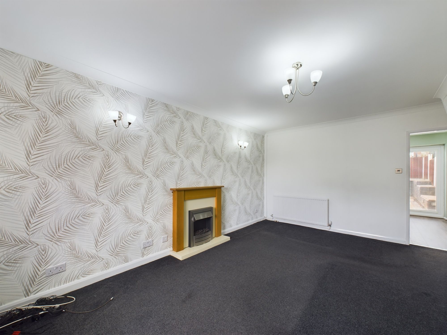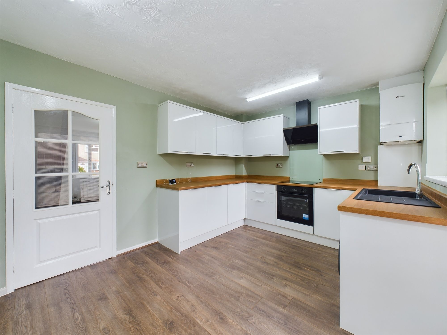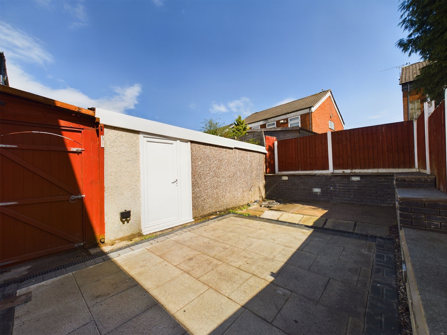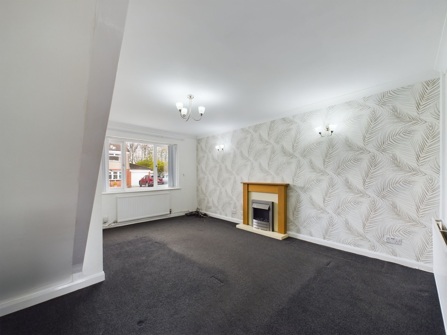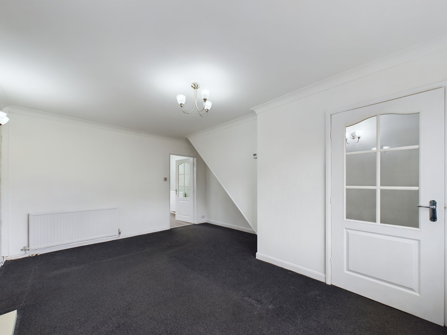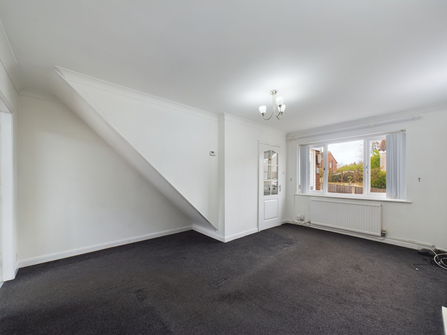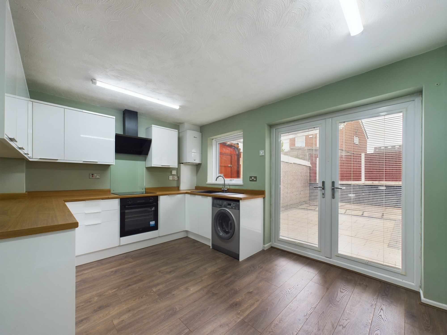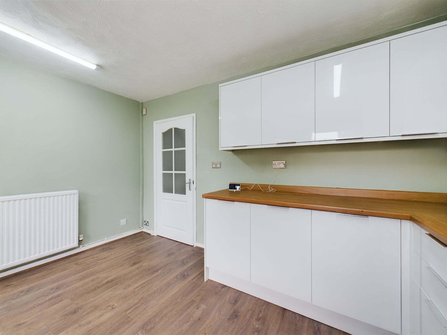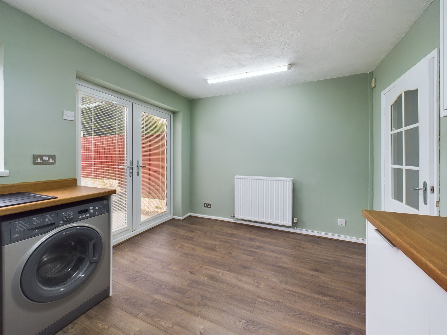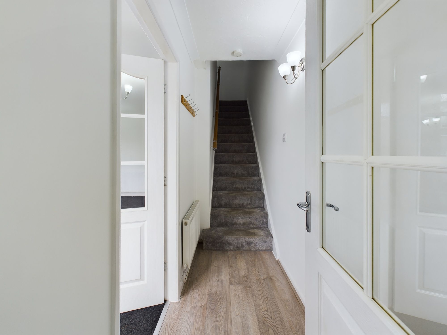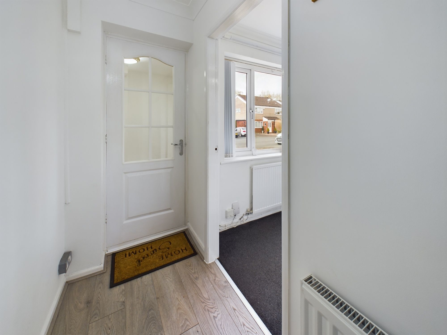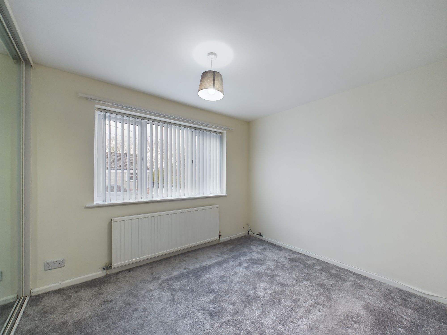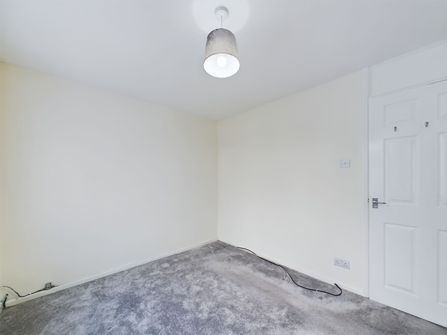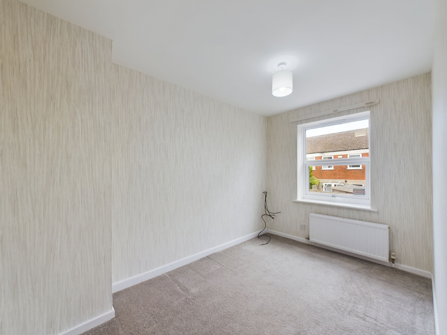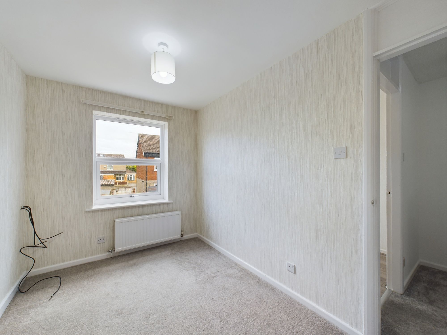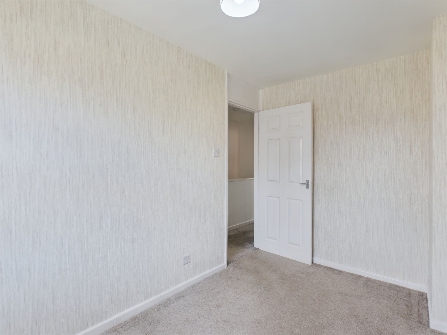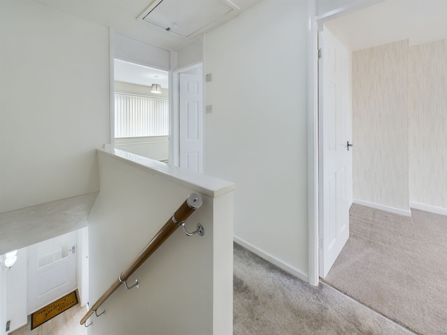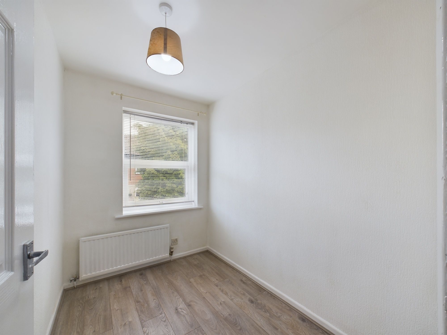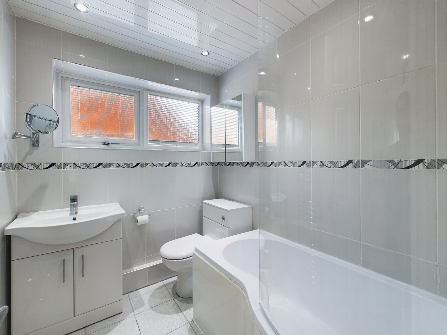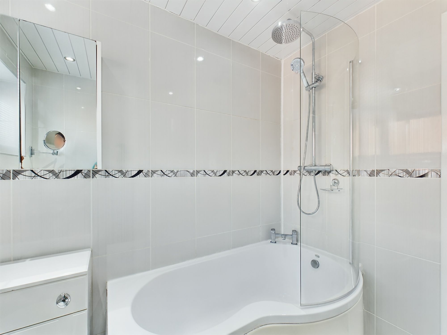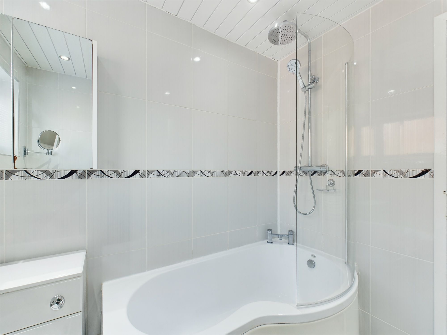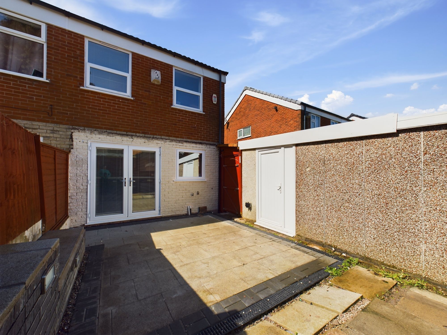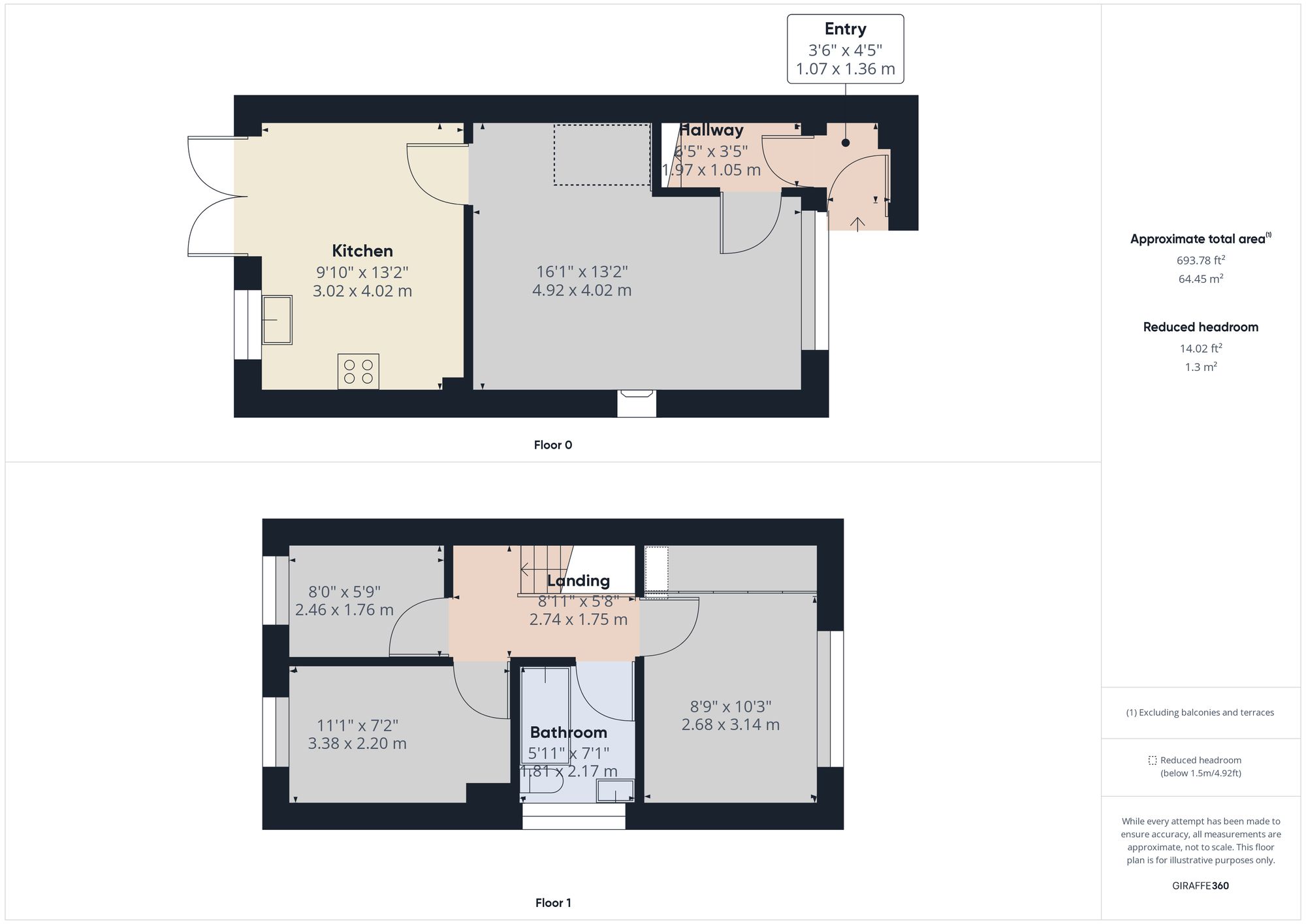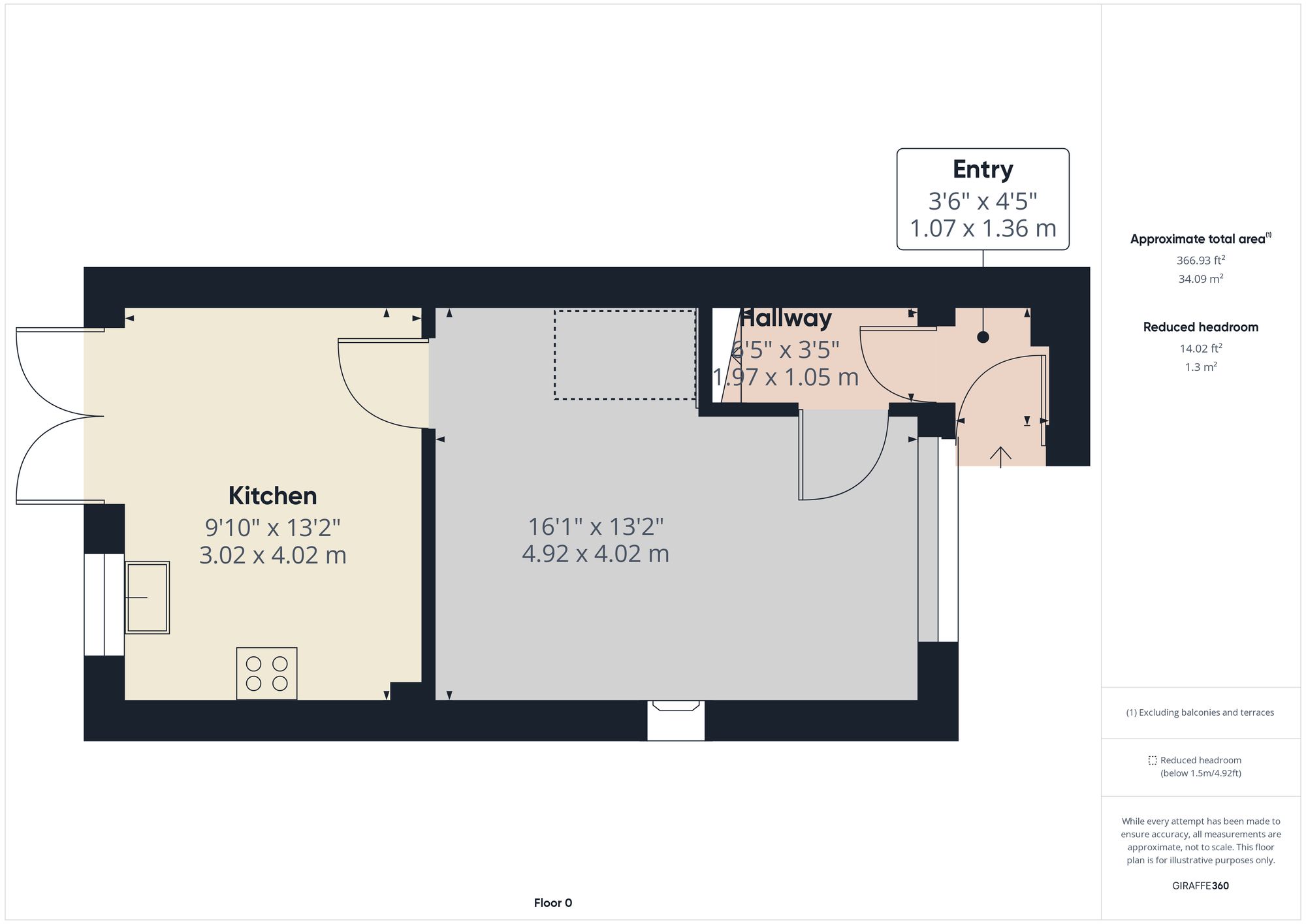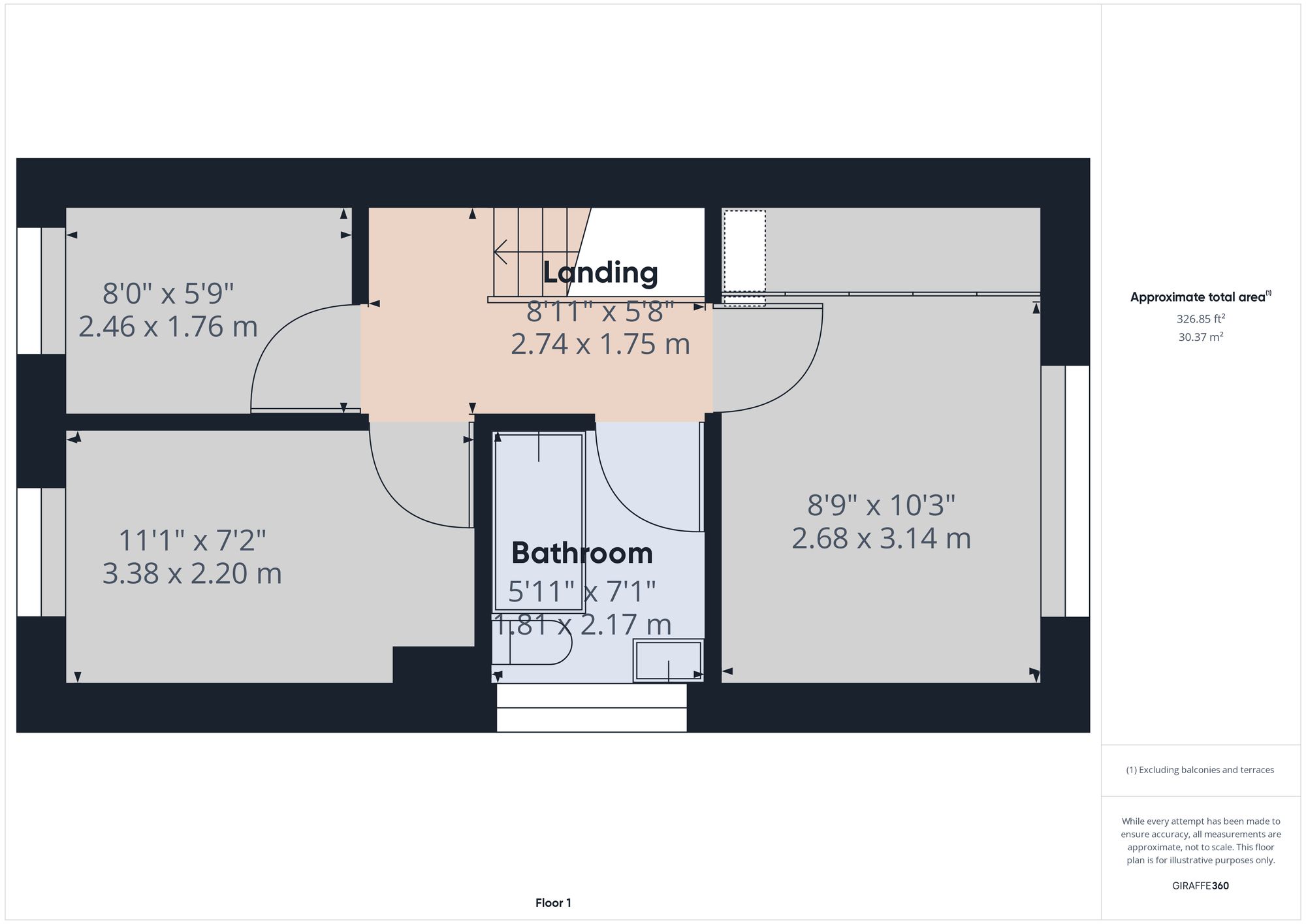Glastonbury Road, Tyldesley, M29
Overview
- House
- 3
- 1
Description
Smoothmove Property are delighted to present to the RENTAL market this THREE bedroom property in Tyldesley. The property is ideally located within WALKING distance of local shops and amenities and has easy access to transport links. This ideal family home is perfectly situated within the catchment area of a highly regarded primary schools.
The spacious accommodation has been beautifully renovated throughout. In brief the property comprises; Entrance hall, Spacious LOUNGE, KITCHEN & DINING AREA. The new modern KITCHEN is complete with integrated appliances including electric hob, electric oven and overhead extractor. There’s space for a freestanding fridge/freezer. The upper floor offers THREE good size BEDROOMS and a family bathroom with three piece white suite.
To the rear of the property is a pleasant GARDEN, and a DRIVEWAY can be found to the front for OFF-ROAD parking.
Entrance Vestibule
Composite entrance door leads to the vestibule. Tiled flooring, meter cupboard and inner door leading to the hallway.
Hallway
The spacious hallway has fitted carpet, central heating radiator and stairs to the upper floor. Double doors leading to the lounge.
Lounge
The spacious lounge has a feature fireplace with gas fire. It has neutral fitted carpet, central heating radiator and double glazed window to the front. Door through to the kitchen/dining.
Kitchen/Dining room
The fully fitted kitchen has a range of wall and base units, complementary work tops and splash back tiling. Integrated gas oven, four ring gas hob and overhead extractor. Space for a free standing, under counter fridge and freezer. Plumbed for a washing machine. Stainless steel sink and drainer unit. Double glazed window to the rear. Vinyl flooring. Ample space for family dining. Central heating radiator. Double glazed window and French doors to the rear garden.
Master Bedroom
The master bedroom is a spacious size with a range of fitted wardrobes. It has neutral fitted carpet, central heating radiator and double glazed window to the front.
Bedroom 2
The second bedroom is of a double size. It has neutral fitted carpet, central heating radiator and double glazed window to the rear. Space for freestanding or fitted furniture.
Bedroom 3
The third bedroom has neutral fitted carpet, central heating radiator and double glazed window to the rear.
Stairs and Landing
Stairs leading to the landing area with neutral fitted carpet, access to the loft and doors to the upper floor accommodation.
Family Bathroom
Three piece white suite comprising; low level W.C, vanity unit with inset hand wash basin and panelled P shaped bath with overhead shower. Complementary wall tiling, tiled flooring and chrome towel warmer. Double glazed window to the side.
