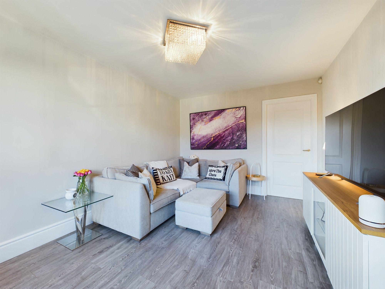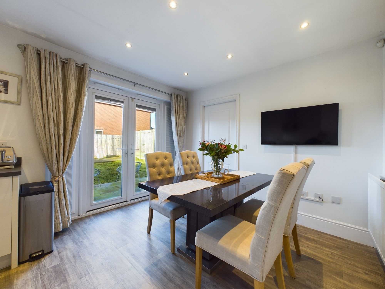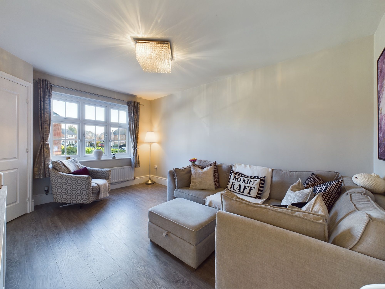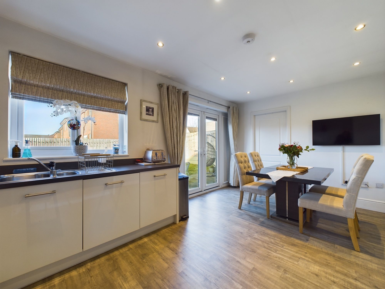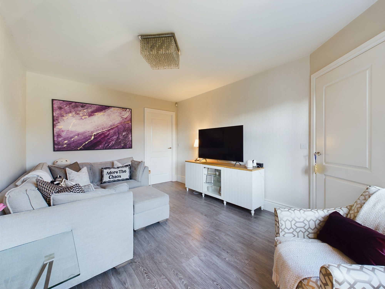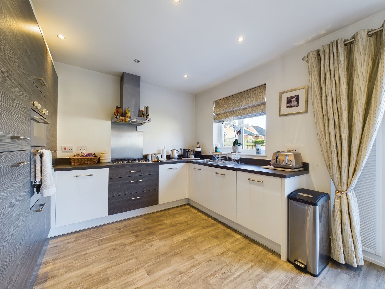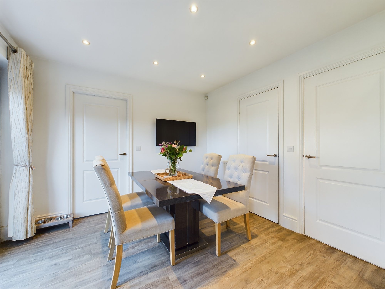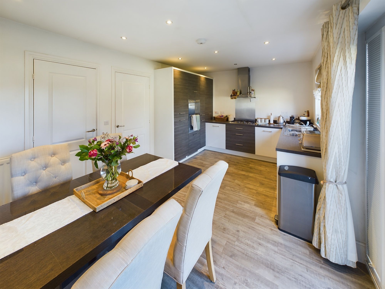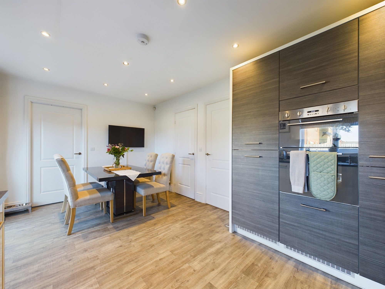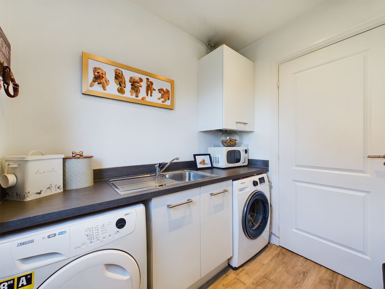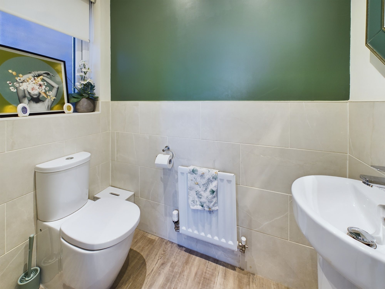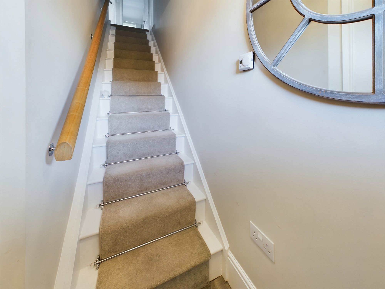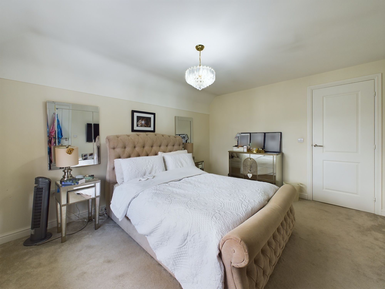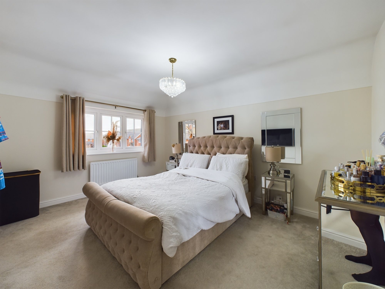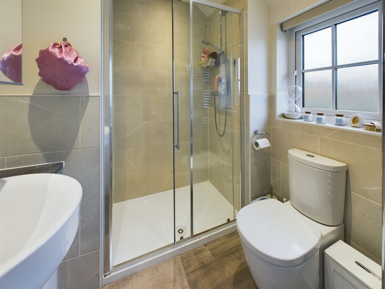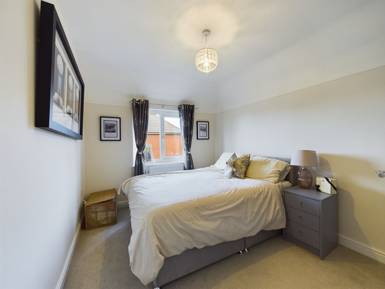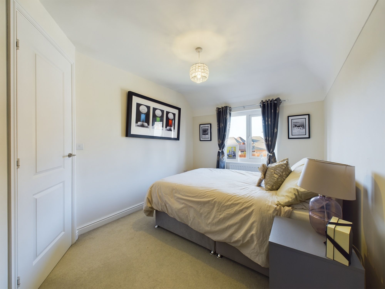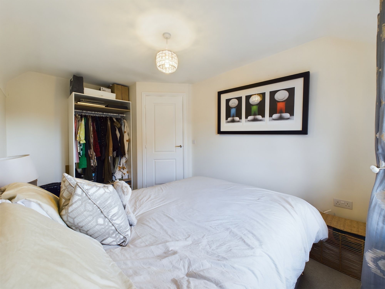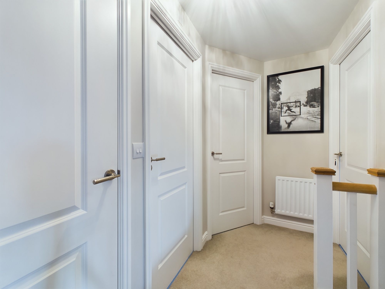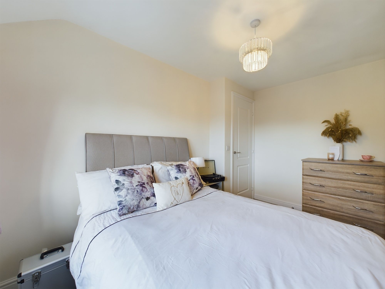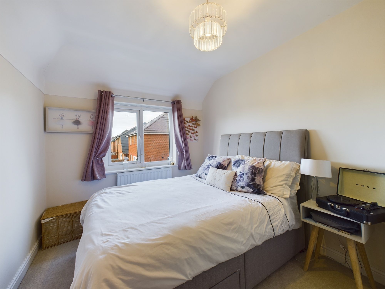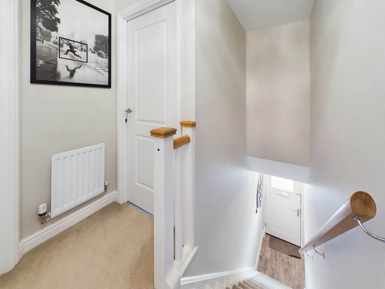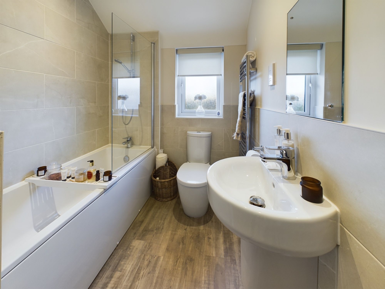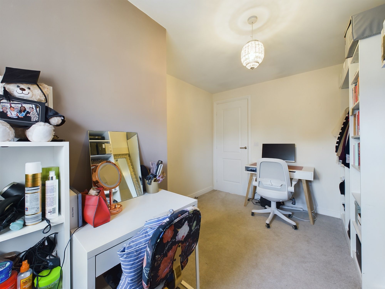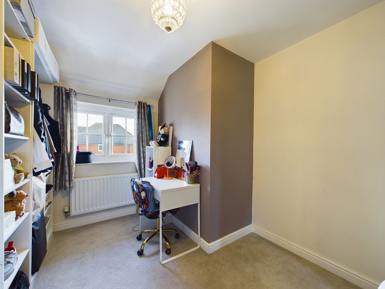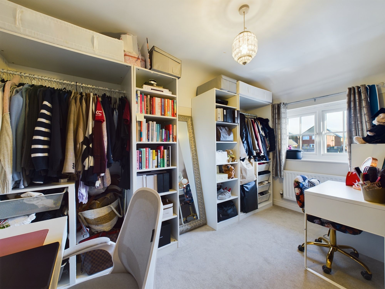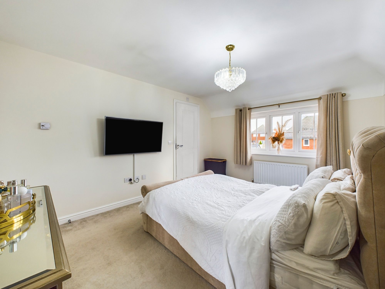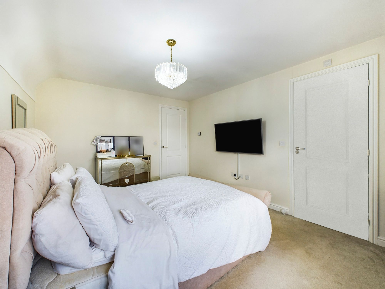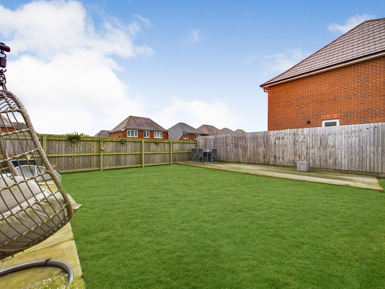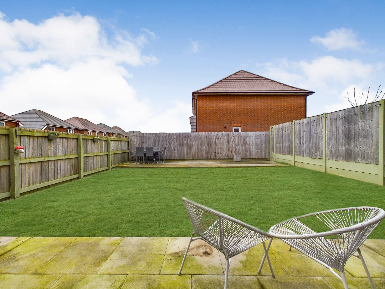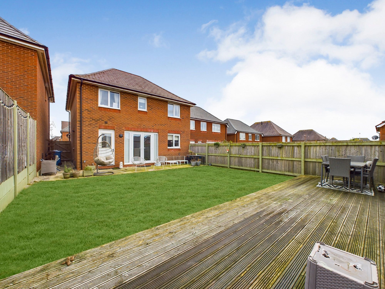Clowes Crescent, Tyldesley, M29
Overview
- House
- 4
- 3
Description
Presenting this IMMACULATELY presented FOUR-BEDROOM DETACHED house, situated within a sought-after location, this property offers a harmonious blend of modern comfort and stylish design.
Upon entering, you are welcomed into the entrance HALLWAY that sets the tone for the rest of the home. The ground floor boasts a generously sized LOUNGE, perfect for entertaining guests or relaxing with family. The KITCHEN/DINING room is a focal point of the house, offering a contemporary space for cooking and family dining. A convenient UTILITY room and a downstairs CLOAKS/W.C are additional features that enhance the functionality of the home.
Venturing to the first floor, you will find FOUR DOUBLE BEDROOMS, each thoughtfully designed with comfort in mind. The MASTER BEDROOM benefits from an EN-SUITE. A family BATHROOM completes the first floor, offering a modern space for relaxation.
Externally, this property features GARDENS to the front and rear, providing ample outdoor space for gardening or outside dining. A DRIVEWAY and GARAGE offer parking and storage solutions.
Conveniently located within walking distance of the GUIDED BUSWAY, this property provides easy access for commuters. Additionally, the property is just a stone’s throw away from the newly established retail park, with a range of shops and eateries.
In summary, this four-bedroom detached house offers a luxurious living experience in a prime location. With its impeccable presentation, spacious rooms, and convenient amenities, this property is sure to impress even the most discerning buyer. Don’t miss the opportunity to make this stylish house your new home.

