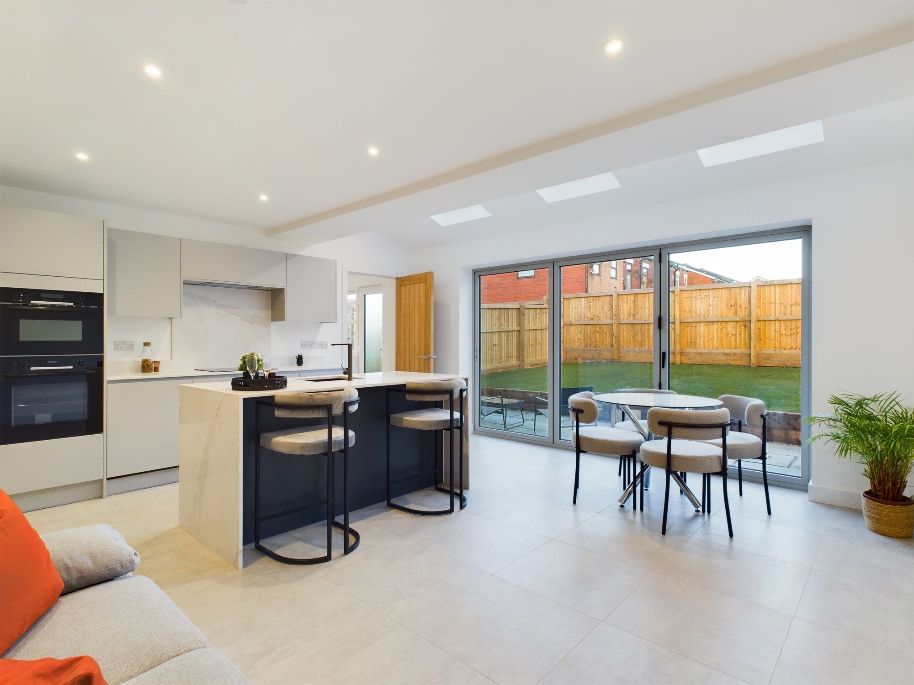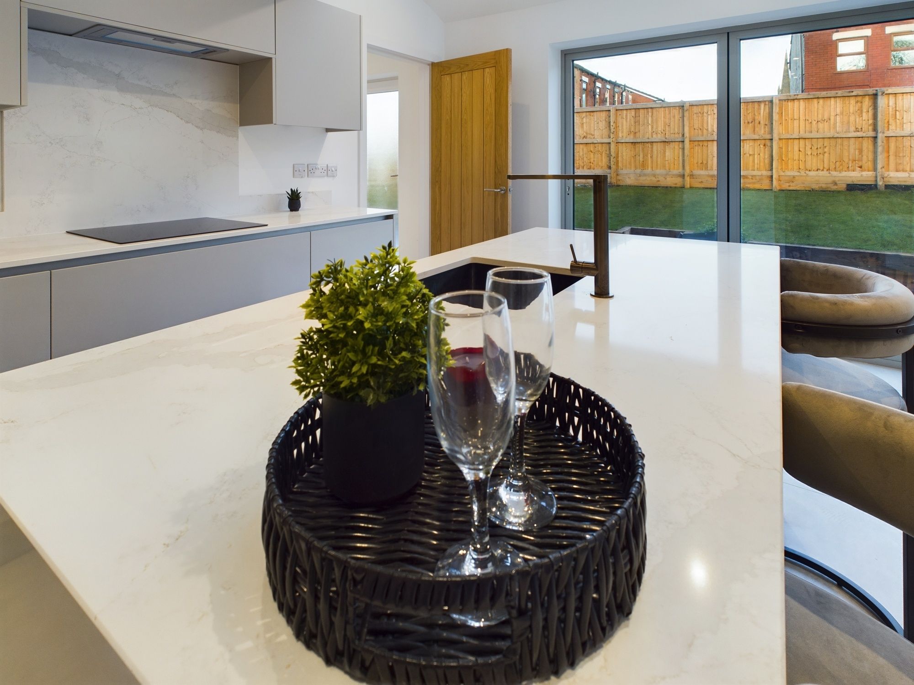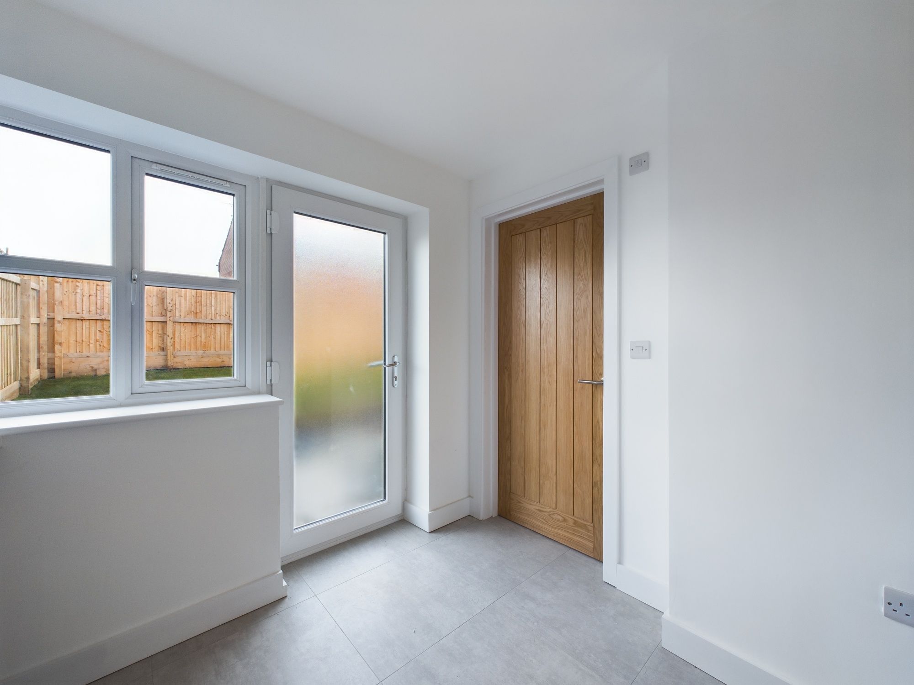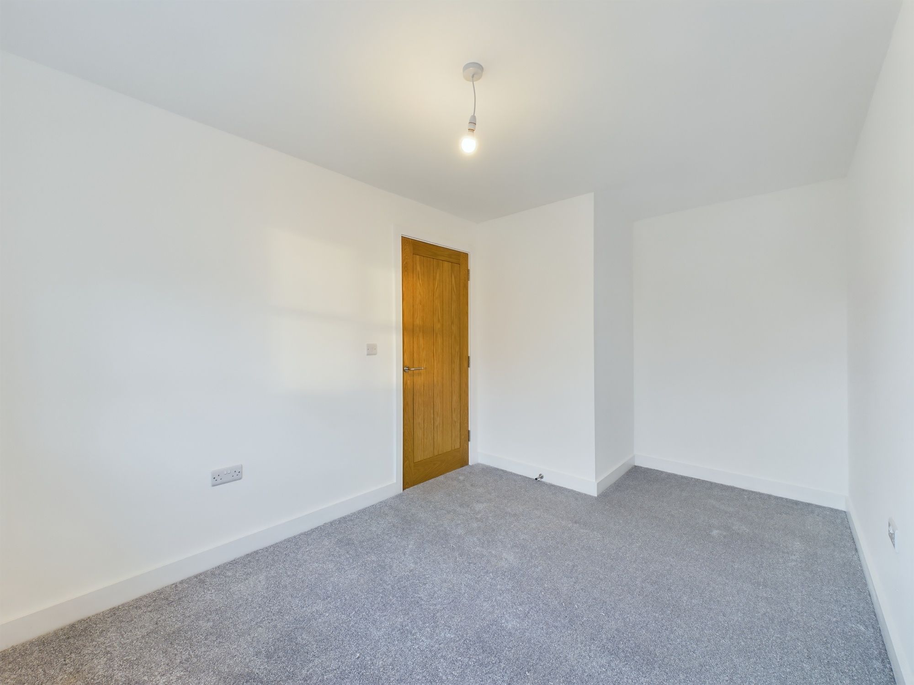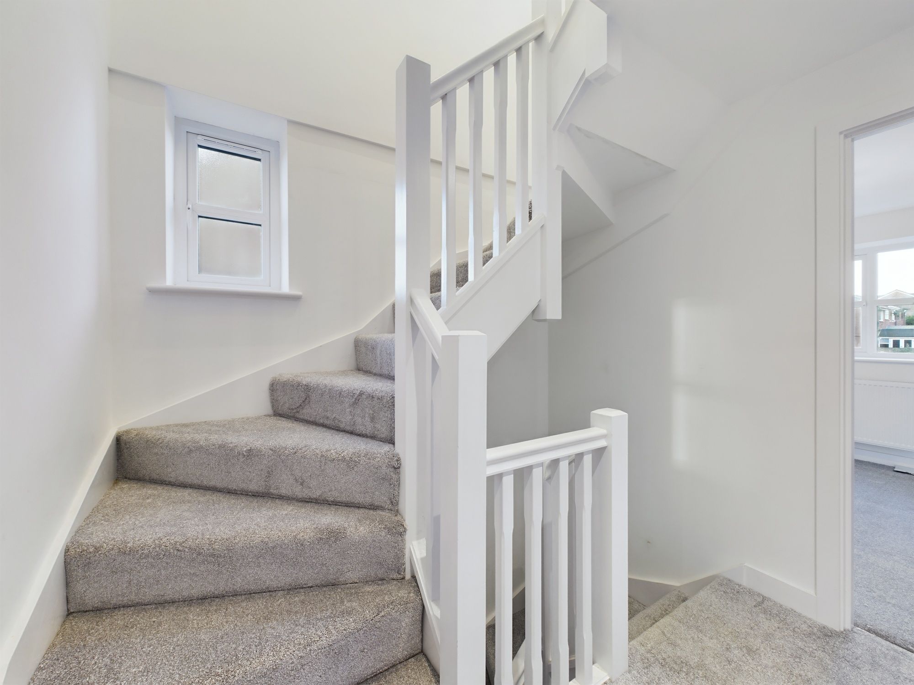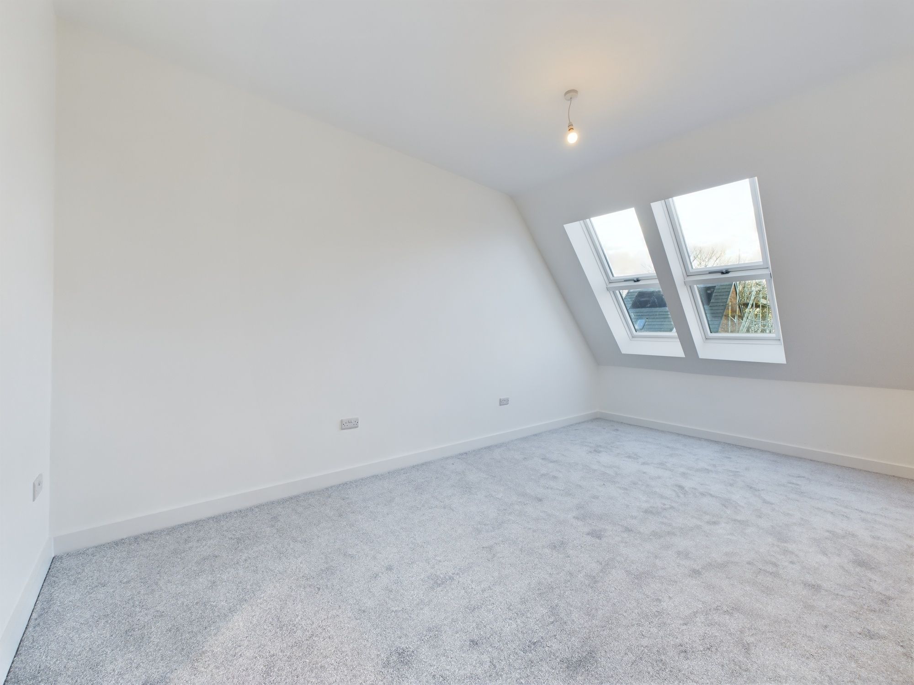Buckley Close, Tyldesley, M29
Overview
- House
- 4
- 3
Description
Welcome to this stunning NEW BUILD DEVELOPMENT representing the epitome of EXCECUTIVE DETACHED FAMILY HOMES. The exclusive cul-de-sac development has just EIGHT PROPERTIES, offering a prime opportunity for a family seeking a new build property designed for a modern way of family living.
Upon entering each property, you are greeted by a SPACIOUS INTERIOR that boasts FOUR DOUBLE BEDROOMS, ensuring ample space for comfort and privacy for the entire family. The master bedroom features a luxurious DRESSING ROOM and EN-SUITE bathroom, providing a serene retreat within the home.
One of the standout features of this property is the open plan KITCHEN/FAMILY ROOM, a hub of the home where family and guests can gather for meals and relaxation. Complete with BI-FOLDING DOORS allowing the stunning interior to comfortably blend with the tranquil exterior.
The inclusion of SOLAR PANELS and UNDERFLOOR HEATING, not only adds to the contemporary appeal but also ensures ENERGY EFFICIENCY and comfort throughout the seasons.
In addition to this the heating is supplied via AIR SOURCE HEAT PUMP meaning there will be NO GAS BILLS for the property.
The property’s GARDENS to the front and rear provide outdoor spaces for leisure and recreation, perfect for enjoying the fresh air and tranquillity of the surroundings. In addition, the DRIVEWAY and GARAGE offer convenience for off-road parking.
The property further benefits from a UTILITY ROOM and DOWNSTAIRS W/C, catering to the practical needs of daily living. The overall design and layout of the property have been thoughtfully crafted to cater to a modern family’s needs, providing a harmonious blend of style and functionality.
Situated in a prime CATCHMENT AREA, this home offers access to reputable schools, amenities, and transport links, making it an ideal choice for families seeking convenience and quality of life.
In conclusion, this 4 bedroom detached house in a new build development exemplifies the epitome of modern family living, with its spacious layout, HIGH QUALITY FINISHES, and thoughtful design elements. Don’t miss the opportunity to make this property your own and experience the COMFORT and LUXURY it has to offer. Contact us today to arrange a viewing and embark on the journey of finding your dream family home.
IF these stunning properties tick all your boxes, it isn’t too late to get yours on the property market. CALL US TODAY FOR YOUR FREE NO OBLIGATION VALUATION!
**** ADDITIONAL INFORMATION *****
LOW RESERVATION FEES of £1000 (terms and conditions apply)
Upon early reservation you are able to have a choice of colours for the kitchen units.
SERVICES / RENEWABLE ENERGY
. High thermal efficiency and very low home energy running costs
. Solar panels to front and rear elevations
. Air Source heat pumps for home heating
. Electrical vehicle charging point.
SAFETY AND SECURITY
• Home alarm systems
• Mains-powered smoke and heat detectors
• PIR Security lights
• Window locks with additional night latch lock
• Secure by design Multi-point locking system
to front and rear doors
ELECTRICAL
• Fibre optic pre-installed internet and phone
connections
• White LED downlighters to kitchens and
bathrooms
• White contemporary socket/switch face
plates
GENERAL
• 6-year Council of Mortgage Lender
approved certificate
• Traditional sandstone sills and heads to front windows
• Marley Edgeware low profile roof tiles
• Aluminium bi-folding/sliding doors to rear of
properties
DECORATION
• Smooth-finish ceiling painted white
• All internal walls painted white
• All internal woodwork painted satin white
. Newly fitted carpet to the first and second floor (optional extra, quotes can be supplied)
External;
• LED downlighters to front porch
• Outside lighting a variety of sensor and
switchable
• Grey Indian stone to side and patio areas
• Grass turf to rear and front gardens
• 1.8 metre feather-edge board fencing to rear
gardens including pedestrian timber gates
BENEFITS OF RENEWABLE ENERGY
Home equipped with an integrated roof tile Solar PV system, offering the advantage of free electricity usage during daylight hours and the capacity to store energy in the evening (upgrade required). This feature significantly reduces current high electricity costs.
Say goodbye to gas bills! Your home will not feature a gas heating system; instead it will be equipped with an Air Source Heat Pump. Environmentally friendly and substantial savings, as this solely requires electricity to heat your home.
HALLWAY
UPVC Composite entrance door, leads to the welcoming entrance hallway with porcelain floor tiles, underfloor heating and stairs case to the first floor. Doors leading to the lower floor accommodation. Door to under-stair storage.
LOUNGE
The light and airy lounge offers a large bay window to the front allowing a surge of natural light throughout the day. It has underfloor heating and ample space for furniture and seating. Neutral fitted carpet.
KITCHEN/FAMILY ROOM
This truly is the hub of the home. The modern fitted kitchen is made up of quality engineered kitchen units with soft closures to all units and drawers, and white quartz waterfall worktops with co-ordinating upstand to complement. Integrated appliances include; Bosch multifunctional eye level electric oven, Bosch microwave, Bosch 4 zone induction hob, Candy telescopic extractor fan. There is also and integrated fridge/freezer and a fully integrated dishwasher for added convenience. The centre island offers a single sink bowl in brushed steel with matching mixer tap. It has base units for additional storage and offers ample space for seating. Under cabinet lighting creates a relaxing ambiance. Porcelain tiling to the floors with underfloor heating and ceiling spotlights. Open to the family area.
FAMILY AREA
This fantastic space has ample space for additional seating and family dining, making it the ideal place for family gatherings/entertainment. Aluminium bi-folding doors open out to the landscaped rear garden. Continuing from the kitchen area this versatile room has porcelain tiles to the floor, underfloor heating and ceiling spotlights. Internal door leads to the utility room.
UTILITY
The spacious utility has a range of co-ordinating base units and complementary worktops. Stainless steel sink with chrome mixer tap. Porcelain floor tiling. Double glazed window to the rear. Underfloor heating. Internal door leading to the garage. UPVC composite door opening to the rear garden.
DOWNSTAIRS W.C
The two piece white suite comprises; wall mounted soft close W.C. Wall hung vanity unit with inset hand wash basin with Vado fixings. Underfloor heating. Fully tiled walls. Double glazed window to the front. Tiled flooring.
STAIRS/LANDING
Spindle staircase leading to the first floor. Double glazed window. Doors to the first floor accommodation. Stairs to the upper floor.
BEDROOM TWO
The spacious, large double bedroom has a double glazed window and central heating radiator. Ample room for fitted/freestanding furniture.
BEDROOM THREE
Bedroom three is also a double bedroom. It has a central heating radiator and double glazed window. Ample space for freestanding or fitted furniture.
BEDROOM FOUR
A further double bedroom, bedroom four has a central heating radiator and double glazed window. Ample space for freestanding or fitted furniture.
FAMILY BATHROOM
The four piece family bathroom comprises; Grohe Avento wall mounted soft close W.C, free standing bath, walk-in shower cubicle and wall hanging vanity unit with inset hand wash basin. Vado taps, bath and shower fittings accessorize the room. De-mist bathroom mirror with socket. Chrome towel warmer, double glazed window to the front and complementary tiling to the walls.
SECOND STAIR/LANDING
A further spindle staircase to the second floor. Access to the Master suite.
MASTER SUITE
The impressive master bedroom has a central heating radiator and two Velux windows with open views. This large bedroom offers ample space for freestanding/fitted furniture. Doorways leading to the dressing room and en-suite.
DRESSING ROOM
This is a fantastic addition to the master bedroom. It has a central heating radiator .
EN-SUITE
Three piece white suite comprising; Grohe Avento wall mounted soft close W.C, wall hung vanity unit with inset hand wash basin. Vado taps to the basin. Chrome towel warmer. Ceiling spotlights. Complementary tiling. Velux window. De-mist mirror and electric socket.






